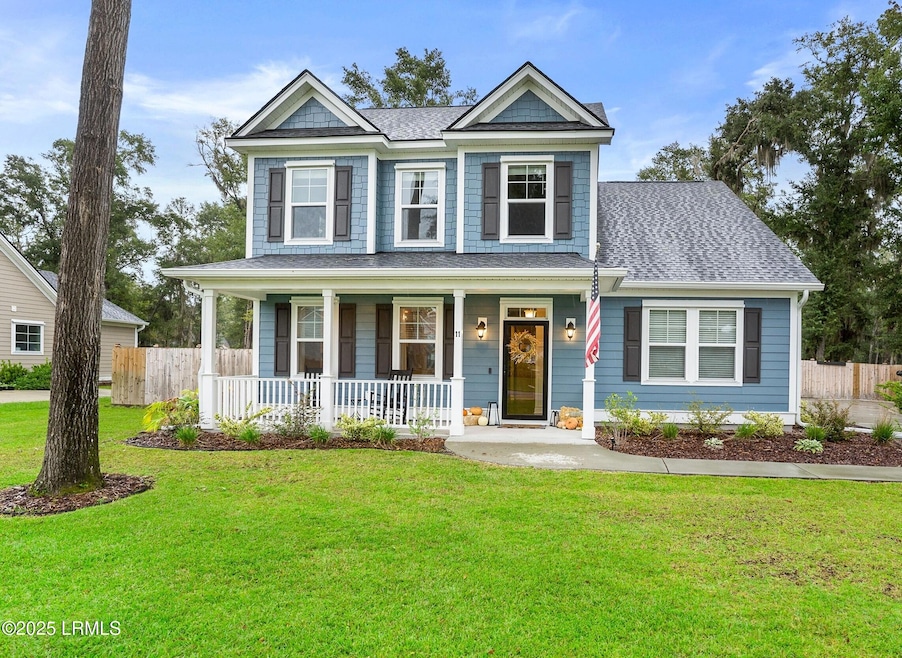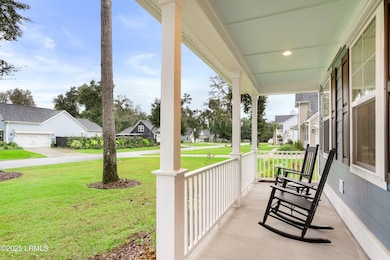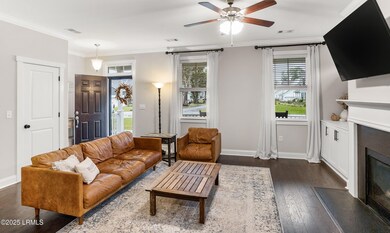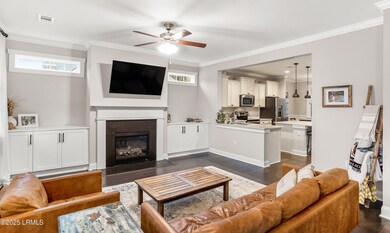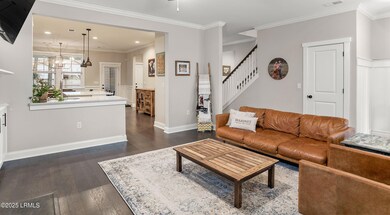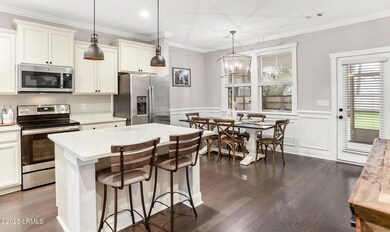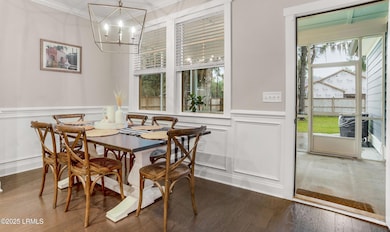11 Tern Rd S Beaufort, SC 29907
Estimated payment $3,236/month
Highlights
- Wood Flooring
- Main Floor Primary Bedroom
- Hurricane or Storm Shutters
- Coosa Elementary School Rated A
- Screened Porch
- 2 Car Attached Garage
About This Home
WELCOMING BACK UP OFFERS. This is the only home listed for sale in Somerset Point! This thoughtfully designed home offers a layout that emphasizes privacy and comfort for every member of the household. The first-floor primary suite is tucked away with no rooms above, while upstairs bedrooms are separated with no shared walls—perfect for quiet living. The open-concept main level features a seamless flow between the living, dining, and kitchen areas. Enjoy cozy evenings in the living room with a gas fireplace and custom built-ins. The gourmet kitchen is a chef's delight, showcasing quartz countertops, abundant cabinetry, stainless steel appliances, and a spacious center island ideal for gathering and entertaining. The primary suite includes a tray ceiling, spa-inspired bathroom with a soaking tub, separate shower, and a generous walk-in closet. Upstairs, two bedrooms are connected by a Jack-and-Jill bathroom, and a third guest bedroom includes its own private full bath. Additional features include hardwood floors, a shiplap accent wall and built-ins in the laundry room, and high-end finishes throughout. This home perfectly blends privacy, style, and functionality.
Home Details
Home Type
- Single Family
Est. Annual Taxes
- $2,540
Year Built
- Built in 2020
Lot Details
- 0.34 Acre Lot
- Property is Fully Fenced
- Irrigation
HOA Fees
- $40 Monthly HOA Fees
Parking
- 2 Car Attached Garage
Home Design
- Slab Foundation
- Composition Roof
- HardiePlank Siding
Interior Spaces
- 2,543 Sq Ft Home
- 2-Story Property
- Sheet Rock Walls or Ceilings
- Gas Fireplace
- Family Room
- Combination Kitchen and Dining Room
- Screened Porch
- Hurricane or Storm Shutters
- Laundry Room
Flooring
- Wood
- Partially Carpeted
- Tile
Bedrooms and Bathrooms
- 4 Bedrooms
- Primary Bedroom on Main
- Soaking Tub
Outdoor Features
- Rain Gutters
Utilities
- Central Heating and Cooling System
- Heating System Powered By Owned Propane
Listing and Financial Details
- Assessor Parcel Number R200-005-00a-0313-0000
Map
Home Values in the Area
Average Home Value in this Area
Tax History
| Year | Tax Paid | Tax Assessment Tax Assessment Total Assessment is a certain percentage of the fair market value that is determined by local assessors to be the total taxable value of land and additions on the property. | Land | Improvement |
|---|---|---|---|---|
| 2024 | $2,540 | $17,620 | $0 | $0 |
| 2023 | $2,540 | $17,620 | $0 | $0 |
| 2022 | $6,408 | $15,324 | $2,320 | $13,004 |
| 2021 | $2,309 | $15,324 | $2,320 | $13,004 |
| 2020 | $658 | $2,450 | $0 | $0 |
| 2019 | $163 | $530 | $0 | $0 |
| 2018 | $149 | $530 | $0 | $0 |
| 2017 | $155 | $530 | $0 | $0 |
Property History
| Date | Event | Price | List to Sale | Price per Sq Ft | Prior Sale |
|---|---|---|---|---|---|
| 09/01/2025 09/01/25 | Price Changed | $565,000 | -3.4% | $222 / Sq Ft | |
| 08/15/2025 08/15/25 | Price Changed | $584,900 | -0.8% | $230 / Sq Ft | |
| 07/25/2025 07/25/25 | Price Changed | $589,900 | -1.7% | $232 / Sq Ft | |
| 06/09/2025 06/09/25 | For Sale | $599,900 | +56.6% | $236 / Sq Ft | |
| 06/05/2020 06/05/20 | Sold | $383,098 | +2.3% | $159 / Sq Ft | View Prior Sale |
| 04/22/2020 04/22/20 | Pending | -- | -- | -- | |
| 08/16/2019 08/16/19 | For Sale | $374,341 | -- | $155 / Sq Ft |
Purchase History
| Date | Type | Sale Price | Title Company |
|---|---|---|---|
| Deed | $383,098 | None Available | |
| Deed | $240,000 | None Available |
Mortgage History
| Date | Status | Loan Amount | Loan Type |
|---|---|---|---|
| Open | $391,909 | VA |
Source: Lowcountry Regional MLS
MLS Number: 190791
APN: R200-005-00A-0313-0000
- 37 Gadwall Dr W
- 34 White Heron Dr
- 2 Black Skimmer Ct
- 67 Marsh Hawk Dr
- 10 Quiet Cove Way
- TBD Arbor Victory Rd
- 8 Marsh Hawk Dr
- 6 Tiller Island Dr
- 97 Western Trace
- 16 Lisbon Way
- 63 Woodland Ridge Cir
- 213 Old Plantation Dr W
- 15 Walling Grove Rd
- 2 Venice Ct
- 29 Carter Oaks Dr
- 1 Carter Oaks Dr
- 235 Old Plantation Dr W
- 23 Western Way
- 120 Green Winged Teal Dr N
- 28 Western Way
- 1 Tiller Island Dr
- 44 Westminister Place
- 44 W River Dr
- 29 Downing Dr
- 22 Colony Gardens Rd
- 919 Lafayette St
- 2103 Wilson Dr
- 1904 Park Ave
- 1508 Sycamore St
- 706 Charles St
- 180 Sams Point Rd
- 1507 Washington St
- 3582 Pearl Tabby Dr
- 714 Adventure St
- 32 Sparrow Nest Point
- 2906 Polk St
- 714 N Reeve Rd
- 144 Locust Fence Rd
- 15 Little Ln
- 18 Bay Breeze Ln
