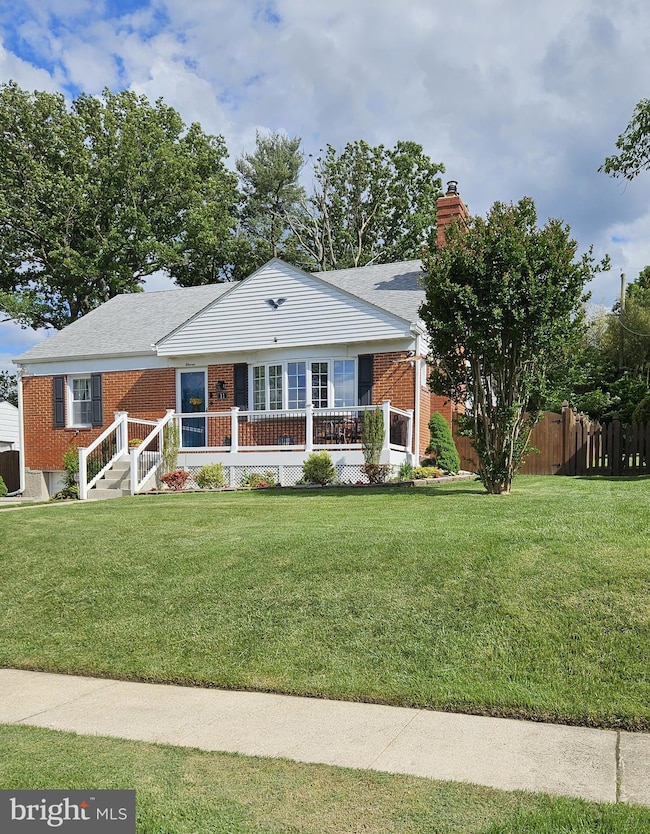
11 Thornhill Rd Lutherville Timonium, MD 21093
Timonium NeighborhoodEstimated payment $2,980/month
Highlights
- Open Floorplan
- Cape Cod Architecture
- Private Lot
- Timonium Elementary School Rated A-
- Wood Burning Stove
- Wood Flooring
About This Home
Welcome to 11 Thornhill Road , a beautifully updated Cape Cod in the heart of sought-after Lutherville! Situated on a meticulously maintained, fully fenced lot, this home offers over 2,500 sq ft of finished living space designed for everyday comfort and easy entertaining.The main level features hardwood floors, recessed lighting, and a bright, open layout. The kitchen includes granite countertops, stainless steel appliances, a large island with pendant lighting, updated cabinetry, and a stylish backsplash. A built-in beverage bar with a mini fridge adds a fun touch for hosting. The living room offers a bay window and a high-efficiency wood-burning stove with blower.From the kitchen, step out to a covered patio and private backyard oasis with lush landscaping, a fire pit, rock garden, and shed. The main level also includes two spacious bedrooms and a renovated full bath with porcelain tub.Upstairs, the expansive primary suite offers skylights, a walk-in closet, and a large en-suite bath with soaking tub and walk-in shower.The finished lower level features newer carpet (2021), a quarter bath, a rec space, laundry area, bonus storage, with access to the attached garage. A whole-house generator provides added peace of mind.Recent updates include: Roof (2020), 2nd Floor HVAC (2025), Hot Water Heater (2022), Main Level Bathroom (2021), and Lower Level Carpet (2021).Conveniently located near Hampton Elementary, shopping, dining, and just minutes to York Rd, Towson Town Center, Trader Joe’s, Whole Foods, and The Shops at Kenilworth.Don't miss this move-in-ready gem in one of Lutherville’s most desirable neighborhoods!
Open House Schedule
-
Saturday, June 07, 202512:00 to 2:00 pm6/7/2025 12:00:00 PM +00:006/7/2025 2:00:00 PM +00:00Please stop by to see this well maintained home!Add to Calendar
-
Sunday, June 08, 202510:00 am to 12:00 pm6/8/2025 10:00:00 AM +00:006/8/2025 12:00:00 PM +00:00Please stop by to see this well maintained home!Add to Calendar
Home Details
Home Type
- Single Family
Est. Annual Taxes
- $3,857
Year Built
- Built in 1953
Lot Details
- 8,250 Sq Ft Lot
- North Facing Home
- Property is Fully Fenced
- Wood Fence
- Extensive Hardscape
- Private Lot
- Back and Front Yard
- Property is in excellent condition
Parking
- 1 Car Attached Garage
- 1 Driveway Space
- Basement Garage
- Front Facing Garage
- Garage Door Opener
Home Design
- Cape Cod Architecture
- Brick Exterior Construction
- Slab Foundation
- Architectural Shingle Roof
Interior Spaces
- Property has 2 Levels
- Open Floorplan
- Ceiling Fan
- Skylights
- Recessed Lighting
- Wood Burning Stove
- Wood Burning Fireplace
- Double Pane Windows
- Replacement Windows
- Window Treatments
- Family Room
- Living Room
- Combination Kitchen and Dining Room
Kitchen
- Oven
- Built-In Range
- Built-In Microwave
- Dishwasher
- Stainless Steel Appliances
- Kitchen Island
- Upgraded Countertops
- Disposal
Flooring
- Wood
- Carpet
- Ceramic Tile
Bedrooms and Bathrooms
- En-Suite Bathroom
- Walk-In Closet
- Hydromassage or Jetted Bathtub
- Bathtub with Shower
- Walk-in Shower
Laundry
- Laundry Room
- Dryer
- Washer
Partially Finished Basement
- Connecting Stairway
- Garage Access
Outdoor Features
- Shed
Schools
- Timonium Elementary School
- Ridgely Middle School
- Towson High Law & Public Policy
Utilities
- 90% Forced Air Zoned Heating and Cooling System
- Back Up Electric Heat Pump System
- Programmable Thermostat
- Natural Gas Water Heater
- Municipal Trash
Community Details
- No Home Owners Association
- Bridlewood Subdivision
Listing and Financial Details
- Coming Soon on 6/4/25
- Tax Lot 3
- Assessor Parcel Number 04081600002840
Map
Home Values in the Area
Average Home Value in this Area
Tax History
| Year | Tax Paid | Tax Assessment Tax Assessment Total Assessment is a certain percentage of the fair market value that is determined by local assessors to be the total taxable value of land and additions on the property. | Land | Improvement |
|---|---|---|---|---|
| 2024 | $5,337 | $318,233 | $0 | $0 |
| 2023 | $2,538 | $314,667 | $0 | $0 |
| 2022 | $4,042 | $311,100 | $128,200 | $182,900 |
| 2021 | $4,427 | $307,200 | $0 | $0 |
| 2020 | $4,427 | $303,300 | $0 | $0 |
| 2019 | $4,398 | $299,400 | $128,200 | $171,200 |
| 2018 | $4,200 | $289,567 | $0 | $0 |
| 2017 | $4,042 | $279,733 | $0 | $0 |
| 2016 | $2,853 | $269,900 | $0 | $0 |
| 2015 | $2,853 | $269,900 | $0 | $0 |
| 2014 | $2,853 | $269,900 | $0 | $0 |
Purchase History
| Date | Type | Sale Price | Title Company |
|---|---|---|---|
| Deed | $254,900 | -- | |
| Deed | $230,000 | -- | |
| Deed | $35,500 | -- |
Mortgage History
| Date | Status | Loan Amount | Loan Type |
|---|---|---|---|
| Open | $213,100 | New Conventional | |
| Closed | $227,625 | New Conventional | |
| Closed | $204,500 | Stand Alone Second |
Similar Homes in Lutherville Timonium, MD
Source: Bright MLS
MLS Number: MDBC2128976
APN: 08-1600002840
- 33 Thornhill Rd
- 1505 Bedworth Rd
- 114 Greenridge Rd
- 25 Haddington Rd
- 109 Greenridge Rd
- 103 Margate Rd
- 4 Cavan Dr
- 101 Gothard Rd
- 1401 Charmuth Rd
- 216 Morris Ave
- 115 Felton Rd
- 135 Dublin Dr
- 301 Morris Ave
- 19 Atherton Rd
- 137 Othoridge Rd
- 107 Welford Rd
- 1036 Marleigh Cir
- 104 Welford Rd
- 1504 Ameshire Rd
- 1005 Kenilworth Dr





