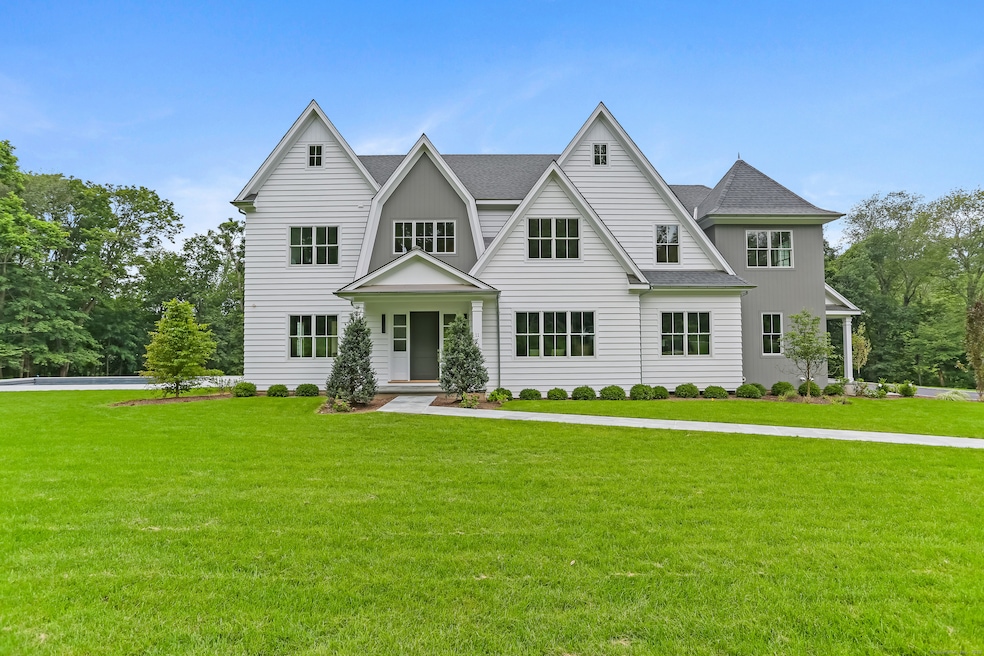11 Tierney Ln Westport, CT 06880
Greens Farms NeighborhoodEstimated payment $33,481/month
Highlights
- Beach Access
- Heated In Ground Pool
- Colonial Architecture
- Green's Farms School Rated A+
- 2 Acre Lot
- Maid or Guest Quarters
About This Home
Combining classic design with modern detailing, this masterfully crafted home by an established local builder of premier residences is sure to delight even the most discerning buyer. Impressively positioned at the end of a private lane in the heart of the Greens Farms, this one of 2 exceptional custom homes. The main level exudes luxury, showcasing the expert millwork that flows throughout the beautifully proportioned Living Room, Dining Room and Study into the stunning Chef-inspired Kitchen that adjoins the sunny Family Room with fireplace and access to a large deck. The second level includes an elegant Primary Suite with built-in custom cabinetry, a fireplace and a spa-like bathroom, 4 additional ensuite Bedrooms, a Family Room/Lounge and a Sitting Room or Office. The third level has a Flex Space/Playroom. The handsomely appointed walk-out Garden Level features a 6th Bedroom, Full Bath, a Family Room, with a stylish well-equipped Bar, a Gym with mirrored walls and rubber floor, a tiered level Home Theater with pre-installed wiring, a Sauna and a room for a Wine Cellar. Graciously situated on 2 sunny picturesque acres with a Salt Water Swimming Pool, surrounded by a large Granite patio and a site for a Pool House. This exceptional home has just been completed and is available for immediate occupancy.
Home Details
Home Type
- Single Family
Est. Annual Taxes
- $45,000
Year Built
- Built in 2025 | Under Construction
Lot Details
- 2 Acre Lot
- Stone Wall
- Sprinkler System
- Property is zoned AAA
Home Design
- Colonial Architecture
- Concrete Foundation
- Frame Construction
- Asphalt Shingled Roof
- Clap Board Siding
- Vertical Siding
- Cedar Siding
- Radon Mitigation System
Interior Spaces
- 3 Fireplaces
- Mud Room
- Entrance Foyer
- Sitting Room
- Bonus Room
- Home Gym
- Home Security System
Kitchen
- Gas Cooktop
- Range Hood
- Microwave
- Dishwasher
- Wine Cooler
Bedrooms and Bathrooms
- 6 Bedrooms
- Maid or Guest Quarters
Laundry
- Laundry Room
- Laundry on upper level
Attic
- Attic Floors
- Walkup Attic
- Finished Attic
Finished Basement
- Heated Basement
- Walk-Out Basement
- Basement Fills Entire Space Under The House
- Interior Basement Entry
Parking
- 3 Car Garage
- Parking Deck
- Automatic Garage Door Opener
- Driveway
Pool
- Heated In Ground Pool
- Spa
- Gunite Pool
- Saltwater Pool
Outdoor Features
- Beach Access
- Deck
- Terrace
- Rain Gutters
- Porch
Location
- Property is near shops
- Property is near a golf course
Schools
- Greens Farms Elementary School
- Bedford Middle School
- Staples High School
Utilities
- Central Air
- Floor Furnace
- Hydro-Air Heating System
- Heating System Uses Propane
- Underground Utilities
- Power Generator
- 60 Gallon+ Propane Water Heater
- Fuel Tank Located in Ground
- Cable TV Available
Listing and Financial Details
- Assessor Parcel Number 409791
Map
Home Values in the Area
Average Home Value in this Area
Tax History
| Year | Tax Paid | Tax Assessment Tax Assessment Total Assessment is a certain percentage of the fair market value that is determined by local assessors to be the total taxable value of land and additions on the property. | Land | Improvement |
|---|---|---|---|---|
| 2025 | $45,000 | $2,386,000 | $468,700 | $1,917,300 |
| 2024 | $11,783 | $632,800 | $468,700 | $164,100 |
| 2023 | $11,612 | $632,800 | $468,700 | $164,100 |
| 2022 | $11,435 | $632,800 | $468,700 | $164,100 |
| 2021 | $6,060 | $632,800 | $468,700 | $164,100 |
| 2020 | $11,931 | $714,000 | $485,100 | $228,900 |
| 2019 | $5,034 | $714,000 | $485,100 | $228,900 |
| 2018 | $10,502 | $714,000 | $485,100 | $228,900 |
| 2017 | $10,291 | $714,000 | $485,100 | $228,900 |
| 2016 | $12,038 | $714,000 | $485,100 | $228,900 |
| 2015 | $14,315 | $791,300 | $424,900 | $366,400 |
| 2014 | $14,196 | $791,300 | $424,900 | $366,400 |
Property History
| Date | Event | Price | Change | Sq Ft Price |
|---|---|---|---|---|
| 08/21/2025 08/21/25 | Pending | -- | -- | -- |
| 05/01/2025 05/01/25 | For Sale | $5,499,000 | -- | $576 / Sq Ft |
Purchase History
| Date | Type | Sale Price | Title Company |
|---|---|---|---|
| Deed | -- | -- |
Mortgage History
| Date | Status | Loan Amount | Loan Type |
|---|---|---|---|
| Open | $250,000 | No Value Available |
Source: SmartMLS
MLS Number: 24086785
APN: G07 011 000
- 10 Tierney Ln
- 68 Center St
- 91 Turkey Hill Rd S
- 61 Clapboard Hill Rd
- 42 Morningside Dr S
- 1 Flower Farm Ln
- 22 Morningside Dr S
- 26 Morningside Dr S
- 20 Morningside Dr S
- 11 Beachside Common
- 3A Iris Ln
- 86 Maple Ave S
- 15 W Parish Rd
- 4 Budner Ln
- 26 Beachside Ave
- 7 W Parish Rd
- 25 Ellery Ln
- 36 Maple Ave S
- 504 Harvest Commons Unit 504
- 69 Beachside Ave







