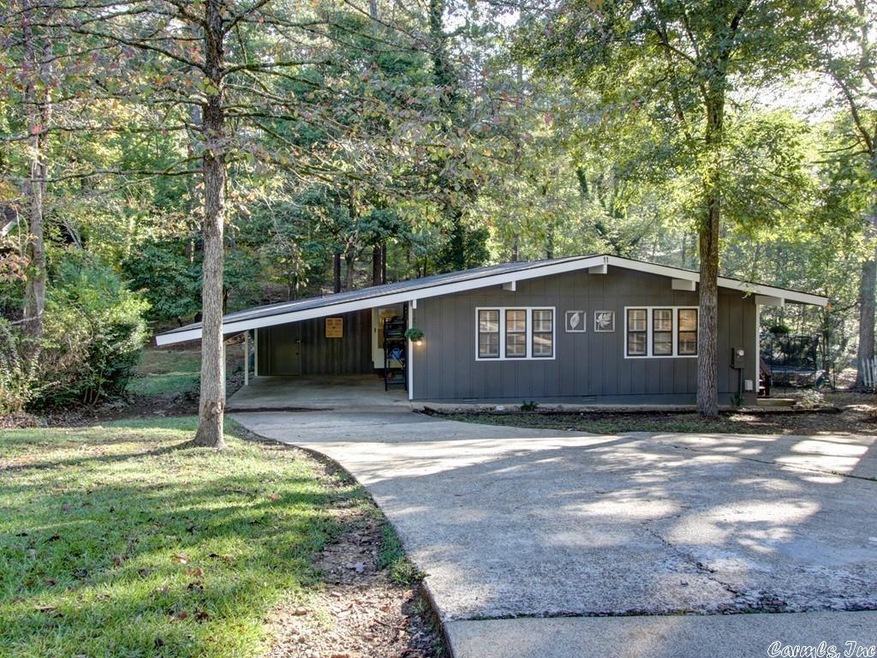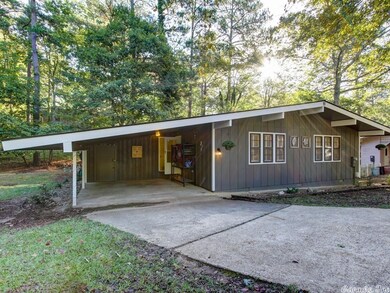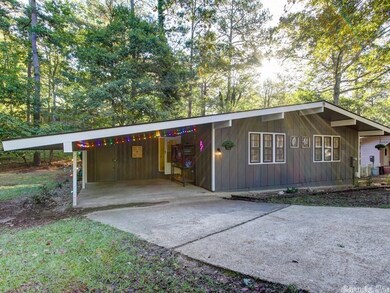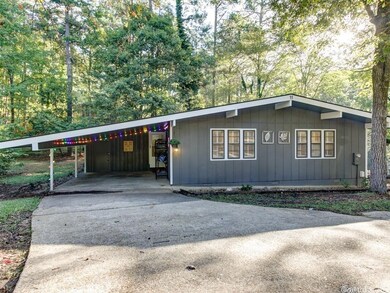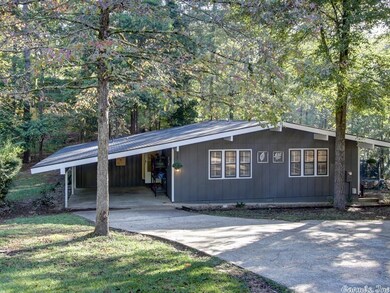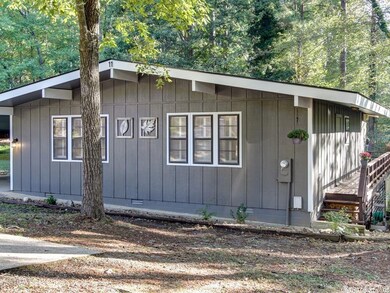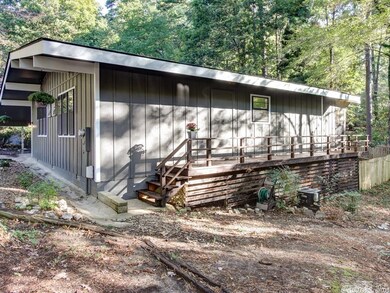
11 Tomino Way Hot Springs Village, AR 71909
Highlights
- Marina
- Clubhouse
- Community Pool
- Gated Community
- Deck
- Tennis Courts
About This Home
As of November 2024Charming home in a quaint neighborhood in the Hot Springs Village. New roof 2020. New deck of master bedroom 2020. Remodeled master bedroom and bath. Jessieville School District. Just a few minutes from the front gate. This one will go fast!
Home Details
Home Type
- Single Family
Est. Annual Taxes
- $579
Year Built
- Built in 1973
Lot Details
- 9,785 Sq Ft Lot
- Private Streets
- Partially Fenced Property
HOA Fees
- $70 Monthly HOA Fees
Home Design
- Bungalow
- Frame Construction
- Architectural Shingle Roof
Interior Spaces
- 1,316 Sq Ft Home
- 1-Story Property
- Open Floorplan
- Crawl Space
Kitchen
- Stove
- Microwave
- Dishwasher
Flooring
- Carpet
- Laminate
- Tile
Bedrooms and Bathrooms
- 3 Bedrooms
Parking
- 1 Car Garage
- Carport
Outdoor Features
- Deck
Utilities
- Central Heating and Cooling System
- Co-Op Electric
Community Details
Overview
- Other Mandatory Fees
Amenities
- Picnic Area
- Clubhouse
Recreation
- Marina
- Tennis Courts
- Community Pool
- Bike Trail
Security
- Security Service
- Gated Community
Ownership History
Purchase Details
Home Financials for this Owner
Home Financials are based on the most recent Mortgage that was taken out on this home.Purchase Details
Home Financials for this Owner
Home Financials are based on the most recent Mortgage that was taken out on this home.Purchase Details
Home Financials for this Owner
Home Financials are based on the most recent Mortgage that was taken out on this home.Purchase Details
Purchase Details
Home Financials for this Owner
Home Financials are based on the most recent Mortgage that was taken out on this home.Purchase Details
Purchase Details
Purchase Details
Similar Homes in Hot Springs Village, AR
Home Values in the Area
Average Home Value in this Area
Purchase History
| Date | Type | Sale Price | Title Company |
|---|---|---|---|
| Warranty Deed | $165,000 | None Listed On Document | |
| Warranty Deed | $165,000 | None Listed On Document | |
| Warranty Deed | $158,000 | Hstitle | |
| Warranty Deed | $125,000 | None Available | |
| Deed Of Distribution | -- | None Available | |
| Warranty Deed | $93,000 | Security Title | |
| Quit Claim Deed | -- | -- | |
| Trustee Deed | $62,000 | -- | |
| Warranty Deed | -- | -- |
Mortgage History
| Date | Status | Loan Amount | Loan Type |
|---|---|---|---|
| Open | $165,000 | VA | |
| Closed | $165,000 | VA | |
| Previous Owner | $126,000 | New Conventional | |
| Previous Owner | $118,750 | New Conventional | |
| Previous Owner | $73,500 | New Conventional | |
| Previous Owner | $74,000 | New Conventional |
Property History
| Date | Event | Price | Change | Sq Ft Price |
|---|---|---|---|---|
| 05/19/2025 05/19/25 | For Sale | $195,000 | +18.2% | $148 / Sq Ft |
| 11/25/2024 11/25/24 | Sold | $165,000 | -5.7% | $125 / Sq Ft |
| 10/25/2024 10/25/24 | Pending | -- | -- | -- |
| 10/18/2024 10/18/24 | For Sale | $174,900 | +10.7% | $133 / Sq Ft |
| 12/03/2021 12/03/21 | Sold | $158,000 | +1.3% | $120 / Sq Ft |
| 11/08/2021 11/08/21 | Pending | -- | -- | -- |
| 11/04/2021 11/04/21 | For Sale | $155,900 | 0.0% | $118 / Sq Ft |
| 10/19/2021 10/19/21 | Pending | -- | -- | -- |
| 10/18/2021 10/18/21 | For Sale | $155,900 | +289.8% | $118 / Sq Ft |
| 01/22/2020 01/22/20 | Sold | $40,000 | 0.0% | $30 / Sq Ft |
| 01/03/2020 01/03/20 | Pending | -- | -- | -- |
| 12/23/2019 12/23/19 | Pending | -- | -- | -- |
| 12/17/2019 12/17/19 | For Sale | $40,000 | -- | $30 / Sq Ft |
Tax History Compared to Growth
Tax History
| Year | Tax Paid | Tax Assessment Tax Assessment Total Assessment is a certain percentage of the fair market value that is determined by local assessors to be the total taxable value of land and additions on the property. | Land | Improvement |
|---|---|---|---|---|
| 2024 | $487 | $23,340 | $200 | $23,140 |
| 2023 | $562 | $23,340 | $200 | $23,140 |
| 2022 | $987 | $23,340 | $200 | $23,140 |
| 2021 | $579 | $13,680 | $200 | $13,480 |
| 2020 | $579 | $13,680 | $200 | $13,480 |
| 2019 | $188 | $13,680 | $200 | $13,480 |
| 2018 | $213 | $13,680 | $200 | $13,480 |
| 2017 | $213 | $13,680 | $200 | $13,480 |
| 2016 | $212 | $14,390 | $200 | $14,190 |
| 2015 | $212 | $14,390 | $200 | $14,190 |
| 2014 | $211 | $13,278 | $200 | $13,078 |
Agents Affiliated with this Home
-
Tambra Lucas

Seller's Agent in 2025
Tambra Lucas
Hot Springs Realty
(501) 538-9722
81 Total Sales
-
Ray Ellen

Seller's Agent in 2024
Ray Ellen
Real Broker
(501) 319-7557
2 in this area
261 Total Sales
-
Kinsey Tickell
K
Seller Co-Listing Agent in 2024
Kinsey Tickell
Real Broker
1 in this area
5 Total Sales
-
Justin Lowder

Buyer's Agent in 2024
Justin Lowder
Keller Williams Realty Hot Springs
(479) 438-2001
7 in this area
64 Total Sales
-
Shelley Watson

Seller's Agent in 2021
Shelley Watson
Trademark Real Estate, Inc.
(501) 538-5680
8 in this area
108 Total Sales
-
Debi Jones

Buyer's Agent in 2021
Debi Jones
Trademark Real Estate, Inc.
(501) 276-4446
20 in this area
217 Total Sales
Map
Source: Cooperative Arkansas REALTORS® MLS
MLS Number: 21034050
APN: 062226
