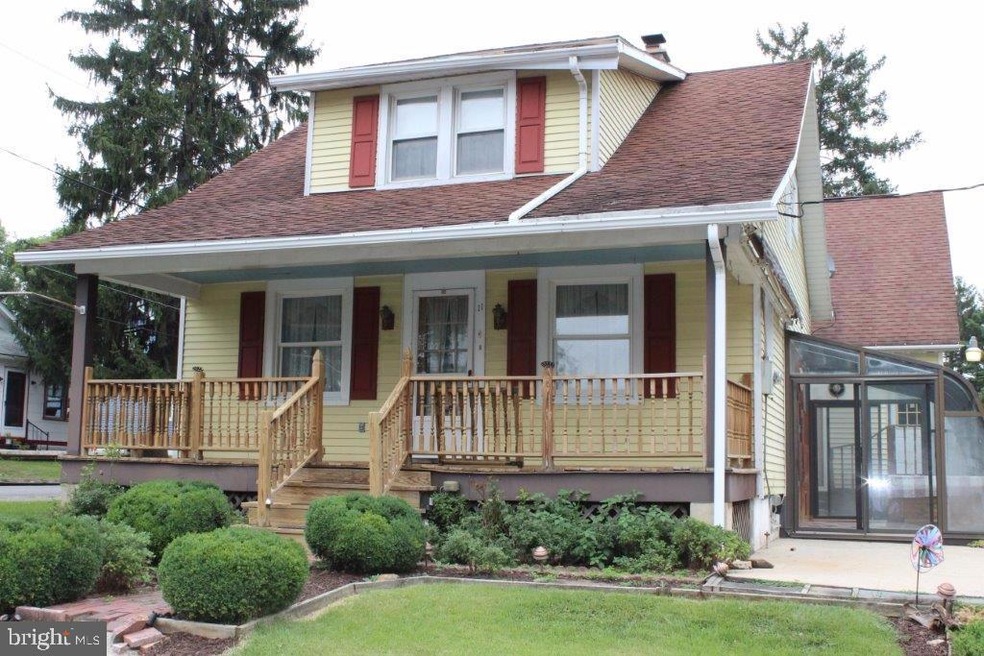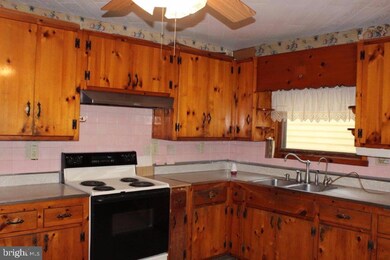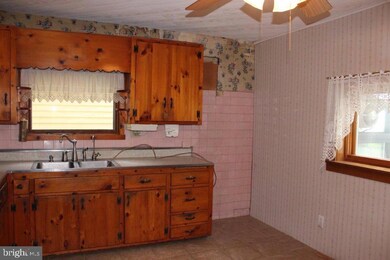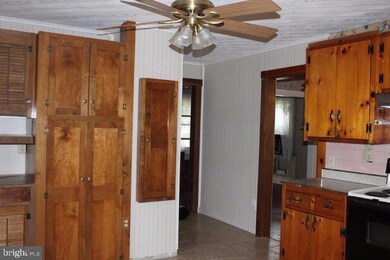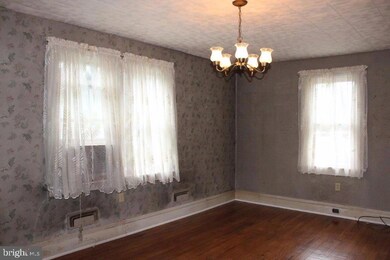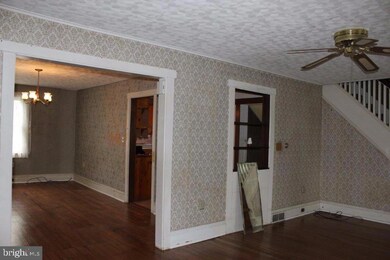
11 Tompkins Ln Lancaster, PA 17601
Hornig NeighborhoodEstimated Value: $259,000 - $274,000
Highlights
- Spa
- Wood Flooring
- No HOA
- Traditional Architecture
- Sun or Florida Room
- Den
About This Home
As of October 2015Three bedroom Cape Cod, large corner lot, 2-car garage with oversized doors and finished office/studio space above. Property being sold as is. Public water is available.
Last Listed By
Berkshire Hathaway HomeServices Homesale Realty License #AB051040L Listed on: 08/12/2015

Home Details
Home Type
- Single Family
Est. Annual Taxes
- $2,432
Year Built
- Built in 1929
Lot Details
- 10,019 Sq Ft Lot
Parking
- 2 Car Detached Garage
- On-Street Parking
- Off-Street Parking
Home Design
- Traditional Architecture
- Poured Concrete
- Shingle Roof
- Composition Roof
- Vinyl Siding
- Stick Built Home
Interior Spaces
- 1,080 Sq Ft Home
- Property has 1.5 Levels
- Window Screens
- Living Room
- Dining Room
- Den
- Workshop
- Sun or Florida Room
- Wood Flooring
- Unfinished Basement
- Basement Fills Entire Space Under The House
- Laundry Room
Kitchen
- Eat-In Kitchen
- Electric Oven or Range
Bedrooms and Bathrooms
- 3 Bedrooms
- 1 Full Bathroom
Outdoor Features
- Spa
- Shed
- Porch
Schools
- Conestoga Valley Middle School
- Conestoga Valley High School
Utilities
- Forced Air Heating System
- Heating System Uses Oil
- Well
- Electric Water Heater
- Cable TV Available
Community Details
- No Home Owners Association
Listing and Financial Details
- Assessor Parcel Number 3109333500000
Ownership History
Purchase Details
Home Financials for this Owner
Home Financials are based on the most recent Mortgage that was taken out on this home.Purchase Details
Home Financials for this Owner
Home Financials are based on the most recent Mortgage that was taken out on this home.Similar Homes in Lancaster, PA
Home Values in the Area
Average Home Value in this Area
Purchase History
| Date | Buyer | Sale Price | Title Company |
|---|---|---|---|
| Esh Dan B | $110,000 | None Available | |
| Fellenbaum Marlin J | -- | Attorney |
Mortgage History
| Date | Status | Borrower | Loan Amount |
|---|---|---|---|
| Open | Esh Dan B | $60,000 | |
| Closed | Esh Dan B | $82,500 | |
| Previous Owner | Fellenbaum Marlin J | $33,573 |
Property History
| Date | Event | Price | Change | Sq Ft Price |
|---|---|---|---|---|
| 10/15/2015 10/15/15 | Sold | $110,000 | -8.3% | $102 / Sq Ft |
| 09/04/2015 09/04/15 | Pending | -- | -- | -- |
| 08/12/2015 08/12/15 | For Sale | $119,900 | -- | $111 / Sq Ft |
Tax History Compared to Growth
Tax History
| Year | Tax Paid | Tax Assessment Tax Assessment Total Assessment is a certain percentage of the fair market value that is determined by local assessors to be the total taxable value of land and additions on the property. | Land | Improvement |
|---|---|---|---|---|
| 2024 | $2,614 | $129,100 | $47,200 | $81,900 |
| 2023 | $2,553 | $129,100 | $47,200 | $81,900 |
| 2022 | $2,490 | $129,100 | $47,200 | $81,900 |
| 2021 | $2,402 | $129,100 | $47,200 | $81,900 |
| 2020 | $2,402 | $129,100 | $47,200 | $81,900 |
| 2019 | $2,350 | $129,100 | $47,200 | $81,900 |
| 2018 | $3,458 | $129,100 | $47,200 | $81,900 |
| 2017 | $2,563 | $118,400 | $43,900 | $74,500 |
| 2016 | $2,532 | $118,400 | $43,900 | $74,500 |
| 2015 | $647 | $118,400 | $43,900 | $74,500 |
| 2014 | $1,661 | $118,400 | $43,900 | $74,500 |
Agents Affiliated with this Home
-
Mark Thudium

Seller's Agent in 2015
Mark Thudium
Berkshire Hathaway HomeServices Homesale Realty
(717) 560-9100
3 in this area
160 Total Sales
-
Wendy Stauffer

Buyer's Agent in 2015
Wendy Stauffer
Kingsway Realty - Ephrata
(717) 587-7006
1 in this area
508 Total Sales
Map
Source: Bright MLS
MLS Number: 1003141791
APN: 310-93335-0-0000
- 1981 Landis Valley Rd
- 1339 Beaconfield Ln
- 2041 Wynfield Dr
- 2442 Stone Heath Dr
- 896 Fenton Ave
- 1400 Hunsicker Rd
- 2221 Brentford St
- 1919 Pickering Trail
- 1923 Pickering Trail
- 1915 Pickering Trail
- 852 Stumpf Hill Dr
- 1859 New Holland Pike
- 1914 Pickering Trail
- 1922 Pickering Trail
- 2224 Harmony Hill Dr
- 1918 Pickering Trail
- 2213 Brentford St
- 1217 Hunsicker Rd
- 2006 Northbrook Dr
- 2017 Northbrook Dr
- 11 Tompkins Ln
- 2050 Stonecrest Dr
- 2045 Pennwick Rd
- 2047 Pennwick Rd
- 2049 Stonecrest Dr
- 2051 Stonecrest Dr
- 2045 Stonecrest Dr
- 2054 Stonecrest Dr
- 2053 Stonecrest Dr
- 2043 Stonecrest Dr
- 2049 Pennwick Rd
- 2051 Pennwick Rd
- 2043 Pennwick Rd
- 2040 Stonecrest Dr
- 2055 Stonecrest Dr
- 2041 Stonecrest Dr
- 2064 Stonecrest Dr
- 2053 Pennwick Rd
- 2039 Pennwick Rd
- 2065 Stonecrest Dr
