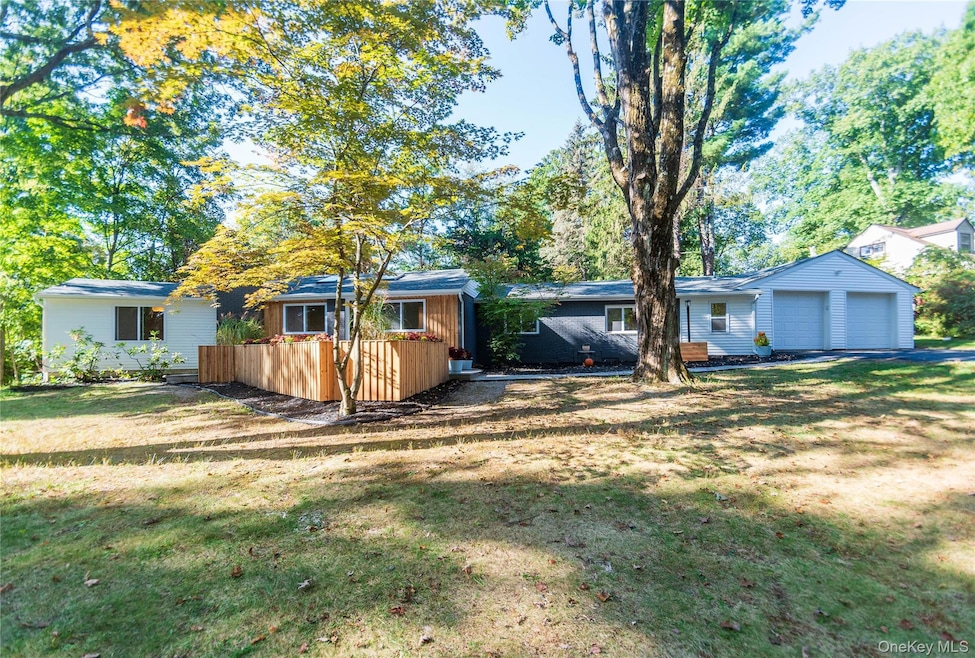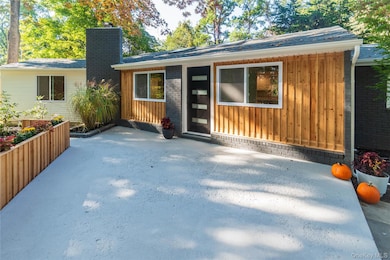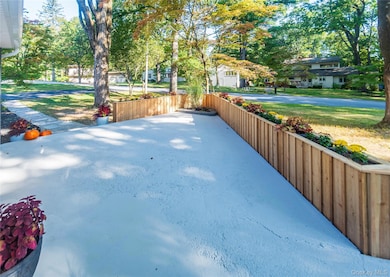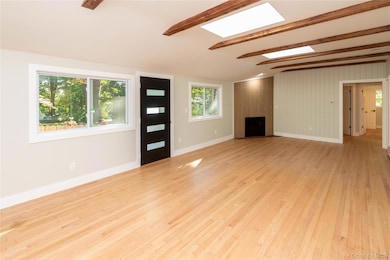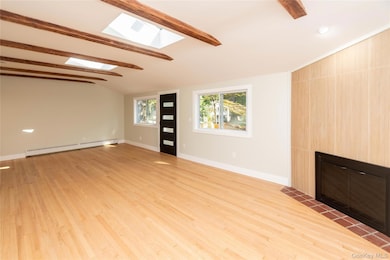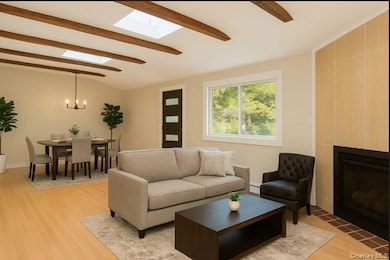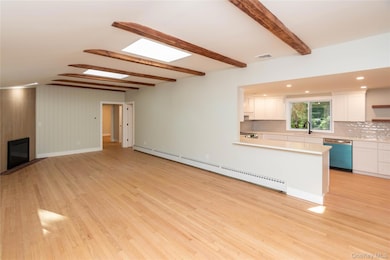11 Tree Top Ln Poughkeepsie, NY 12603
Estimated payment $3,788/month
Highlights
- Eat-In Gourmet Kitchen
- Open Floorplan
- Cathedral Ceiling
- Arlington High School Rated A-
- Ranch Style House
- Beamed Ceilings
About This Home
Welcome to your dream ranch retreat! Nestled on a peaceful cul-de-sac and embraced by mature trees, this beautifully renovated 3-bedroom, 2-bath home offers the perfect blend of tranquility, style, and modern convenience—all on a single level. Step inside and be greeted by gleaming hardwood floors that stretch across a spacious, open layout designed for effortless living and entertaining. Every inch of this home has been thoughtfully upgraded—from the brand-new windows, central AC, roof, and deck to the updated lighting, garage doors, and more. The list of improvements is extensive, ensuring you can settle in without lifting a finger. The heart of the home is a stunning, fully remodeled kitchen featuring crisp white cabinetry, luxurious quartz countertops, and brand-new stainless steel appliances. A dedicated coffee bar and pantry offer abundant storage. Both full bathrooms have been tastefully updated with elegant tilework and modern vanities. Set on a generous, level half-acre lot, this property offers ample space to relax and play. Enjoy morning coffee on the front patio or summer barbecues out back. The attached two-car garage and wide driveway provide plenty of room for vehicles, tools, and toys. Tucked away in a quiet neighborhood this home offers the best of both worlds—peaceful living with easy access to shops, schools, and parks.
Listing Agent
Century 21 Alliance Rlty Group Brokerage Phone: 845-297-4700 License #10401317523 Listed on: 09/19/2025

Home Details
Home Type
- Single Family
Est. Annual Taxes
- $12,503
Year Built
- Built in 1950
Lot Details
- 0.5 Acre Lot
Parking
- 2 Car Garage
Home Design
- Ranch Style House
- Brick Exterior Construction
- Vinyl Siding
- Cedar
Interior Spaces
- 2,298 Sq Ft Home
- Open Floorplan
- Beamed Ceilings
- Cathedral Ceiling
- Recessed Lighting
- Fireplace
- Partial Basement
- Washer and Dryer Hookup
Kitchen
- Eat-In Gourmet Kitchen
- Breakfast Bar
- Electric Range
- Dishwasher
- Stainless Steel Appliances
Bedrooms and Bathrooms
- 3 Bedrooms
- Bathroom on Main Level
- 2 Full Bathrooms
- Double Vanity
Schools
- Arthur S May Elementary School
- Lagrange Middle School
- Arlington High School
Utilities
- Central Air
- Vented Exhaust Fan
- Baseboard Heating
- Septic Tank
Listing and Financial Details
- Assessor Parcel Number 134689-6260-01-421623-0000
Map
Home Values in the Area
Average Home Value in this Area
Tax History
| Year | Tax Paid | Tax Assessment Tax Assessment Total Assessment is a certain percentage of the fair market value that is determined by local assessors to be the total taxable value of land and additions on the property. | Land | Improvement |
|---|---|---|---|---|
| 2024 | $11,807 | $382,000 | $84,000 | $298,000 |
| 2023 | $15,993 | $382,000 | $84,000 | $298,000 |
| 2022 | $15,964 | $367,000 | $76,300 | $290,700 |
| 2021 | $15,406 | $305,500 | $76,300 | $229,200 |
| 2020 | $10,283 | $285,500 | $76,300 | $209,200 |
| 2019 | $10,218 | $285,500 | $76,300 | $209,200 |
| 2018 | $8,433 | $233,000 | $76,300 | $156,700 |
| 2017 | $8,321 | $232,000 | $76,300 | $155,700 |
| 2016 | $8,076 | $222,000 | $76,300 | $145,700 |
| 2015 | -- | $231,000 | $80,500 | $150,500 |
| 2014 | -- | $231,000 | $80,500 | $150,500 |
Property History
| Date | Event | Price | List to Sale | Price per Sq Ft | Prior Sale |
|---|---|---|---|---|---|
| 11/20/2025 11/20/25 | Price Changed | $519,900 | -2.8% | $226 / Sq Ft | |
| 10/31/2025 10/31/25 | Price Changed | $535,000 | -2.7% | $233 / Sq Ft | |
| 10/09/2025 10/09/25 | Price Changed | $550,000 | -2.7% | $239 / Sq Ft | |
| 09/20/2025 09/20/25 | For Sale | $565,000 | +98.2% | $246 / Sq Ft | |
| 01/30/2025 01/30/25 | Sold | $285,000 | -18.6% | $124 / Sq Ft | View Prior Sale |
| 11/26/2024 11/26/24 | Pending | -- | -- | -- | |
| 10/02/2024 10/02/24 | Price Changed | $350,000 | +0.3% | $152 / Sq Ft | |
| 10/02/2024 10/02/24 | For Sale | $349,000 | -- | $152 / Sq Ft |
Purchase History
| Date | Type | Sale Price | Title Company |
|---|---|---|---|
| Deed | $285,000 | Westcore Title |
Source: OneKey® MLS
MLS Number: 913780
APN: 134689-6260-01-421623-0000
- 2123 New Hackensack Rd
- 240 Boardman Rd
- 0 Gentry Bend Unit ONEH6332533
- 31 Pine Tree Dr
- 22 Old Mill Rd
- 20 Greenfield St
- 10 Memory Ln
- 19 Ridgeview Rd
- 151 Rothenburgh Rd
- 8 Walker Rd
- 39 Alda Dr
- 131 Vassar Rd
- 49 Colburn Dr
- 1 Four Winds Dr
- Maloney Rd
- 56 Daley Rd
- 174 Cedar Ave
- 150 Cedar Ave
- 164 Vassar Rd
- 107 Noxon Rd
- 11 Pleasant Ln
- 205 Cedar Ave
- 510 Maloney Rd
- 292 Manchester Rd Unit 2
- 10 Squires Gate Unit H
- 1006 Holly Walk
- 4 Raymond Ave
- 2905 Fox Ln
- 2 Raymond Ave Unit 2A
- 23 Collegeview Ave Unit 23-8
- 23 Collegeview Ave Unit 21-6
- 21 Collegeview Ave Unit 8
- 45 Evergreen Ave
- 531 Haight Ave Apt H2
- 21 Raymond Ave
- 823 Main St
- 202 Hooker Ave Unit 2
- 107 Fulton Ave
- 4 Glen Ct
- 17 Anya Ct Unit 301
