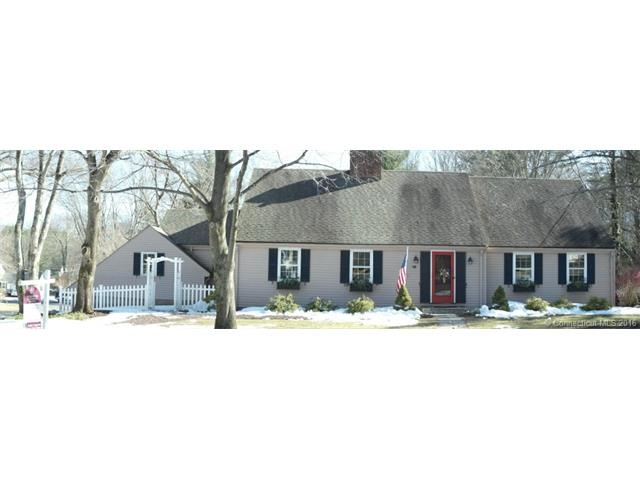
11 Treeborough Dr West Hartford, CT 06117
Highlights
- Cape Cod Architecture
- 2 Fireplaces
- No HOA
- Bugbee School Rated A
- Corner Lot
- Workshop
About This Home
As of July 2024Fabulous Cape that has been completely updated and in turn-Key condition located in the Bugbee School District. Gorgeous hardwood floors, spacious living room with fireplace and built-ins, large formal dining room, first floor den that could be 4th bedroom, stunning kitchen with stainless steel appliances, granite counters, and center island. Flexible floor plan that offers a first or second floor master bedroom. Wonderful Master suite with sitting area, two walk-in closets (with organizers) and a Jacuzzi tub. Lower Level Family Room with fireplace. Screened in sun porch with access to both kitchen and dining rooms. Convenient mudroom off of garage entrance. Unbelievable storage in attic and above garage that includes cedar closet and potting shed area. Private bluestone patio , perennial gardens and stone walls. House Beautiful! Not to be missed!
Last Agent to Sell the Property
Berkshire Hathaway NE Prop. License #RES.0398348 Listed on: 02/16/2015

Home Details
Home Type
- Single Family
Est. Annual Taxes
- $11,133
Year Built
- Built in 1961
Lot Details
- 0.48 Acre Lot
- Corner Lot
Home Design
- Cape Cod Architecture
- Cedar Siding
Interior Spaces
- 2,965 Sq Ft Home
- 2 Fireplaces
- Workshop
- Fire Suppression System
- Laundry in Mud Room
Kitchen
- Oven or Range
- Range Hood
- Microwave
- Dishwasher
- Disposal
Bedrooms and Bathrooms
- 4 Bedrooms
- 3 Full Bathrooms
Attic
- Attic Fan
- Storage In Attic
Basement
- Walk-Out Basement
- Basement Fills Entire Space Under The House
Parking
- 2 Car Attached Garage
- Automatic Garage Door Opener
- Driveway
Outdoor Features
- Patio
Schools
- Bugbee Elementary School
- Hall High School
Utilities
- Central Air
- Radiator
- Heating System Uses Oil
- Heating System Uses Oil Above Ground
- Oil Water Heater
- Cable TV Available
Community Details
- No Home Owners Association
Ownership History
Purchase Details
Home Financials for this Owner
Home Financials are based on the most recent Mortgage that was taken out on this home.Purchase Details
Home Financials for this Owner
Home Financials are based on the most recent Mortgage that was taken out on this home.Purchase Details
Purchase Details
Similar Homes in West Hartford, CT
Home Values in the Area
Average Home Value in this Area
Purchase History
| Date | Type | Sale Price | Title Company |
|---|---|---|---|
| Warranty Deed | $725,000 | None Available | |
| Warranty Deed | $725,000 | None Available | |
| Warranty Deed | $505,000 | -- | |
| Warranty Deed | $525,000 | -- | |
| Deed | $530,000 | -- | |
| Warranty Deed | $505,000 | -- | |
| Warranty Deed | $525,000 | -- | |
| Deed | $530,000 | -- |
Mortgage History
| Date | Status | Loan Amount | Loan Type |
|---|---|---|---|
| Open | $370,000 | Purchase Money Mortgage | |
| Closed | $370,000 | Purchase Money Mortgage | |
| Previous Owner | $270,000 | No Value Available | |
| Previous Owner | $304,000 | Stand Alone Refi Refinance Of Original Loan | |
| Previous Owner | $312,900 | Stand Alone Refi Refinance Of Original Loan |
Property History
| Date | Event | Price | Change | Sq Ft Price |
|---|---|---|---|---|
| 07/29/2024 07/29/24 | Sold | $725,000 | +9.8% | $247 / Sq Ft |
| 07/22/2024 07/22/24 | Pending | -- | -- | -- |
| 06/17/2024 06/17/24 | For Sale | $660,000 | +30.7% | $225 / Sq Ft |
| 06/12/2015 06/12/15 | Sold | $505,000 | -6.5% | $170 / Sq Ft |
| 04/22/2015 04/22/15 | Pending | -- | -- | -- |
| 02/16/2015 02/16/15 | For Sale | $539,900 | -- | $182 / Sq Ft |
Tax History Compared to Growth
Tax History
| Year | Tax Paid | Tax Assessment Tax Assessment Total Assessment is a certain percentage of the fair market value that is determined by local assessors to be the total taxable value of land and additions on the property. | Land | Improvement |
|---|---|---|---|---|
| 2024 | $16,346 | $385,980 | $130,620 | $255,360 |
| 2023 | $15,794 | $385,980 | $130,620 | $255,360 |
| 2022 | $15,702 | $385,980 | $130,620 | $255,360 |
| 2021 | $14,933 | $352,030 | $130,620 | $221,410 |
| 2020 | $14,847 | $355,180 | $122,150 | $233,030 |
| 2019 | $14,847 | $355,180 | $122,150 | $233,030 |
| 2018 | $14,562 | $355,180 | $122,150 | $233,030 |
| 2017 | $14,577 | $355,180 | $122,150 | $233,030 |
| 2016 | $11,771 | $297,920 | $91,560 | $206,360 |
| 2015 | $11,413 | $297,920 | $91,560 | $206,360 |
| 2014 | $11,133 | $297,920 | $91,560 | $206,360 |
Agents Affiliated with this Home
-
Elisabeth de Ath

Seller's Agent in 2024
Elisabeth de Ath
William Raveis Real Estate
(860) 212-1160
8 in this area
13 Total Sales
-
John Lepore

Seller's Agent in 2015
John Lepore
Berkshire Hathaway Home Services
(860) 798-7844
271 in this area
569 Total Sales
Map
Source: SmartMLS
MLS Number: G10022379
APN: WHAR-000007D-005621-000011
- 9 Claybar Dr
- 59 Cliffmore Rd
- 30 Timrod Rd
- 40 Orchard Rd
- 132 Cliffmore Rd
- 17 Fernridge Rd
- 610 Fern St
- 140 Pioneer Dr
- 46 Mountain Farms Rd
- 170 Hunter Dr
- 162 Balfour Dr
- 32 Brookside Blvd
- 2 High Point Ln
- 37 Glenwood Rd
- 118 Keeney Ave
- 10 Wyndwood Rd
- 37 Balfour Dr
- 2 Governors Row Unit 2
- 63 Balfour Dr
- 2636 Albany Ave
