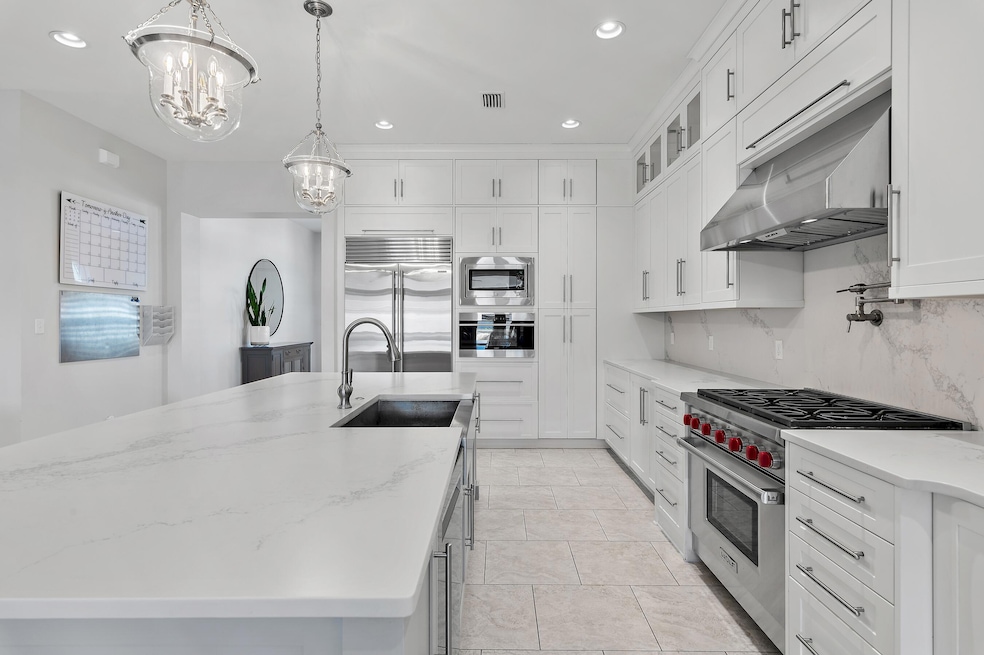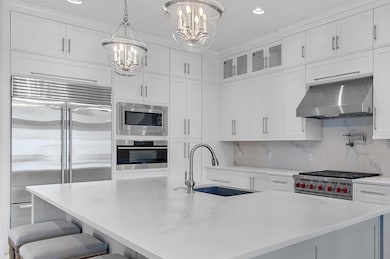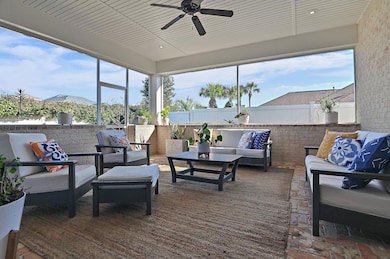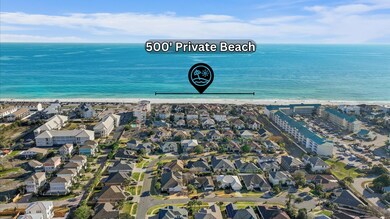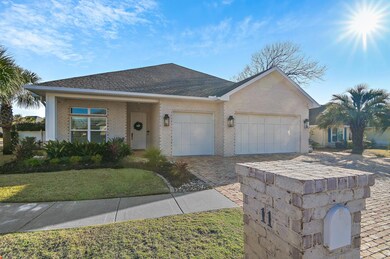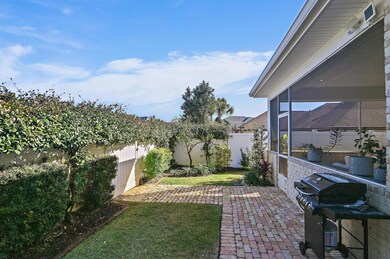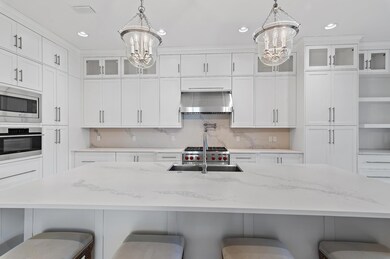
11 Tristram Way Miramar Beach, FL 32550
Miramar Beach NeighborhoodEstimated payment $9,409/month
Highlights
- Beach
- Deeded access to the beach
- Contemporary Architecture
- Van R. Butler Elementary School Rated A-
- Atrium Room
- 4-minute walk to Deer Lake
About This Home
*Please Click & View The Full Virtual Tour that includes Cost To Own, Rental Projections, and Notable Features List*
11 Tristram Way is the quintessential family home - located in Avalon Beach Estates, this custom-built 2016 residence boasts a three-car garage, reclaimed Chicago brick accents, gas appliances, and one of the most peaceful backyards that I've experienced at this price point. The community is one of the best deals on the Emerald Coast, for a $1,600 annual HOA fee it boasts 500' of private beach and has one of the highest beach-to-people ratios of any community. It also provides a community pool, pickleball, and tennis, and it's a short golf cart or e-bike ride from the Destin Commons & Sandestin Factory Outlet Mall. The home's floorplan is very well thought out, it flows well and has a mixture of traditional & open floor plan elements that seamlessly blend to create a home that's supremely functional for entertaining and day-to-day living. The indoor & outdoor living areas collaborate well and maximize the Florida Living lifestyle. One aspect of the floor plan that I love is the sitting area just inside the entrance of the home. It makes a great separate entertainment space, formal dining room, homeschool room, or home office. French doors or even drywall could easily be added to cordon off the space and add extra privacy.
The master suite is extremely spacious, and the convenience of it being on the main level is hard to overstate. The dual walk-in closets are a perfect his-and-hers combination that ensures there's no more fights for closet space. The walk-in shower is affectionately known as the current owner's kid & dog washing station because of its immense dimensions; the six shower heads ensure the master bathroom is both beautiful in form and practical in function.
The kitchen sprawls across nearly the entirety of the length of the home; the finishes make it perfect for families & for entertaining guests. Finishes include a 36" natural gas Wolf range & oven complete with pasta & kettle faucet, Subzero refrigerator, auxiliary oven, and stainless steel appliances. The sizable kitchen island provides additional seating for four guests and the upgraded quartz countertops expertly mimic the beauty of marble while providing a hardier, less stain-prone surface. The kitchen boasts custom Marquis cabinetry with immense storage potential in its ample shelving and drawers.
The connected outdoor screened-in lanai is a peaceful retreat. it's 10' ceiling height and spacious dimensions make it an ideal place to sip coffee or wine and to retreat from the Summer sun after enjoying a day at the private beach that Avalon Beach Estates offers.
The guest bedrooms have great dimensions and the 10' ceilings make them feel even larger. The upstairs flex space is the cherry on top of this floor plan. It's also the only portion of the house that's on the second level, so about 90% of the home's 3,078 square feet is on one level.
Please call or text to schedule your private showing at this special residence.
Home Details
Home Type
- Single Family
Est. Annual Taxes
- $5,062
Year Built
- Built in 2016
Lot Details
- Lot Dimensions are 80x102
- Property fronts a county road
- Street terminates at a dead end
- Back Yard Fenced
- Corner Lot
- Sprinkler System
HOA Fees
- $125 Monthly HOA Fees
Parking
- 3 Car Attached Garage
- Automatic Garage Door Opener
Home Design
- Contemporary Architecture
- Brick Exterior Construction
- Slab Foundation
- Frame Construction
- Dimensional Roof
- Membrane Roofing
Interior Spaces
- 3,078 Sq Ft Home
- 2-Story Property
- Loggia
- Partially Furnished
- Shelving
- Vaulted Ceiling
- Recessed Lighting
- Living Room
- Bonus Room
- Atrium Room
- Screened Porch
Kitchen
- Gas Oven or Range
- Range Hood
- <<microwave>>
- Freezer
- Ice Maker
- Dishwasher
- Kitchen Island
Flooring
- Wood
- Tile
Bedrooms and Bathrooms
- 5 Bedrooms
- Primary Bedroom on Main
- En-Suite Primary Bedroom
- 4 Full Bathrooms
- Dual Vanity Sinks in Primary Bathroom
- Shower Only in Primary Bathroom
Laundry
- Laundry Room
- Dryer
- Washer
Home Security
- Home Security System
- Fire and Smoke Detector
Outdoor Features
- Outdoor Shower
- Deeded access to the beach
- Covered Deck
- Built-In Barbecue
Schools
- Destin Elementary And Middle School
- Destin High School
Utilities
- Multiple cooling system units
- Tankless Water Heater
- Multiple Water Heaters
- Gas Water Heater
Listing and Financial Details
- Assessor Parcel Number 30-2S-21-42700-000-1220
Community Details
Overview
- Association fees include accounting
- Avalon Beach Estates Subdivision
Recreation
- Beach
- Tennis Courts
- Community Playground
- Community Pool
Map
Home Values in the Area
Average Home Value in this Area
Tax History
| Year | Tax Paid | Tax Assessment Tax Assessment Total Assessment is a certain percentage of the fair market value that is determined by local assessors to be the total taxable value of land and additions on the property. | Land | Improvement |
|---|---|---|---|---|
| 2024 | $5,083 | $615,598 | -- | -- |
| 2023 | $5,083 | $597,668 | $0 | $0 |
| 2022 | $5,024 | $580,260 | $0 | $0 |
| 2021 | $5,089 | $563,359 | $0 | $0 |
| 2020 | $5,174 | $621,680 | $129,004 | $492,676 |
| 2019 | $5,022 | $543,090 | $0 | $0 |
| 2018 | $4,942 | $532,964 | $0 | $0 |
| 2017 | $4,814 | $522,840 | $115,797 | $407,043 |
| 2016 | $1,114 | $111,344 | $0 | $0 |
| 2015 | $1,058 | $104,060 | $0 | $0 |
| 2014 | $887 | $86,000 | $0 | $0 |
Property History
| Date | Event | Price | Change | Sq Ft Price |
|---|---|---|---|---|
| 07/15/2025 07/15/25 | For Sale | $1,499,999 | -6.2% | $487 / Sq Ft |
| 06/25/2025 06/25/25 | Price Changed | $1,599,990 | -5.8% | $520 / Sq Ft |
| 06/03/2025 06/03/25 | Price Changed | $1,699,000 | -5.6% | $552 / Sq Ft |
| 03/06/2025 03/06/25 | For Sale | $1,800,000 | -- | $585 / Sq Ft |
Purchase History
| Date | Type | Sale Price | Title Company |
|---|---|---|---|
| Warranty Deed | $159,900 | Mcneese Title Llc | |
| Warranty Deed | $140,000 | Priority Title Of Nw Fl Inc | |
| Special Warranty Deed | $108,000 | Title Works | |
| Warranty Deed | $301,800 | Attorney |
Mortgage History
| Date | Status | Loan Amount | Loan Type |
|---|---|---|---|
| Open | $457,000 | New Conventional | |
| Closed | $510,000 | Adjustable Rate Mortgage/ARM | |
| Closed | $144,000 | Future Advance Clause Open End Mortgage | |
| Previous Owner | $81,000 | Future Advance Clause Open End Mortgage |
Similar Homes in Miramar Beach, FL
Source: Emerald Coast Association of REALTORS®
MLS Number: 970351
APN: 30-2S-21-42700-000-1220
- 127 Avalon Blvd
- 20 N Payne St
- 8 Blue Ohana Ct
- 81 Payne St
- 81 Payne St Unit LOT 17
- 2410 Scenic Gulf Dr Unit 101C
- 2410 Scenic Gulf Dr Unit 204C
- 59 Ballamore Cove
- 454 Avalon Blvd
- 2440 Scenic Gulf Dr Unit 403
- 2440 Scenic Gulf Dr Unit 304
- 2606 Scenic Gulf Dr Unit 4206
- 2606 Scenic Gulf Dr Unit 2412
- 2606 Scenic Gulf Dr Unit 4102
- 2606 Scenic Gulf Dr Unit 3208
- 2606 Scenic Gulf Dr Unit 4108
- 2606 Scenic Gulf Dr Unit 4107
- 2606 Scenic Gulf Dr Unit 2112
- 2606 Scenic Gulf Dr Unit 2111
- 2606 Scenic Gulf Dr Unit 2213
- 55 Paginet Rd
- 135 Secret Harbor Dr Unit ID1056191P
- 9 Amber Cove Unit ID1056192P
- 42 Topaz Cove Unit ID1056196P
- 9 Onyx Cove Unit ID1056197P
- 80 Saint Simon Cir
- 4775 Calatrava Ct Unit ID1056195P
- 667 Indigo Loop
- 97 Mantero Way
- 92 Trista Terrace Ct
- 4751 Papaya Park
- 4507 Furling Ln Unit 303
- 4507 Furling Ln Unit 307
- 4507 Furling Ln Unit 311
- 542 N Driftwood Bay
- 224 Talquin Cove
- 265 Chipola Cove
- 229 Inverrary Dr
- 210 S Shore Dr
- 239 Inverrary Dr
