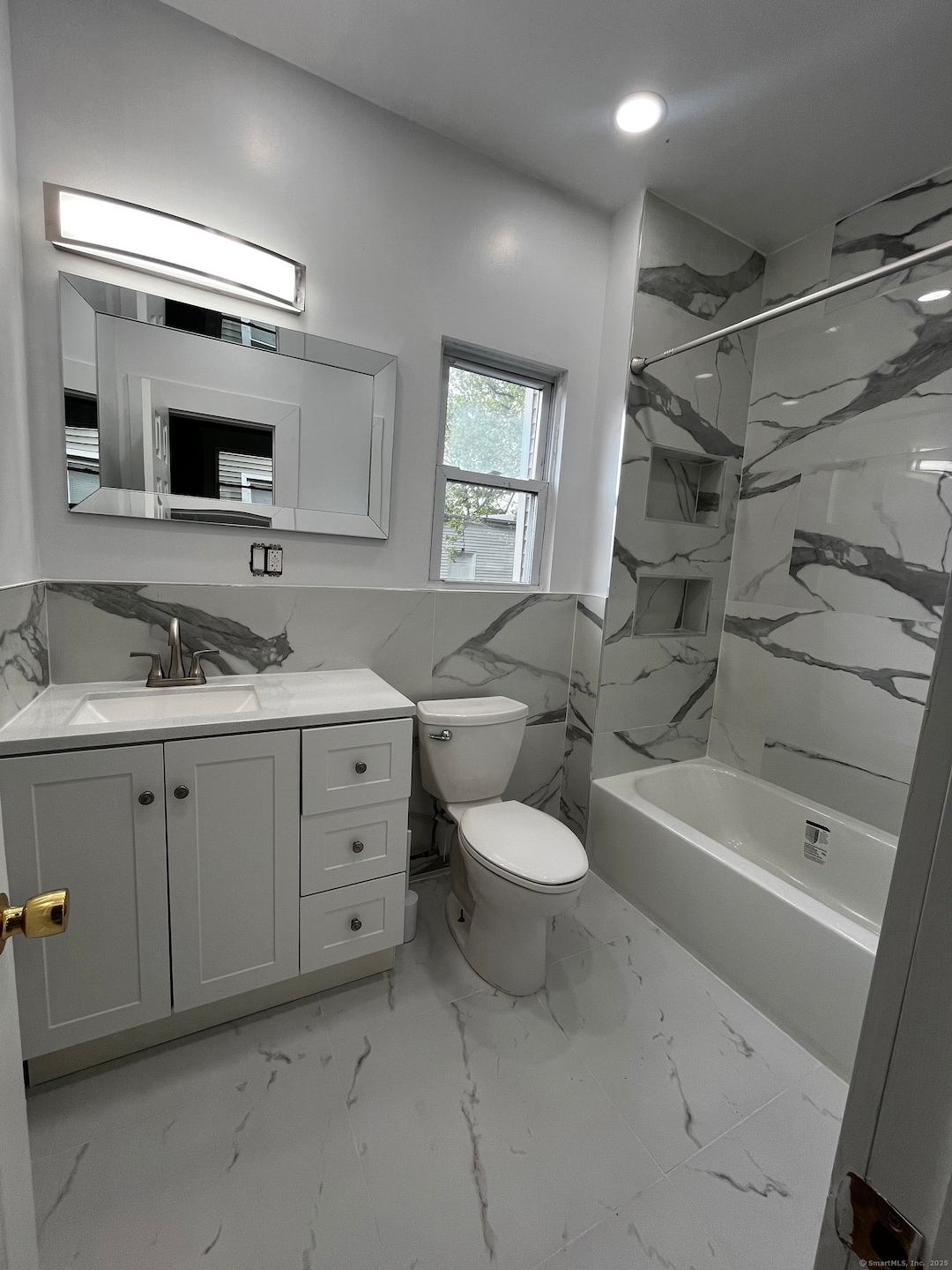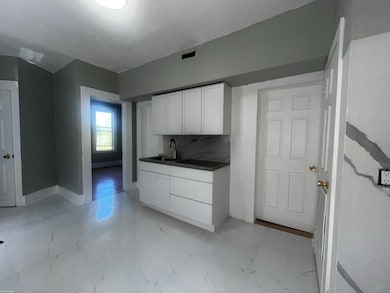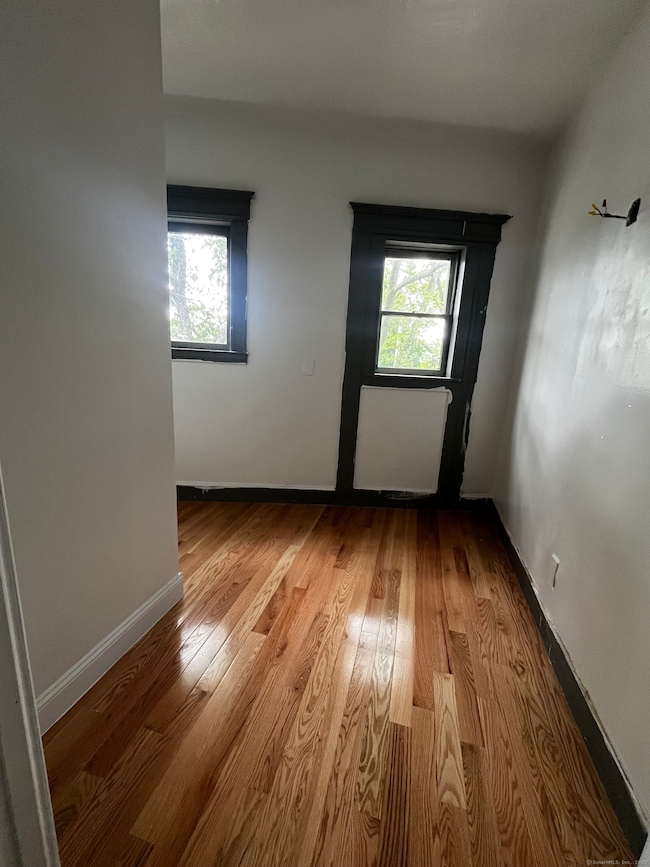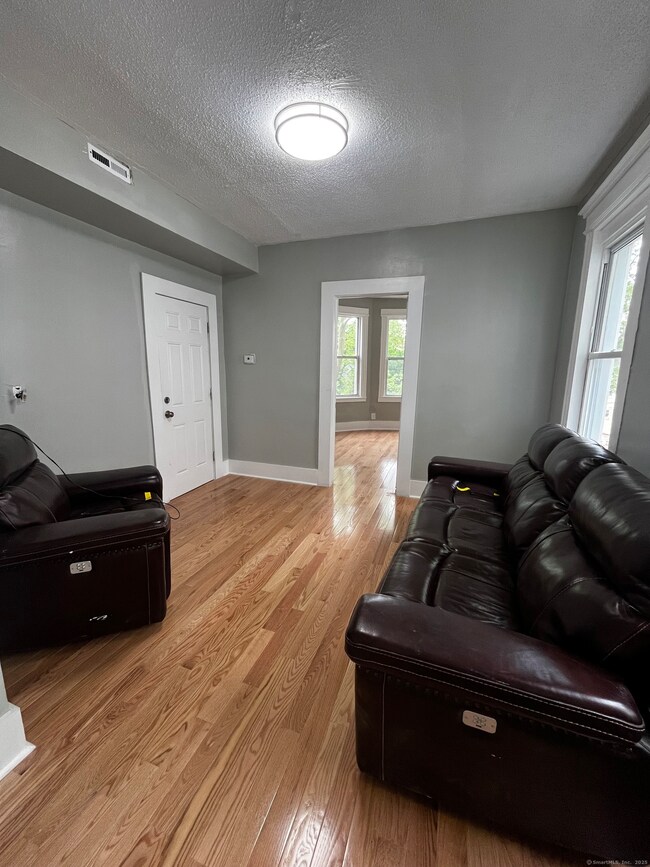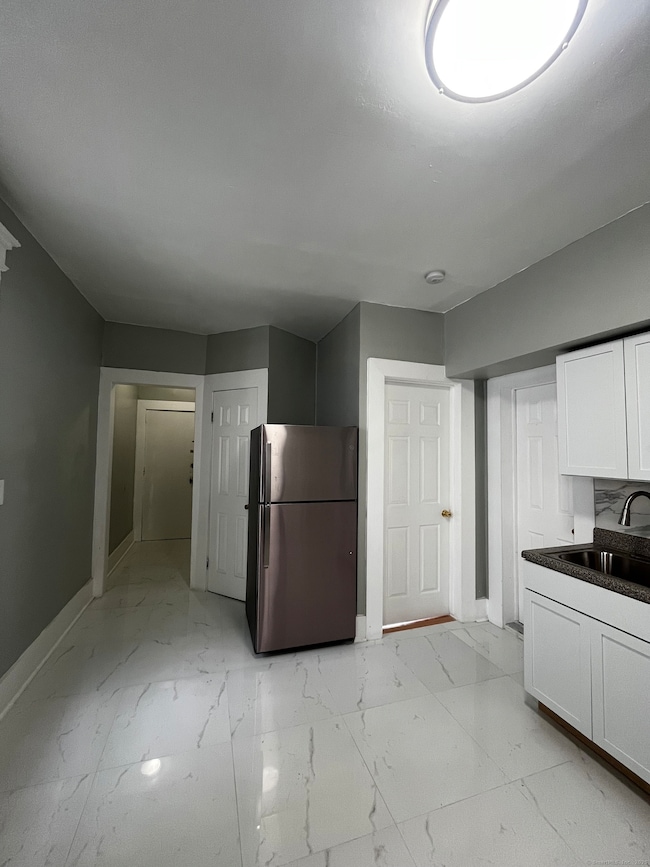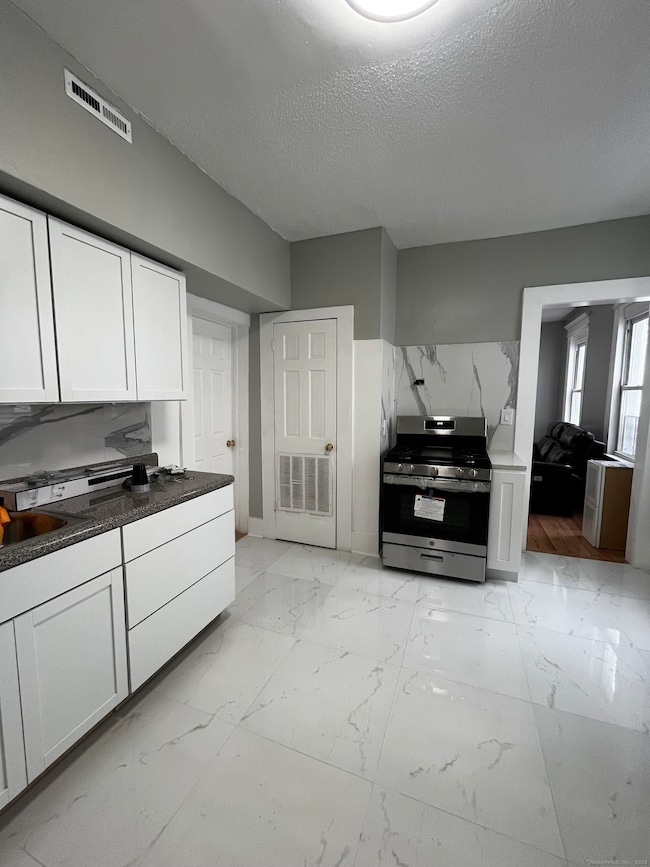
11 Truman St Unit 2 New Haven, CT 06519
The Hill NeighborhoodAbout This Home
Completly renovated 3-Bedroom Apartment for Rent Welcome to this spacious 3-bedroom apartment, boasting hardwood floors throughout, featuring cozy livingroom and an eat-in kitchen with ceramic floors. Brand new apliances. The unit is equipped with gas heating for your convinience. Enjoy the many perks of this prime neighborhood! Only minutes away from I-95, 91, shopping, Dinning: off-street parking available.
Listing Agent
YellowBrick Real Estate LLC Brokerage Phone: (917) 714-4597 License #RES.0820896 Listed on: 11/03/2025

Property Details
Home Type
- Apartment
Year Built
- Built in 1900
Lot Details
- 3,920 Sq Ft Lot
- Level Lot
Home Design
- 1,112 Sq Ft Home
- Colonial Architecture
- Vinyl Siding
Kitchen
- Gas Range
- Microwave
Bedrooms and Bathrooms
- 3 Bedrooms
- 1 Full Bathroom
Utilities
- Heating System Uses Natural Gas
Listing and Financial Details
- Assessor Parcel Number 1254351
Community Details
Overview
- 3 Units
Pet Policy
- Pets Allowed with Restrictions
Map
About the Listing Agent

As a YellowBrick agent, I’m dedicated to helping my clients find the home of their dreams. Whether you are buying or selling a home or just curious about the local market, I would love to offer my support and services. I know the local community — both as an agent and a neighbor — and can help guide you through the nuances of our local market. With access to top listings, a worldwide network, exceptional marketing strategies and cutting-edge technology, I work hard to make your real estate
Katheryn's Other Listings
Source: SmartMLS
MLS Number: 24137457
- 467 Columbus Ave
- 29 White St
- 194 Ella T Grasso Blvd
- 51 Arthur St
- 533 Howard Ave
- 72 Daggett St
- 619 Congress Ave Unit 1
- 56 Ann St
- 28 Salem St
- 23 Dewitt St
- 312 Davenport Ave
- 201 Portsea St
- 262 Davenport Ave
- 256 Davenport Ave
- 148 Plymouth St
- 41 Cassius St
- 247 Davenport Ave
- 133 Plymouth St
- 33 Liberty St Unit M
- 26 Lamberton St
- 13 Lines St
- 645 Washington Ave Unit 2
- 86 West St Unit A
- 114 Hurlburt St Unit 1
- 92 Truman St Unit 3
- 53 Thorn St Unit 1st Fl.
- 61 Wilson St
- 277 Portsea St
- 189 Putnam St
- 267 Portsea St
- 515 Columbus Ave Unit 2
- 672 Congress Ave Unit 4
- 24 Arthur St
- 12 Button St Unit 3
- 493 Howard Ave Unit 2nd Floor
- 485 Howard Ave Unit 6
- 203 West St Unit 3
- 10 Salem St Unit 1
- 546 Congress Ave Unit 2
- 546 Congress Ave Unit 1
