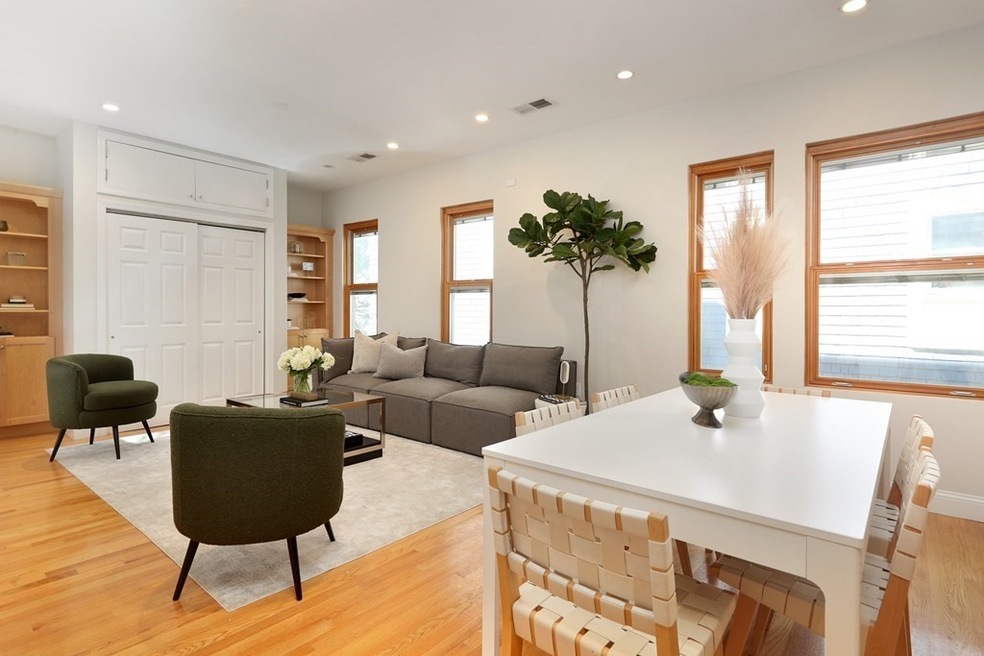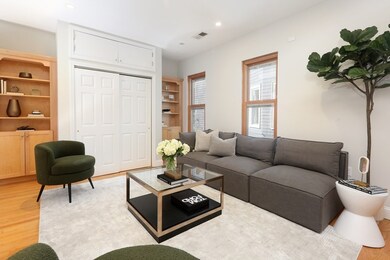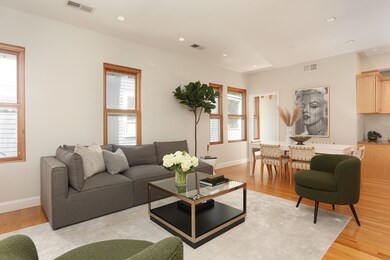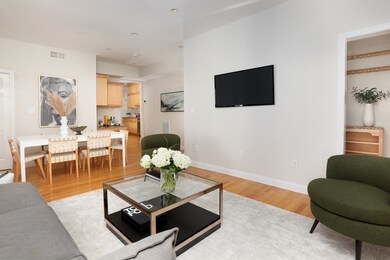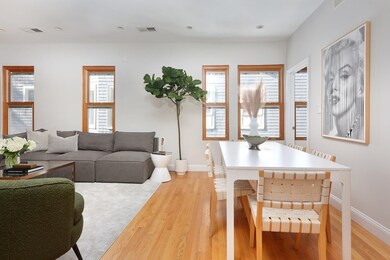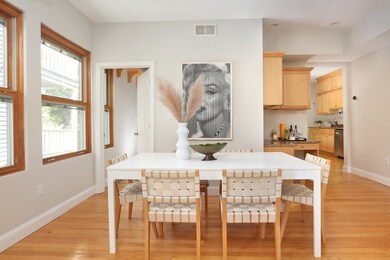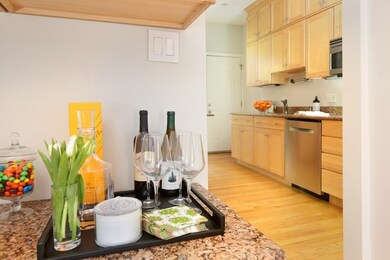
11 Tufts St Unit 3 Cambridge, MA 02139
Cambridgeport NeighborhoodHighlights
- Open Floorplan
- Wood Flooring
- Balcony
- Custom Closet System
- Solid Surface Countertops
- 3-minute walk to Richard L. Parrow Park
About This Home
As of November 2021Spacious two bedroom plus den condominium on a charming tree-lined street in a coveted Cambridgeport neighborhood. Open floor plan living room/ dining room with an abundance of windows. Great storage with built in cabinets and bookcases throughout. Renovated kitchen with maple cabinets, granite countertops, stainless steel appliances, pantry and sliding glass doors to a private rear deck overlooking a peaceful, leafy shared yard. Large master bedroom with walk-in closet, second light-filled bedroom, and a study/nursery. Unit complete with central air, in-unit laundry, basement storage, and a beautifully landscaped common yard. Ideally located within walking distance of Harvard, the BU bridge, public transportation, the Charles River, newly renovated Morse School Outdoor Play Spaces, shopping, and much more. OFFERS DUE TUESDAY NOON.
Property Details
Home Type
- Condominium
Est. Annual Taxes
- $5,039
Year Built
- 1920
HOA Fees
- $290 per month
Interior Spaces
- Open Floorplan
- Recessed Lighting
Kitchen
- Kitchen Island
- Solid Surface Countertops
Flooring
- Wood
- Ceramic Tile
Bedrooms and Bathrooms
- Custom Closet System
- Walk-In Closet
- Bathtub with Shower
Outdoor Features
- Balcony
Utilities
- 1 Cooling Zone
- 1 Heating Zone
- Cable TV Available
Ownership History
Purchase Details
Home Financials for this Owner
Home Financials are based on the most recent Mortgage that was taken out on this home.Purchase Details
Home Financials for this Owner
Home Financials are based on the most recent Mortgage that was taken out on this home.Purchase Details
Home Financials for this Owner
Home Financials are based on the most recent Mortgage that was taken out on this home.Similar Homes in Cambridge, MA
Home Values in the Area
Average Home Value in this Area
Purchase History
| Date | Type | Sale Price | Title Company |
|---|---|---|---|
| Condominium Deed | $842,000 | None Available | |
| Not Resolvable | $735,500 | -- | |
| Deed | $355,000 | -- |
Mortgage History
| Date | Status | Loan Amount | Loan Type |
|---|---|---|---|
| Previous Owner | $507,400 | Stand Alone Refi Refinance Of Original Loan | |
| Previous Owner | $550,000 | Unknown | |
| Previous Owner | $200,000 | No Value Available | |
| Previous Owner | $274,000 | No Value Available | |
| Previous Owner | $282,000 | No Value Available | |
| Previous Owner | $284,000 | Purchase Money Mortgage |
Property History
| Date | Event | Price | Change | Sq Ft Price |
|---|---|---|---|---|
| 11/18/2021 11/18/21 | Sold | $842,000 | +2.8% | $776 / Sq Ft |
| 10/26/2021 10/26/21 | Pending | -- | -- | -- |
| 10/21/2021 10/21/21 | For Sale | $819,000 | +11.4% | $755 / Sq Ft |
| 07/01/2016 07/01/16 | Sold | $735,500 | +22.8% | $678 / Sq Ft |
| 06/14/2016 06/14/16 | Pending | -- | -- | -- |
| 06/08/2016 06/08/16 | For Sale | $599,000 | -- | $552 / Sq Ft |
Tax History Compared to Growth
Tax History
| Year | Tax Paid | Tax Assessment Tax Assessment Total Assessment is a certain percentage of the fair market value that is determined by local assessors to be the total taxable value of land and additions on the property. | Land | Improvement |
|---|---|---|---|---|
| 2025 | $5,039 | $793,500 | $0 | $793,500 |
| 2024 | $4,595 | $776,100 | $0 | $776,100 |
| 2023 | $4,404 | $751,500 | $0 | $751,500 |
| 2022 | $4,349 | $734,700 | $0 | $734,700 |
| 2021 | $4,258 | $727,800 | $0 | $727,800 |
| 2020 | $4,066 | $707,100 | $0 | $707,100 |
| 2019 | $3,891 | $655,100 | $0 | $655,100 |
| 2018 | $3,871 | $600,400 | $0 | $600,400 |
| 2017 | $3,105 | $478,500 | $0 | $478,500 |
| 2016 | $2,957 | $423,100 | $0 | $423,100 |
| 2015 | $2,924 | $373,900 | $0 | $373,900 |
| 2014 | $2,875 | $343,100 | $0 | $343,100 |
Agents Affiliated with this Home
-
Brigitte Petrocelli

Seller's Agent in 2021
Brigitte Petrocelli
Compass
(617) 803-5249
1 in this area
32 Total Sales
-
Carol Kiniry-Curcio

Buyer's Agent in 2021
Carol Kiniry-Curcio
Gibson Sotheby's International Realty
(781) 985-3543
1 in this area
55 Total Sales
-
Gail Roberts

Seller's Agent in 2016
Gail Roberts
Coldwell Banker Realty - Cambridge
(627) 245-4044
13 Total Sales
-
C
Buyer's Agent in 2016
Cort Petrocelli
Coldwell Banker Realty - Boston
Map
Source: MLS Property Information Network (MLS PIN)
MLS Number: 72911441
APN: CAMB-000099-000000-000070-000003
- 154 Chestnut St Unit 154
- 350 Pearl St Unit 1
- 35 Granite St Unit 3
- 131 Magazine St Unit 3
- 252 Pearl St Unit B
- 164-170 Allston St
- 122 Hamilton St Unit 1
- 270 Sidney St
- 131 Erie St
- 33 Fairmont Ave Unit 33
- 20 Decatur St
- 155 Brookline St Unit 2
- 22 Decatur St Unit 20
- 60 Pleasant St Unit 2
- 14 Watson St
- 7 William St
- 358 Western Ave
- 358 Western Ave Unit 358
- 18 Jay St
- 356 Western Ave
