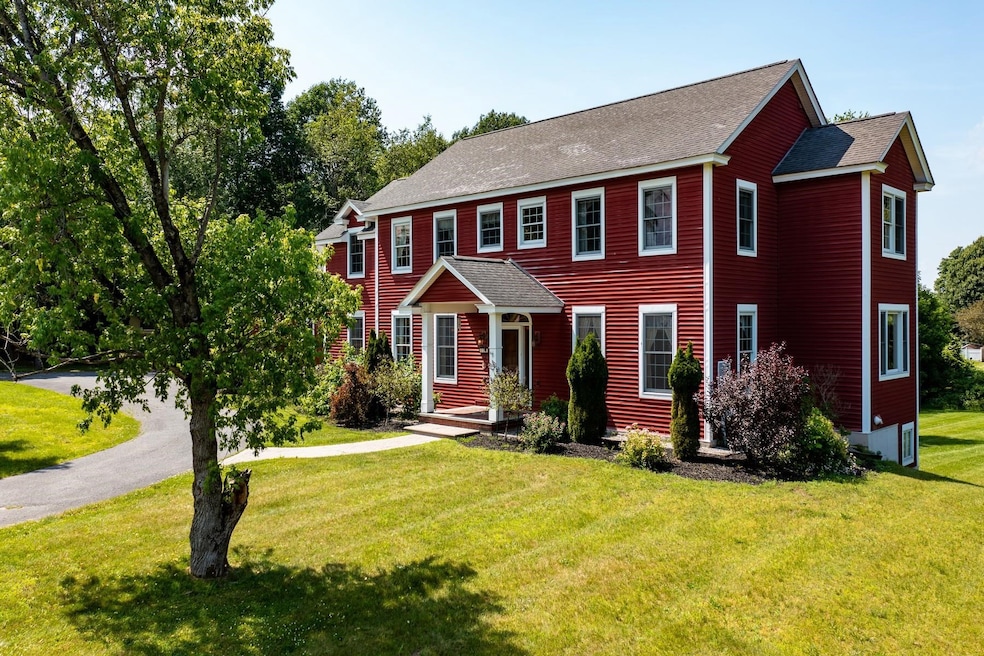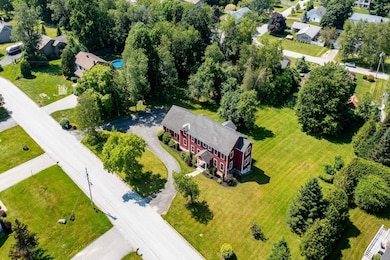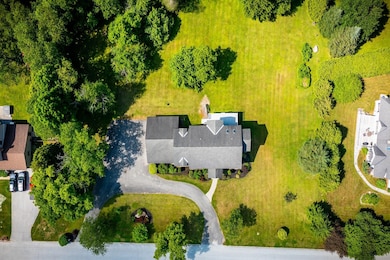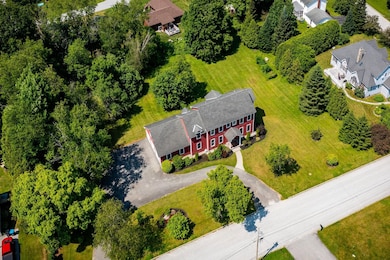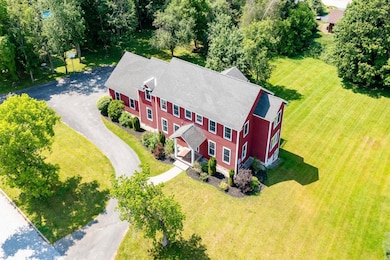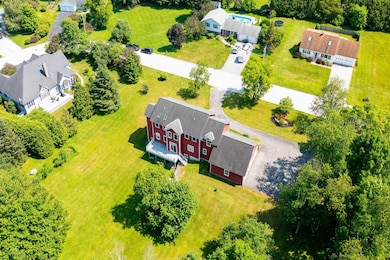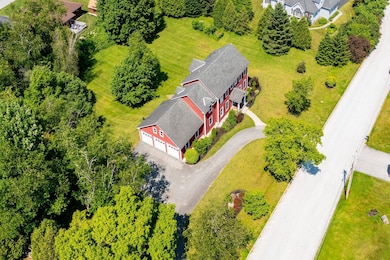11 Tuttle Meadow Dr Rutland, VT 05701
Estimated payment $4,290/month
Highlights
- 1.38 Acre Lot
- Mountain View
- Vaulted Ceiling
- Colonial Architecture
- Deck
- Radiant Floor
About This Home
SEVENTY THOUSAND DOLLAR REDUCTION. Nicely sited colonial on a rare 1.38-acre lot in a quiet Northeast Rutland neighborhood, this elegant custom-built home offers the space, comfort, and quality you’ve been looking for. With over 3,500 sq ft, the home features 5 bedrooms and 4 baths, including a first-floor office with a closet and nearby full bath, ideal for guests or a 6th bedroom. The oversized kitchen features generous counter space, a central cook island, and a large breakfast bar that opens to a fabulous rear deck with stunning mountain views and mature apple and maple trees. Formal living and dining rooms have hosted countless gatherings and are perfect for entertaining. Upstairs, the primary suite features vaulted ceilings, multiple closets, a spa-like bath. Four additional bedrooms share two full family baths, and the second-floor laundry room adds everyday convenience. Further highlights include a 3-car garage with walk-up storage, a paved circular driveway, and radiant floor heating on both the primary and lower levels. The unfinished basement is fully studded with electrical work completed and ready to be finished, feat rough plumbing for a full bath and radiant heat already in place. Enjoy excellent utilities-propane boiler, heat recovery system, and 200 amp service. Easy access to nearby biking trails, farmers markets, scenic lakes, and the popular Beast of the East ski area. Offering endless opportunities for outdoor recreation and family fun. Live BIG!
Listing Agent
Four Seasons Sotheby's Int'l Realty License #081.0001852 Listed on: 06/26/2025
Home Details
Home Type
- Single Family
Est. Annual Taxes
- $12,030
Year Built
- Built in 2003
Lot Details
- 1.38 Acre Lot
- Level Lot
- Garden
Parking
- 3 Car Attached Garage
- Parking Storage or Cabinetry
Home Design
- Colonial Architecture
- Concrete Foundation
- Wood Frame Construction
- Shingle Roof
- Vinyl Siding
Interior Spaces
- Property has 2 Levels
- Central Vacuum
- Vaulted Ceiling
- Ceiling Fan
- Natural Light
- Drapes & Rods
- Window Screens
- Mud Room
- Entrance Foyer
- Family Room Off Kitchen
- Living Room
- Dining Area
- Den
- Mountain Views
Kitchen
- Walk-In Pantry
- Microwave
- Dishwasher
- Kitchen Island
Flooring
- Wood
- Carpet
- Radiant Floor
- Ceramic Tile
Bedrooms and Bathrooms
- 5 Bedrooms
- En-Suite Primary Bedroom
- En-Suite Bathroom
- Bathroom on Main Level
Laundry
- Laundry Room
- Dryer
- Washer
Basement
- Heated Basement
- Walk-Out Basement
- Basement Fills Entire Space Under The House
- Interior Basement Entry
Accessible Home Design
- Hard or Low Nap Flooring
- Low Pile Carpeting
Schools
- Rutland Northeast Primary Sch Elementary School
- Rutland Intermediate School
- Rutland Senior High School
Utilities
- Window Unit Cooling System
- Baseboard Heating
- Cable TV Available
Additional Features
- Deck
- City Lot
Map
Home Values in the Area
Average Home Value in this Area
Tax History
| Year | Tax Paid | Tax Assessment Tax Assessment Total Assessment is a certain percentage of the fair market value that is determined by local assessors to be the total taxable value of land and additions on the property. | Land | Improvement |
|---|---|---|---|---|
| 2024 | -- | $310,500 | $75,100 | $235,400 |
| 2023 | -- | $310,500 | $75,100 | $235,400 |
| 2022 | $10,722 | $310,500 | $75,100 | $235,400 |
| 2021 | $10,857 | $310,500 | $75,100 | $235,400 |
| 2020 | $10,760 | $310,500 | $75,100 | $235,400 |
| 2019 | $10,042 | $310,500 | $75,100 | $235,400 |
| 2018 | $10,070 | $310,500 | $75,100 | $235,400 |
| 2017 | $9,542 | $310,500 | $75,100 | $235,400 |
| 2016 | $9,556 | $310,500 | $75,100 | $235,400 |
Property History
| Date | Event | Price | List to Sale | Price per Sq Ft |
|---|---|---|---|---|
| 10/28/2025 10/28/25 | Price Changed | $625,000 | -10.1% | $175 / Sq Ft |
| 06/26/2025 06/26/25 | For Sale | $695,000 | -- | $195 / Sq Ft |
Purchase History
| Date | Type | Sale Price | Title Company |
|---|---|---|---|
| Interfamily Deed Transfer | -- | -- | |
| Interfamily Deed Transfer | -- | -- | |
| Interfamily Deed Transfer | -- | -- | |
| Interfamily Deed Transfer | -- | -- |
Source: PrimeMLS
MLS Number: 5048614
APN: 540-170-17558
- 42 Hillcrest Rd
- 15 Emeritus St
- 63 Highland Ave
- 52 Altrui Place
- 29 Clinton Ave
- 64 Temple St
- 133 Harrington Ave
- 119 N Main St
- 11 North St
- 64 Bellevue Ave
- 74 Harrington Ave
- 218 Lincoln Ave
- 70 N Main St
- 220 Gloria Ave
- 18 Piedmont Dr
- 66 Edgerton St
- 137 Church St
- 295 N Main St
- 43 Crescent St
- 8 Sargent Ave
- 2 East St Unit 1st Floor
- 10 Wallace Aveune
- 57 Crescent St Unit 2
- 57 Crescent St Unit 1
- 40 Cottage St Unit 3
- 17 Kingsley Ct Unit 3
- 17 Madison St Unit 2
- 290 Killington Ave
- 132 State St Unit 2
- 117 Park St
- 19 Garden St
- 326 Main St Unit 2
- 306 Marble St Unit 2
- 35 Meadow Ln
- 62 Dublin Rd
- 77 Belmont Rd Unit 3
- 7 River St Unit 7 River St Apt 1A
- 237 Ellison's Lake Rd
- 17 Daybreak Dr Unit F205
- 111 Route 100 N
