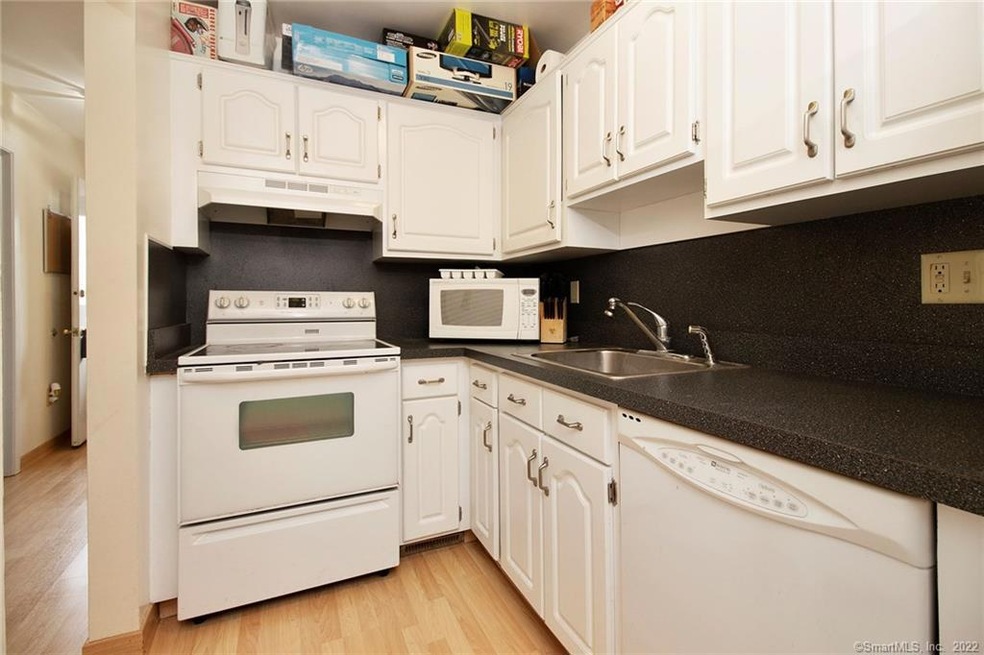
11 Tuttle St Unit 3 Stamford, CT 06902
Westside Stamford NeighborhoodEstimated Value: $256,907 - $407,000
Highlights
- Greenhouse
- 1 Car Attached Garage
- Public Transportation
- Property is near public transit
- Patio
- Central Air
About This Home
As of October 2019Great 2 bedroom, 2 full bath condo with outdoor space, white kitchen and laundry.
Enjoy the convenience of location to shopping, commuting and Stamford downtown entertainment.
Equipped with a Nest thermostat for modern ease of heat/AC. Terrific investment.
Don't miss this first floor condo with a 1 car garage situated next to your front door!
Last Agent to Sell the Property
Houlihan Lawrence License #RES.0795773 Listed on: 05/31/2019

Last Buyer's Agent
Non Member
Non-Member
Property Details
Home Type
- Condominium
Est. Annual Taxes
- $3,149
Year Built
- Built in 1982
HOA Fees
- $165 Monthly HOA Fees
Parking
- 1 Car Attached Garage
Home Design
- 790 Sq Ft Home
- Frame Construction
- Aluminum Siding
- Vinyl Siding
Kitchen
- Oven or Range
- Electric Cooktop
- Dishwasher
Bedrooms and Bathrooms
- 2 Bedrooms
- 2 Full Bathrooms
Laundry
- Laundry on main level
- Dryer
- Washer
Outdoor Features
- Patio
- Greenhouse
Location
- Property is near public transit
- Property is near a golf course
Schools
- Stillmeadow Elementary School
- Cloonan Middle School
- Westhill High School
Utilities
- Central Air
- Electric Water Heater
Community Details
Overview
- 15 Units
- Pelham West Community
- Property managed by The Property Group
Amenities
- Public Transportation
Pet Policy
- Pets Allowed
Ownership History
Purchase Details
Home Financials for this Owner
Home Financials are based on the most recent Mortgage that was taken out on this home.Purchase Details
Home Financials for this Owner
Home Financials are based on the most recent Mortgage that was taken out on this home.Purchase Details
Similar Homes in Stamford, CT
Home Values in the Area
Average Home Value in this Area
Purchase History
| Date | Buyer | Sale Price | Title Company |
|---|---|---|---|
| Miller Mitzi D | $208,000 | -- | |
| Zygmont Adam R | $200,000 | -- | |
| Conners Patricia J | $172,000 | -- |
Mortgage History
| Date | Status | Borrower | Loan Amount |
|---|---|---|---|
| Open | Miller Mitzi D | $187,200 | |
| Previous Owner | Conners Patricia J | $160,000 |
Property History
| Date | Event | Price | Change | Sq Ft Price |
|---|---|---|---|---|
| 10/11/2019 10/11/19 | Sold | $208,000 | -3.3% | $263 / Sq Ft |
| 09/16/2019 09/16/19 | Pending | -- | -- | -- |
| 08/06/2019 08/06/19 | For Sale | $215,000 | 0.0% | $272 / Sq Ft |
| 07/09/2019 07/09/19 | Pending | -- | -- | -- |
| 05/31/2019 05/31/19 | For Sale | $215,000 | -- | $272 / Sq Ft |
Tax History Compared to Growth
Tax History
| Year | Tax Paid | Tax Assessment Tax Assessment Total Assessment is a certain percentage of the fair market value that is determined by local assessors to be the total taxable value of land and additions on the property. | Land | Improvement |
|---|---|---|---|---|
| 2024 | $3,126 | $133,810 | $0 | $133,810 |
| 2023 | $3,377 | $133,810 | $0 | $133,810 |
| 2022 | $3,247 | $119,500 | $0 | $119,500 |
| 2021 | $3,219 | $119,500 | $0 | $119,500 |
| 2020 | $3,149 | $119,500 | $0 | $119,500 |
| 2019 | $3,149 | $119,500 | $0 | $119,500 |
| 2018 | $3,051 | $119,500 | $0 | $119,500 |
| 2017 | $2,907 | $108,120 | $0 | $108,120 |
| 2016 | $2,824 | $108,120 | $0 | $108,120 |
| 2015 | $2,749 | $108,120 | $0 | $108,120 |
| 2014 | $2,680 | $108,120 | $0 | $108,120 |
Agents Affiliated with this Home
-
Libby Mattson

Seller's Agent in 2019
Libby Mattson
Houlihan Lawrence
(203) 820-5524
133 Total Sales
-
N
Buyer's Agent in 2019
Non Member
Non-Member
Map
Source: SmartMLS
MLS Number: 170197742
APN: STAM-000003-000000-005494-000003
- 11 Tuttle St Unit 11
- 39 Depinedo Ave
- 12 Nurney St
- 59 Fairfield Ave
- 3 Hillhurst St
- 17 Alden St
- 94 Victory St
- 19 Stillwater Ave Unit E
- 16 Greenwood Hill St
- 91 W Broad St Unit 4
- 77 Havemeyer Ln Unit 416
- 77 Havemeyer Ln Unit 107
- 37 Greenwich Ave Unit 3-6
- 37 Greenwich Ave Unit 1-2
- 10 Hassake Rd
- 15 Macarthur Dr
- 61 Clinton Ave Unit 2
- 61 Clinton Ave Unit 6
- 25 Adams Ave Unit 308
- 54 W North St Unit 305
- 11 Tuttle St Unit 15
- 11 Tuttle St Unit 13
- 11 Tuttle St Unit 12
- 11 Tuttle St
- 11 Tuttle St Unit 10
- 11 Tuttle St Unit 9
- 11 Tuttle St Unit 8
- 11 Tuttle St Unit 7
- 11 Tuttle St Unit 6
- 11 Tuttle St Unit 5
- 11 Tuttle St Unit 4
- 11 Tuttle St Unit 3
- 11 Tuttle St Unit 2
- 11 Tuttle St Unit 1
- 9 Tuttle St
- 68 West Ave
- 7 Tuttle St
- 3 Leslie St
- 5 Tuttle St
