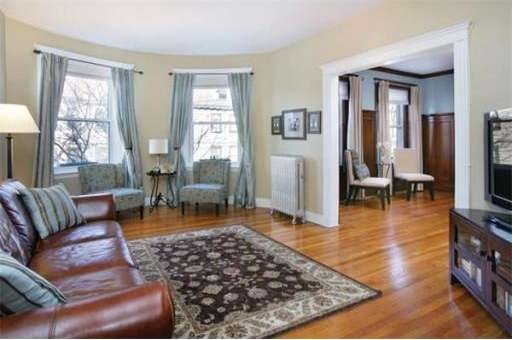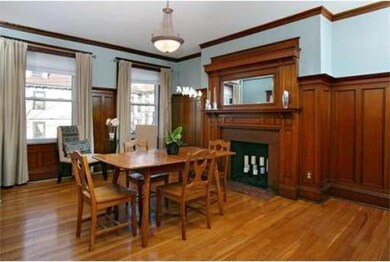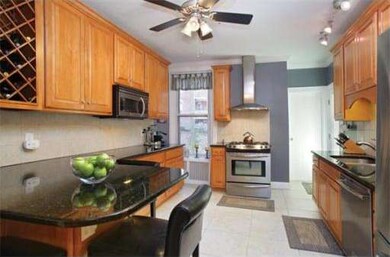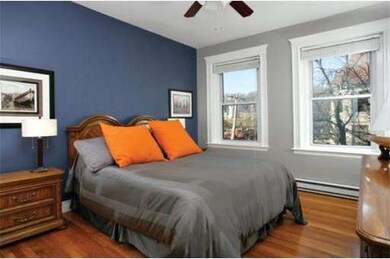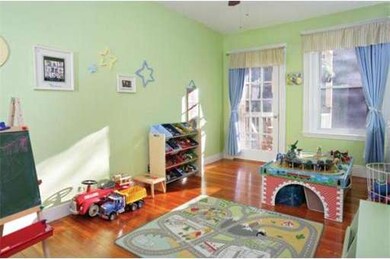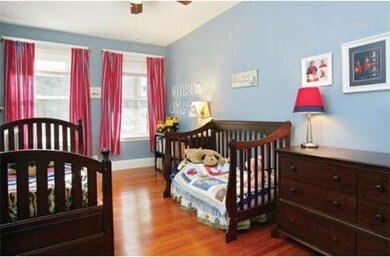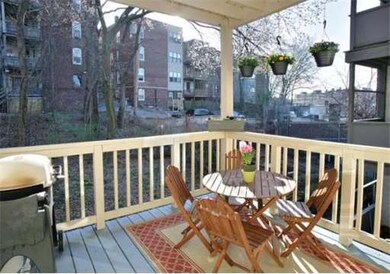
11 University Rd Unit 2 Brookline, MA 02445
Washington Square NeighborhoodHighlights
- Medical Services
- 2-minute walk to Washington Square Station
- Rowhouse Architecture
- Michael Driscoll Rated A
- Property is near public transit
- Wood Flooring
About This Home
As of November 2021Modern luxury and timeless elegance distinguish this extensively renovated 3BR 2BA condo in prime Washington Sq. Wonderful layout w/ gracious entry foyer; expansive bay-front LR; stately formal DR with a fireplace and exquisite woodwork; magnificent 2008 renovated and expanded designer kitchen w/ custom cabinets, granite counters and breakfast bar; ingenious built-in office; three generous bedrooms; two full baths; private porch and common yard; updated windows; in-unit laundry; private storage.
Property Details
Home Type
- Condominium
Est. Annual Taxes
- $4,444
Year Built
- Built in 1900
HOA Fees
- $394 Monthly HOA Fees
Home Design
- Rowhouse Architecture
- Brick Exterior Construction
- Frame Construction
- Rubber Roof
Interior Spaces
- 1,515 Sq Ft Home
- 1-Story Property
- Ceiling Fan
- Insulated Windows
- Bay Window
- Entrance Foyer
- Dining Room with Fireplace
- Home Office
Kitchen
- Breakfast Bar
- Range
- Microwave
- Dishwasher
- Stainless Steel Appliances
- Solid Surface Countertops
Flooring
- Wood
- Ceramic Tile
Bedrooms and Bathrooms
- 3 Bedrooms
- Primary bedroom located on second floor
- 2 Full Bathrooms
- Bathtub Includes Tile Surround
- Separate Shower
Laundry
- Laundry on upper level
- Dryer
- Washer
Parking
- 1 Car Parking Space
- Rented or Permit Required
Schools
- Driscoll Elementary School
- BHS High School
Utilities
- No Cooling
- Central Heating
- Heating System Uses Natural Gas
- Hot Water Heating System
- Heating System Uses Steam
- Natural Gas Connected
- Gas Water Heater
Additional Features
- Porch
- Property is near public transit
Listing and Financial Details
- Assessor Parcel Number 4592352
Community Details
Overview
- Association fees include heat, water, sewer, insurance, maintenance structure, trash
- 4 Units
Amenities
- Medical Services
- Shops
- Community Storage Space
Recreation
- Park
Pet Policy
- Breed Restrictions
Ownership History
Purchase Details
Home Financials for this Owner
Home Financials are based on the most recent Mortgage that was taken out on this home.Purchase Details
Home Financials for this Owner
Home Financials are based on the most recent Mortgage that was taken out on this home.Purchase Details
Home Financials for this Owner
Home Financials are based on the most recent Mortgage that was taken out on this home.Similar Homes in the area
Home Values in the Area
Average Home Value in this Area
Purchase History
| Date | Type | Sale Price | Title Company |
|---|---|---|---|
| Deed | -- | -- | |
| Deed | $570,000 | -- | |
| Deed | $519,000 | -- |
Mortgage History
| Date | Status | Loan Amount | Loan Type |
|---|---|---|---|
| Open | $863,200 | Purchase Money Mortgage | |
| Closed | $530,000 | Stand Alone Refi Refinance Of Original Loan | |
| Closed | $611,250 | Adjustable Rate Mortgage/ARM | |
| Closed | $532,000 | Purchase Money Mortgage | |
| Previous Owner | $409,000 | No Value Available | |
| Previous Owner | $414,300 | No Value Available | |
| Previous Owner | $417,000 | Purchase Money Mortgage | |
| Previous Owner | $96,000 | No Value Available | |
| Previous Owner | $106,300 | No Value Available | |
| Previous Owner | $103,800 | No Value Available | |
| Previous Owner | $415,200 | Purchase Money Mortgage | |
| Previous Owner | $77,850 | No Value Available |
Property History
| Date | Event | Price | Change | Sq Ft Price |
|---|---|---|---|---|
| 11/12/2021 11/12/21 | Sold | $1,079,000 | +2.9% | $694 / Sq Ft |
| 09/27/2021 09/27/21 | Pending | -- | -- | -- |
| 09/22/2021 09/22/21 | For Sale | $1,049,000 | +28.7% | $675 / Sq Ft |
| 10/23/2014 10/23/14 | Sold | $815,000 | +3.3% | $538 / Sq Ft |
| 09/17/2014 09/17/14 | Pending | -- | -- | -- |
| 09/09/2014 09/09/14 | For Sale | $789,000 | +18.6% | $521 / Sq Ft |
| 06/29/2012 06/29/12 | Sold | $665,000 | -0.6% | $439 / Sq Ft |
| 04/26/2012 04/26/12 | Pending | -- | -- | -- |
| 04/09/2012 04/09/12 | For Sale | $669,000 | 0.0% | $442 / Sq Ft |
| 04/03/2012 04/03/12 | Pending | -- | -- | -- |
| 03/27/2012 03/27/12 | For Sale | $669,000 | -- | $442 / Sq Ft |
Tax History Compared to Growth
Tax History
| Year | Tax Paid | Tax Assessment Tax Assessment Total Assessment is a certain percentage of the fair market value that is determined by local assessors to be the total taxable value of land and additions on the property. | Land | Improvement |
|---|---|---|---|---|
| 2025 | $9,977 | $1,010,800 | $0 | $1,010,800 |
| 2024 | $9,682 | $991,000 | $0 | $991,000 |
| 2023 | $9,539 | $956,800 | $0 | $956,800 |
| 2022 | $9,730 | $954,900 | $0 | $954,900 |
| 2021 | $9,266 | $945,500 | $0 | $945,500 |
| 2020 | $8,847 | $936,200 | $0 | $936,200 |
| 2019 | $8,354 | $891,600 | $0 | $891,600 |
| 2018 | $7,945 | $839,900 | $0 | $839,900 |
| 2017 | $7,684 | $777,700 | $0 | $777,700 |
| 2016 | $7,367 | $707,000 | $0 | $707,000 |
| 2015 | $6,864 | $642,700 | $0 | $642,700 |
| 2014 | $6,644 | $583,300 | $0 | $583,300 |
Agents Affiliated with this Home
-
Judy Korzenowski

Seller's Agent in 2021
Judy Korzenowski
Coldwell Banker Realty - Newton
(617) 969-2121
2 in this area
76 Total Sales
-
Geoffrey Wells
G
Buyer's Agent in 2021
Geoffrey Wells
Harvard Real Estate
(617) 243-0770
1 in this area
16 Total Sales
-
Barbara Hakim

Seller's Agent in 2014
Barbara Hakim
Coldwell Banker Realty - Newton
(617) 388-3807
55 Total Sales
-
Elisabeth Preis

Seller's Agent in 2012
Elisabeth Preis
Compass
(617) 997-1694
11 in this area
122 Total Sales
Map
Source: MLS Property Information Network (MLS PIN)
MLS Number: 71357740
APN: BROO-000217-000019-000003
- 175 Winthrop Rd Unit 3
- 20 Claflin Rd Unit A
- 321 Tappan St Unit 5
- 321 Tappan St Unit 2
- 1588 Beacon St Unit 2
- 352 Tappan St Unit 1
- 757 Washington St Unit 2
- 757 Washington St Unit 1
- 324 Tappan St Unit 1
- 324 Tappan St Unit 2
- 179 Rawson Rd Unit 2
- 108-116 Winthrop Rd
- 59 Addington Rd Unit 3
- 4 Fairbanks St Unit 2
- 1731 Beacon St Unit 1502
- 1731 Beacon St Unit 809
- 12 Colbourne Crescent Unit 1
- 15 Colbourne Crescent Unit 2
- 9 Downing Rd
- 141 Beaconsfield Rd Unit 6
