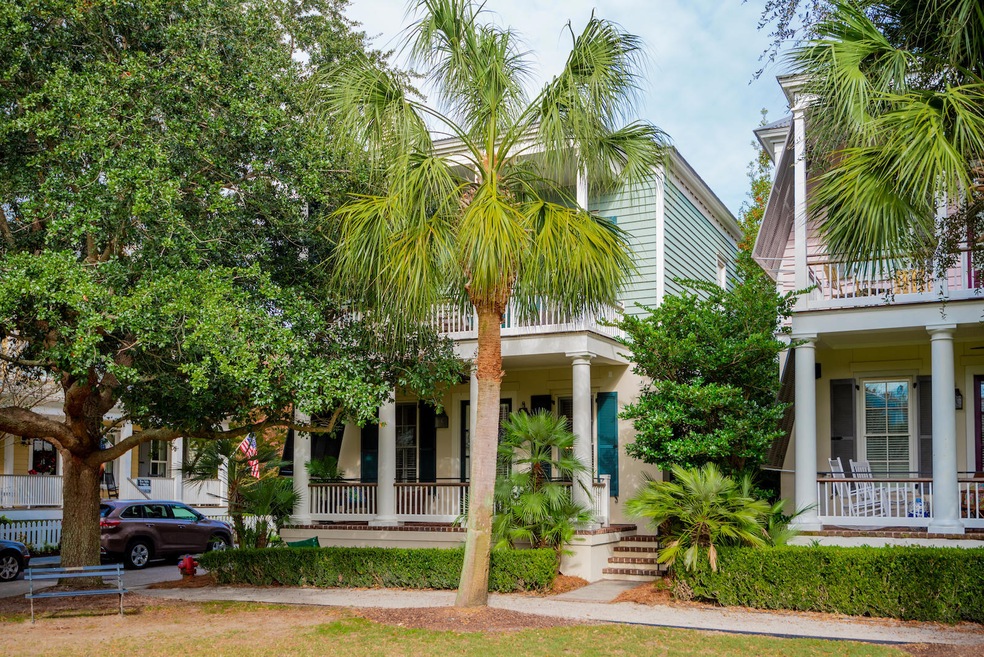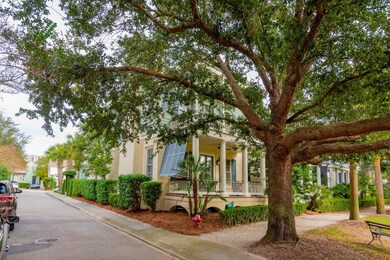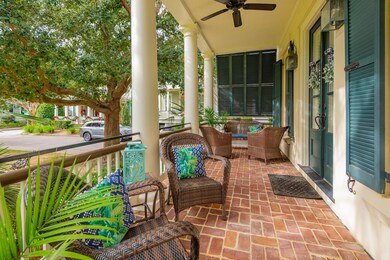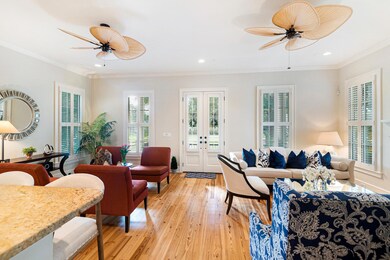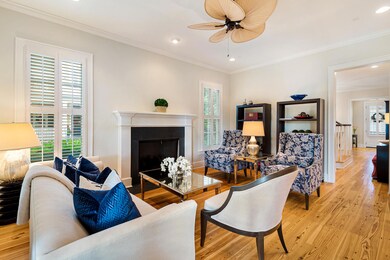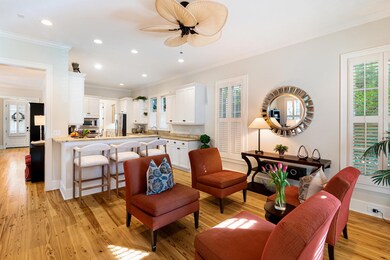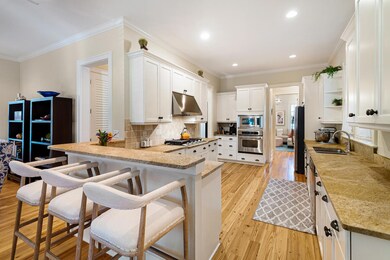
11 Unwin Way Mount Pleasant, SC 29464
l'On NeighborhoodHighlights
- Boat Ramp
- Fitness Center
- Clubhouse
- James B. Edwards Elementary School Rated A
- Home Theater
- Traditional Architecture
About This Home
As of November 2022Fabulous home overlooking Maybank Green, offering both public and private spaces for enjoying the nearly year-round beautiful weather here in Charleston. This well-maintained home features double stacked porches overlooking a one-acre green space as well as an enclosed and private brick courtyard, perfect for al fresco dining. Inside, you'll find a home that feels almost brand new with beautiful wood flooring and gorgeous moldings. The first floor of the home consists of an open floor plan with large family room with gas fireplace and second sitting area. The spacious kitchen features loads of cabinets and granite countertops as well as a butler's pantry. The formal dining area is off the foyer as is a cozy den or office. Upstairs, the large master suite has a private porch overlooking the green. The master bath has double sinks, large tub, shower and walk-in closet. There are two additional bedrooms, each with their own bath, as well as the laundry room on this level. Heart of pine floors are throughout both levels. Built by the awarding-winning builders Simonini, this home also features a one-car garage and one other off-street parking space and a fully fenced in yard.
Last Agent to Sell the Property
William Means Real Estate, LLC License #56201 Listed on: 12/07/2020
Home Details
Home Type
- Single Family
Est. Annual Taxes
- $5,669
Year Built
- Built in 2004
Lot Details
- 3,485 Sq Ft Lot
- Privacy Fence
- Wood Fence
- Interior Lot
- Level Lot
- Irrigation
HOA Fees
- $117 Monthly HOA Fees
Parking
- 1 Car Garage
- Off-Street Parking
Home Design
- Traditional Architecture
- Metal Roof
- Wood Siding
- Stucco
Interior Spaces
- 2,580 Sq Ft Home
- 2-Story Property
- Smooth Ceilings
- High Ceiling
- Ceiling Fan
- Window Treatments
- Family Room
- Formal Dining Room
- Home Theater
- Home Office
- Crawl Space
- Home Security System
Kitchen
- Eat-In Kitchen
- Dishwasher
Flooring
- Wood
- Ceramic Tile
Bedrooms and Bathrooms
- 3 Bedrooms
- Walk-In Closet
Laundry
- Laundry Room
- Dryer
- Washer
Outdoor Features
- Front Porch
Schools
- James B Edwards Elementary School
- Moultrie Middle School
- Lucy Beckham High School
Utilities
- Cooling Available
- Heat Pump System
Community Details
Overview
- Club Membership Available
- Ion Subdivision
Amenities
- Clubhouse
Recreation
- Boat Ramp
- Tennis Courts
- Fitness Center
- Community Pool
- Park
- Trails
Ownership History
Purchase Details
Home Financials for this Owner
Home Financials are based on the most recent Mortgage that was taken out on this home.Purchase Details
Home Financials for this Owner
Home Financials are based on the most recent Mortgage that was taken out on this home.Purchase Details
Home Financials for this Owner
Home Financials are based on the most recent Mortgage that was taken out on this home.Purchase Details
Home Financials for this Owner
Home Financials are based on the most recent Mortgage that was taken out on this home.Purchase Details
Home Financials for this Owner
Home Financials are based on the most recent Mortgage that was taken out on this home.Purchase Details
Purchase Details
Similar Homes in Mount Pleasant, SC
Home Values in the Area
Average Home Value in this Area
Purchase History
| Date | Type | Sale Price | Title Company |
|---|---|---|---|
| Deed | $1,575,000 | -- | |
| Deed | $1,010,000 | None Available | |
| Deed | $880,000 | None Available | |
| Interfamily Deed Transfer | -- | -- | |
| Deed | $777,500 | -- | |
| Deed | $705,681 | -- | |
| Deed | $89,300 | -- |
Mortgage History
| Date | Status | Loan Amount | Loan Type |
|---|---|---|---|
| Open | $945,000 | Construction | |
| Previous Owner | $750,000 | New Conventional | |
| Previous Owner | $418,000 | Adjustable Rate Mortgage/ARM |
Property History
| Date | Event | Price | Change | Sq Ft Price |
|---|---|---|---|---|
| 11/01/2022 11/01/22 | Sold | $1,575,000 | -7.4% | $610 / Sq Ft |
| 08/24/2022 08/24/22 | For Sale | $1,700,000 | 0.0% | $659 / Sq Ft |
| 08/24/2022 08/24/22 | Pending | -- | -- | -- |
| 08/16/2022 08/16/22 | For Sale | $1,700,000 | 0.0% | $659 / Sq Ft |
| 08/08/2022 08/08/22 | Pending | -- | -- | -- |
| 06/28/2022 06/28/22 | For Sale | $1,700,000 | +68.3% | $659 / Sq Ft |
| 02/01/2021 02/01/21 | Sold | $1,010,000 | 0.0% | $391 / Sq Ft |
| 01/02/2021 01/02/21 | Pending | -- | -- | -- |
| 12/07/2020 12/07/20 | For Sale | $1,010,000 | +14.8% | $391 / Sq Ft |
| 04/29/2020 04/29/20 | Sold | $880,000 | 0.0% | $341 / Sq Ft |
| 03/30/2020 03/30/20 | Pending | -- | -- | -- |
| 03/24/2020 03/24/20 | For Sale | $880,000 | +13.2% | $341 / Sq Ft |
| 06/30/2015 06/30/15 | Sold | $777,500 | 0.0% | $301 / Sq Ft |
| 05/31/2015 05/31/15 | Pending | -- | -- | -- |
| 04/10/2015 04/10/15 | For Sale | $777,500 | -- | $301 / Sq Ft |
Tax History Compared to Growth
Tax History
| Year | Tax Paid | Tax Assessment Tax Assessment Total Assessment is a certain percentage of the fair market value that is determined by local assessors to be the total taxable value of land and additions on the property. | Land | Improvement |
|---|---|---|---|---|
| 2023 | $5,669 | $38,400 | $0 | $0 |
| 2022 | $3,402 | $38,400 | $0 | $0 |
| 2021 | $3,943 | $40,400 | $0 | $0 |
| 2020 | $3,555 | $34,960 | $0 | $0 |
| 2019 | $11,074 | $46,680 | $0 | $0 |
| 2017 | $10,646 | $46,680 | $0 | $0 |
| 2016 | $10,262 | $46,680 | $0 | $0 |
| 2015 | $2,912 | $31,190 | $0 | $0 |
| 2014 | $2,499 | $0 | $0 | $0 |
| 2011 | -- | $0 | $0 | $0 |
Agents Affiliated with this Home
-
Michelle Mcquillan
M
Seller's Agent in 2022
Michelle Mcquillan
William Means Real Estate, LLC
(843) 814-4201
41 in this area
69 Total Sales
-
Gregory Gelber
G
Buyer's Agent in 2022
Gregory Gelber
AgentOwned Realty Charleston Group
(843) 494-2354
2 in this area
104 Total Sales
-
Charlie Aikman

Buyer's Agent in 2021
Charlie Aikman
Carolina One Real Estate
(843) 886-8110
1 in this area
39 Total Sales
-
Justin Leonard
J
Buyer's Agent in 2020
Justin Leonard
Coldwell Banker Realty
(843) 860-0204
11 Total Sales
-
Alicia Mendicino-scott Group
A
Buyer's Agent in 2015
Alicia Mendicino-scott Group
Carolina One Real Estate
32 Total Sales
Map
Source: CHS Regional MLS
MLS Number: 20032559
APN: 535-06-00-587
- 18 Fernandina St
- 174 N Shelmore Blvd
- 43 Montrose Rd
- 652 E Hobcaw Dr
- 106 W Shipyard Rd
- 12 Leeann Ln
- 121 W Shipyard Rd
- 41 Jane Jacobs St
- 121 Jakes Ln
- 33 Duany Rd
- 28 Robert Mills Cir
- 34 Frogmore Rd
- 183 Ionsborough St
- 190 Ionsborough St
- 220 Ponsbury Rd
- 499 Lackland Ct
- 74 Hospitality St
- 82 Ponsbury Rd
- 22 Frogmore Rd
- 183 Civitas St
