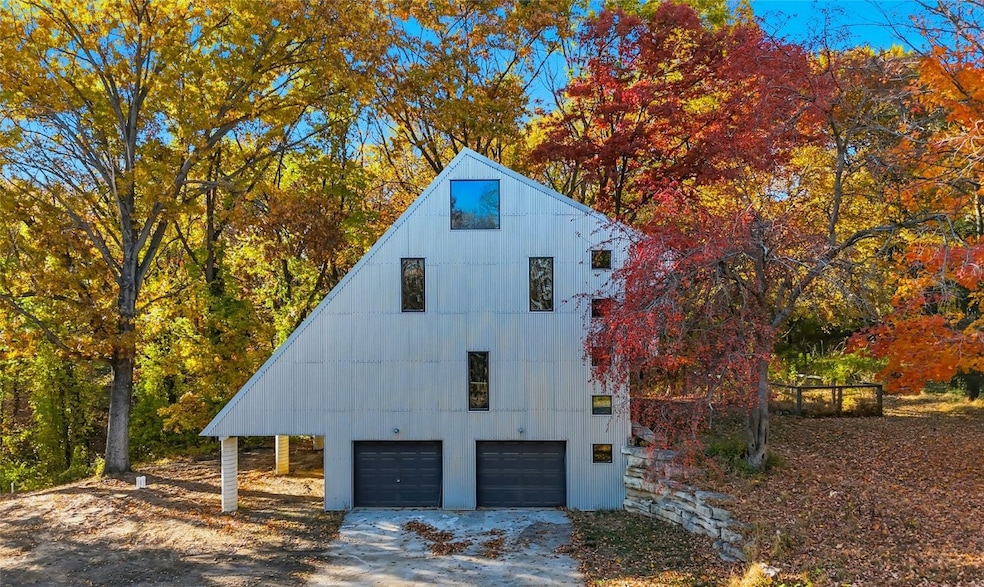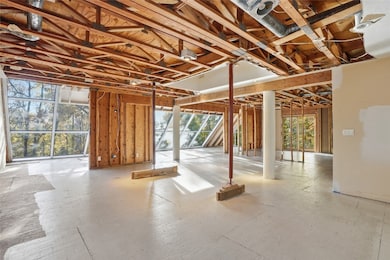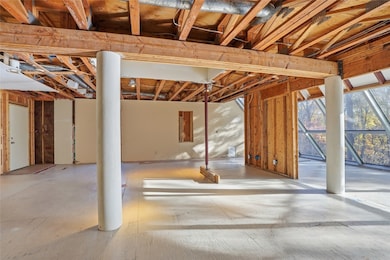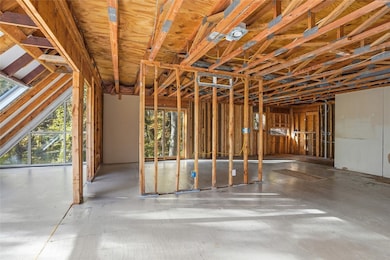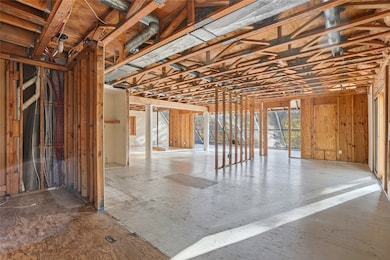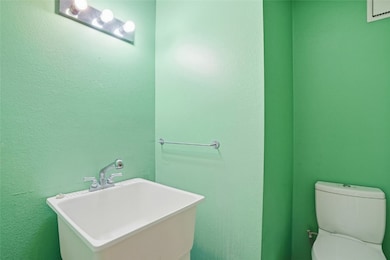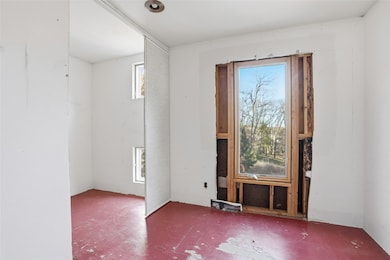
$250,000 Under Contract
- 3 Beds
- 3 Baths
- 2,135 Sq Ft
- 11 Valley View Cir NE
- Iowa City, IA
Here’s your chance to own one of the most unique homes in Johnson County. Inspired by an A-frame and designed by renowned architect Hansen Lind Meyer—known for his iconic work with the University of Iowa Hospitals in the 60s and 70s—this property is packed with character, history, and unlimited potential. Sitting on .8 acres of mature trees just 10 minutes to downtown Iowa City, features soaring
Chris Boddicker Urban Acres Real Estate Corridor
