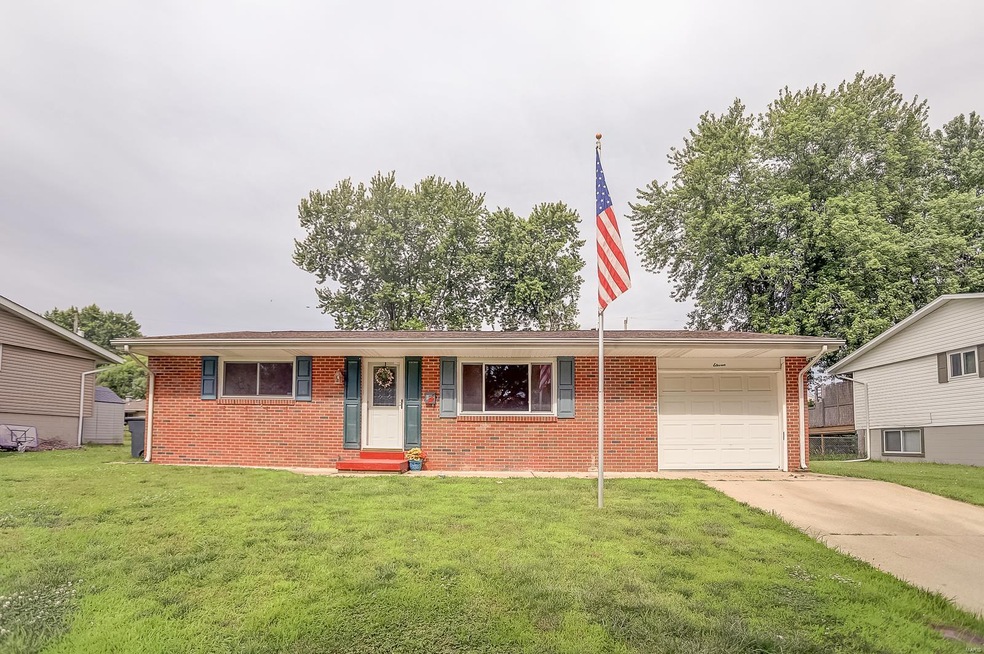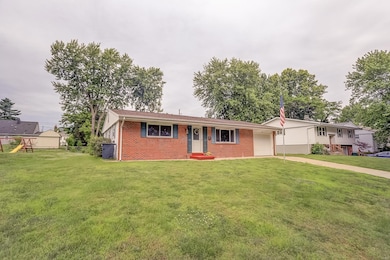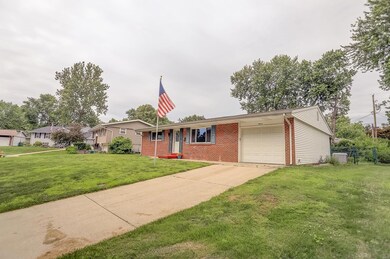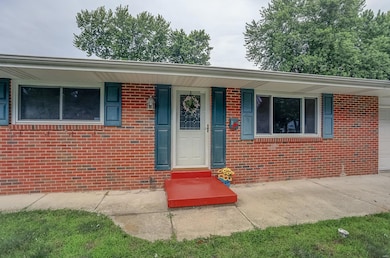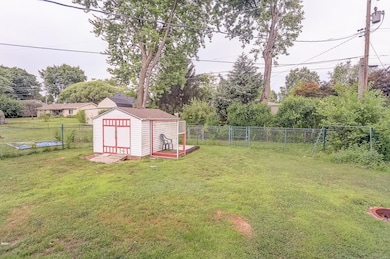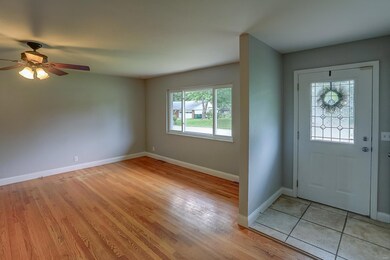
11 Vanderbilt Place O Fallon, IL 62269
Highlights
- Ranch Style House
- Wood Flooring
- Eat-In Kitchen
- Evans Elementary School Rated A-
- 1 Car Attached Garage
- Brick or Stone Veneer Front Elevation
About This Home
As of September 2019Don't miss this adorable three bedroom, one and 3/4 bath ranch with one car attached garage. Lots of updates and fresh paint throughout this move in ready home. Original hardwood floors in living room, hall and all three bedrooms and brand new laminate in kitchen/eat in dining room. All new interior doors and back door, newer windows and a newer instant hot water tank. Fenced yard in an established neighbor and seller offering home warranty. This jem will not last long. Buyer to verify all MLS information.
Last Agent to Sell the Property
Jacqueline Kreidell
RE/MAX Preferred License #475156852 Listed on: 06/14/2019

Home Details
Home Type
- Single Family
Est. Annual Taxes
- $4,311
Year Built
- Built in 1963
Lot Details
- Lot Dimensions are 76x132
- Fenced
Parking
- 1 Car Attached Garage
- Garage Door Opener
- Off-Street Parking
Home Design
- Ranch Style House
- Traditional Architecture
- Brick or Stone Veneer Front Elevation
- Aluminum Siding
Interior Spaces
- 1,402 Sq Ft Home
- Combination Kitchen and Dining Room
- Wood Flooring
- Crawl Space
Kitchen
- Eat-In Kitchen
- Range
- Dishwasher
Bedrooms and Bathrooms
- 3 Main Level Bedrooms
- 2 Full Bathrooms
- Shower Only
Laundry
- Laundry on main level
- Dryer
- Washer
Schools
- Ofallon Dist 90 Elementary And Middle School
- Ofallon High School
Utilities
- Forced Air Heating and Cooling System
- Electric Water Heater
Listing and Financial Details
- Assessor Parcel Number 04-32.0-106-015
Ownership History
Purchase Details
Home Financials for this Owner
Home Financials are based on the most recent Mortgage that was taken out on this home.Purchase Details
Home Financials for this Owner
Home Financials are based on the most recent Mortgage that was taken out on this home.Purchase Details
Home Financials for this Owner
Home Financials are based on the most recent Mortgage that was taken out on this home.Purchase Details
Home Financials for this Owner
Home Financials are based on the most recent Mortgage that was taken out on this home.Similar Homes in the area
Home Values in the Area
Average Home Value in this Area
Purchase History
| Date | Type | Sale Price | Title Company |
|---|---|---|---|
| Warranty Deed | $138,000 | Advantage Title Sln Inc | |
| Warranty Deed | $138,000 | Benchmark Title Company | |
| Warranty Deed | $142,000 | First County Title Company | |
| Warranty Deed | $70,000 | Benchmark Title Company |
Mortgage History
| Date | Status | Loan Amount | Loan Type |
|---|---|---|---|
| Previous Owner | $126,577 | FHA | |
| Previous Owner | $124,200 | Purchase Money Mortgage | |
| Previous Owner | $106,500 | Purchase Money Mortgage | |
| Previous Owner | $21,300 | Unknown | |
| Previous Owner | $108,000 | Unknown | |
| Previous Owner | $87,500 | Fannie Mae Freddie Mac | |
| Previous Owner | $63,000 | Purchase Money Mortgage |
Property History
| Date | Event | Price | Change | Sq Ft Price |
|---|---|---|---|---|
| 09/06/2019 09/06/19 | Sold | $138,000 | -3.2% | $98 / Sq Ft |
| 07/23/2019 07/23/19 | Price Changed | $142,500 | -1.4% | $102 / Sq Ft |
| 07/18/2019 07/18/19 | For Sale | $144,500 | 0.0% | $103 / Sq Ft |
| 06/21/2019 06/21/19 | Pending | -- | -- | -- |
| 06/14/2019 06/14/19 | For Sale | $144,500 | +13.8% | $103 / Sq Ft |
| 08/13/2014 08/13/14 | Sold | $127,000 | 0.0% | $85 / Sq Ft |
| 06/19/2014 06/19/14 | For Sale | $127,000 | -- | $85 / Sq Ft |
| 06/18/2014 06/18/14 | Pending | -- | -- | -- |
Tax History Compared to Growth
Tax History
| Year | Tax Paid | Tax Assessment Tax Assessment Total Assessment is a certain percentage of the fair market value that is determined by local assessors to be the total taxable value of land and additions on the property. | Land | Improvement |
|---|---|---|---|---|
| 2024 | $4,311 | $59,140 | $10,637 | $48,503 |
| 2023 | $3,977 | $52,490 | $9,441 | $43,049 |
| 2022 | $3,761 | $48,258 | $8,680 | $39,578 |
| 2021 | $3,683 | $46,388 | $8,707 | $37,681 |
| 2020 | $3,658 | $43,909 | $8,242 | $35,667 |
| 2019 | $3,579 | $43,909 | $8,242 | $35,667 |
| 2018 | $3,487 | $42,635 | $8,003 | $34,632 |
| 2017 | $3,396 | $40,034 | $9,280 | $30,754 |
| 2016 | $3,387 | $39,099 | $9,063 | $30,036 |
| 2014 | $3,137 | $38,647 | $8,958 | $29,689 |
| 2013 | $2,574 | $38,055 | $8,821 | $29,234 |
Agents Affiliated with this Home
-
J
Seller's Agent in 2019
Jacqueline Kreidell
RE/MAX Preferred
-
Kelli Angleton

Buyer's Agent in 2019
Kelli Angleton
Market Pro Realty, Inc
(618) 974-1937
1 in this area
212 Total Sales
-
Vicki Temple

Seller's Agent in 2014
Vicki Temple
RE/MAX Preferred
(618) 691-8888
21 in this area
66 Total Sales
-
R
Seller Co-Listing Agent in 2014
Rachel Temple
RE/MAX Preferred
Map
Source: MARIS MLS
MLS Number: MIS19043612
APN: 04-32.0-106-015
- 312 Amhurst Dr
- 104 Ruth Dr
- 401 Matthew Dr
- 1307 Kim Dr
- 707 Parkview Dr
- 706 S Vine St
- 512 S Vine St
- 208 Evergreen Dr
- 422 Colleen Dr
- 417 S Cherry St
- 220 W 5th St
- 214 E 3rd St
- 108 W Orchard St
- 407 E 2nd St
- 757 Michael St Unit 63
- 1026 Timber Creek Ln
- 204 W State St
- 1017 Timber Creek Ln
- 648 Shamrock Dr
- 121 Douglas St
