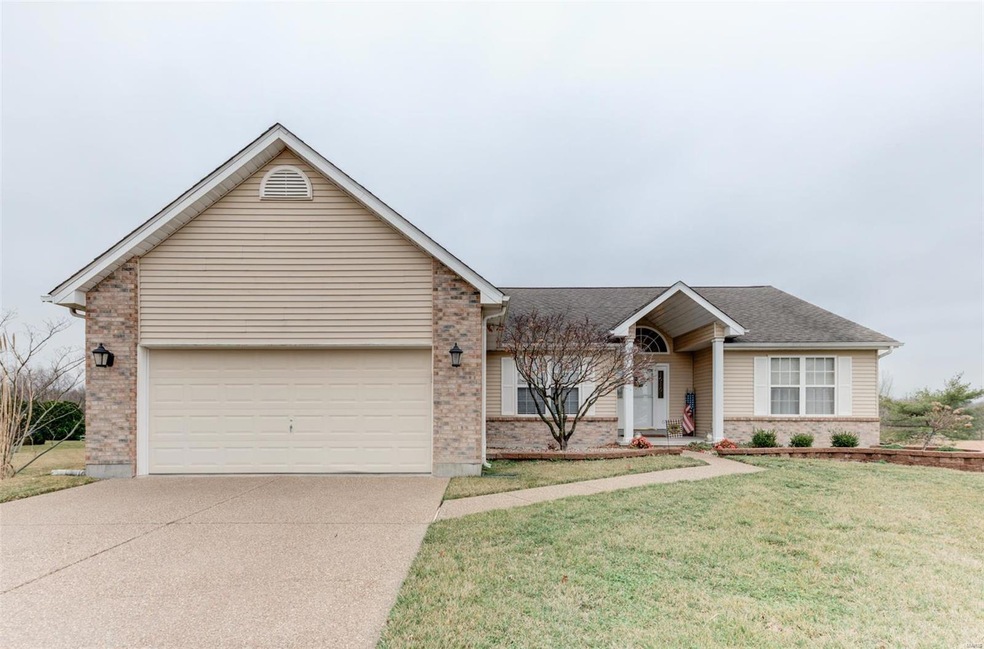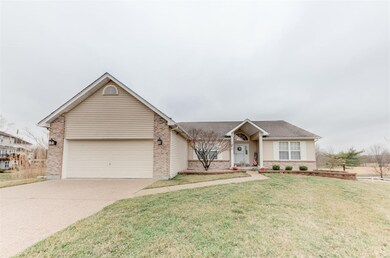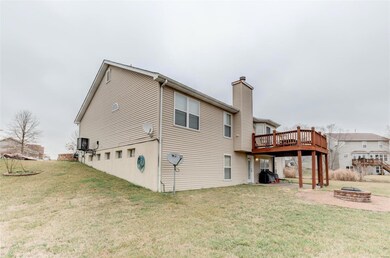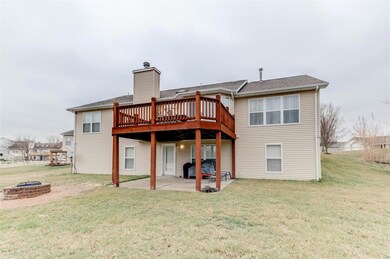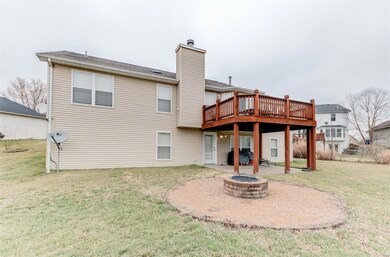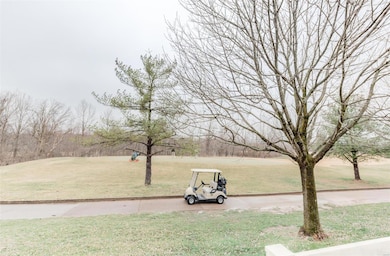
11 Vast Horizon Dr Dardenne Prairie, MO 63368
Estimated Value: $429,859 - $463,000
Highlights
- Ranch Style House
- Forced Air Heating and Cooling System
- Gas Fireplace
- 2 Car Attached Garage
About This Home
As of June 2021Entered for comp purposes only.
Last Agent to Sell the Property
Coldwell Banker Realty - Gundaker License #2001030058 Listed on: 05/27/2021

Last Buyer's Agent
Coldwell Banker Realty - Gundaker License #2001030058 Listed on: 05/27/2021

Home Details
Home Type
- Single Family
Est. Annual Taxes
- $4,692
Year Built
- Built in 1997
Lot Details
- 0.29 Acre Lot
Parking
- 2 Car Attached Garage
Home Design
- Ranch Style House
- Traditional Architecture
- Vinyl Siding
Interior Spaces
- Gas Fireplace
- Family Room with Fireplace
Bedrooms and Bathrooms
Basement
- Walk-Out Basement
- Basement Fills Entire Space Under The House
- Bedroom in Basement
- Finished Basement Bathroom
Schools
- Ostmann Elem. Elementary School
- Ft. Zumwalt West Middle School
- Ft. Zumwalt West High School
Utilities
- Forced Air Heating and Cooling System
- Heating System Uses Gas
- Gas Water Heater
Community Details
- Recreational Area
Listing and Financial Details
- Assessor Parcel Number 2-113B-7823-00-0509.0000000
Ownership History
Purchase Details
Home Financials for this Owner
Home Financials are based on the most recent Mortgage that was taken out on this home.Purchase Details
Home Financials for this Owner
Home Financials are based on the most recent Mortgage that was taken out on this home.Purchase Details
Home Financials for this Owner
Home Financials are based on the most recent Mortgage that was taken out on this home.Purchase Details
Purchase Details
Home Financials for this Owner
Home Financials are based on the most recent Mortgage that was taken out on this home.Purchase Details
Home Financials for this Owner
Home Financials are based on the most recent Mortgage that was taken out on this home.Purchase Details
Home Financials for this Owner
Home Financials are based on the most recent Mortgage that was taken out on this home.Similar Homes in the area
Home Values in the Area
Average Home Value in this Area
Purchase History
| Date | Buyer | Sale Price | Title Company |
|---|---|---|---|
| German David Bryan | -- | Ust | |
| Timmer Kevin J | $239,900 | Continental Title Company | |
| Rhynerson Christopher B | -- | None Available | |
| National Residential Nominee Services In | -- | Sec | |
| Lyons Darryl D | -- | Inv | |
| Dierkhising Richard A | -- | -- | |
| Dick James W | -- | -- |
Mortgage History
| Date | Status | Borrower | Loan Amount |
|---|---|---|---|
| Open | German David Bryan | $264,000 | |
| Previous Owner | Timmer Kevin J | $245,057 | |
| Previous Owner | Rhynerson Christopher B | $204,676 | |
| Previous Owner | Lyons Darryl D | $19,000 | |
| Previous Owner | Lyons Darryl D | $252,416 | |
| Previous Owner | Dierkhising Richard A | $208,000 | |
| Previous Owner | Dick James W | $140,000 | |
| Closed | Dierkhising Richard A | $26,000 |
Property History
| Date | Event | Price | Change | Sq Ft Price |
|---|---|---|---|---|
| 06/04/2021 06/04/21 | Sold | -- | -- | -- |
| 05/27/2021 05/27/21 | For Sale | $330,000 | -- | $118 / Sq Ft |
| 05/04/2021 05/04/21 | Pending | -- | -- | -- |
Tax History Compared to Growth
Tax History
| Year | Tax Paid | Tax Assessment Tax Assessment Total Assessment is a certain percentage of the fair market value that is determined by local assessors to be the total taxable value of land and additions on the property. | Land | Improvement |
|---|---|---|---|---|
| 2023 | $4,692 | $75,400 | $0 | $0 |
| 2022 | $3,958 | $59,109 | $0 | $0 |
| 2021 | $3,956 | $59,109 | $0 | $0 |
| 2020 | $4,078 | $58,922 | $0 | $0 |
| 2019 | $4,065 | $58,922 | $0 | $0 |
| 2018 | $3,765 | $52,188 | $0 | $0 |
| 2017 | $3,745 | $52,188 | $0 | $0 |
| 2016 | $3,517 | $48,841 | $0 | $0 |
| 2015 | $3,235 | $48,841 | $0 | $0 |
| 2014 | $3,053 | $44,983 | $0 | $0 |
Agents Affiliated with this Home
-
Troy Robertson

Seller's Agent in 2021
Troy Robertson
Coldwell Banker Realty - Gundaker
(314) 249-8240
3 in this area
303 Total Sales
Map
Source: MARIS MLS
MLS Number: MIS21036698
APN: 2-113B-7823-00-0509.0000000
- 7 Green Heron Ct
- 7317 Westfield Crossing
- 81 Chicory Ct
- 33 Horsetail Ct
- 2611 Tysons Ct
- 7053 Black Horse Dr
- 7071 Black Horse Dr
- 7302 Macleod Ln
- 572 Misty Mountain Dr
- 2339 Hidden Deer Dr
- 2 Macleod Ct
- 422 Covered Bridge Ln
- 2049 Saint Madeleine Dr
- 2 Coalter Ct
- 6926 Emmons Dr
- 783 Thunder Hill Dr
- 6902 Fieldstone Farms Dr Dr
- 5 Emmons Ct
- 6 Rock Church Dr
- 266 Keaton Woods Dr
- 11 Vast Horizon Dr
- 11 Vast Horizon Ct
- 13 Vast Horizon Dr
- 9 Vast Horizon Dr
- 15 Vast Horizon Dr
- 7 Vast Horizon Dr
- 17 Vast Horizon Dr
- 5 Vast Horizon Dr
- 14 Vast Horizon Dr
- 8 Vast Horizon Dr
- 16 Vast Horizon Dr
- 19 Vast Horizon Dr
- 10 Brave Frontier Ct
- 3 Vast Horizon Dr
- 4 Vast Horizon Dr
- 8 Brave Frontier Ct
- 18 Vast Horizon Dr
- 20 Vast Horizon Dr
- 3069 Spacious Sky Dr
- 6 Brave Frontier Ct
