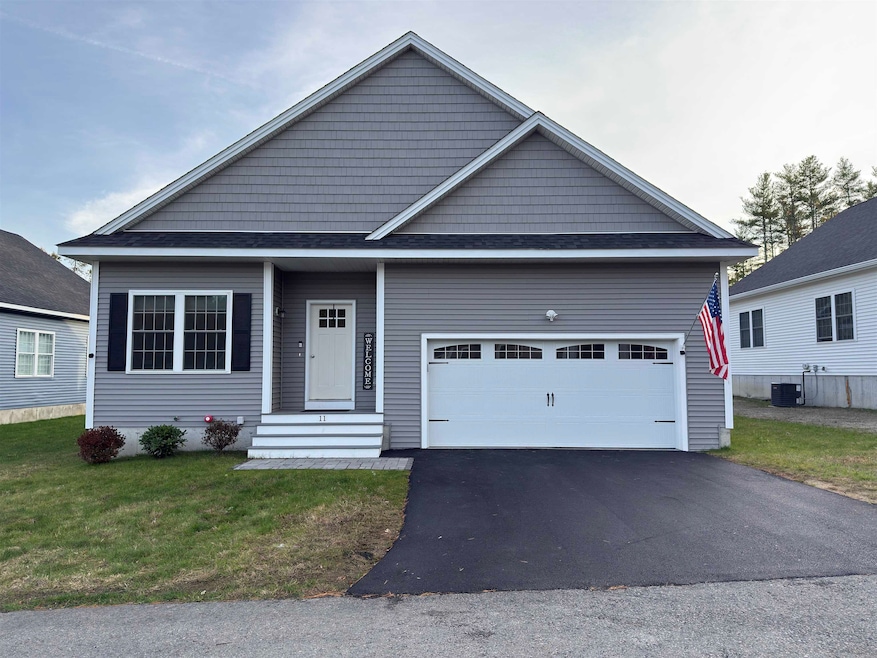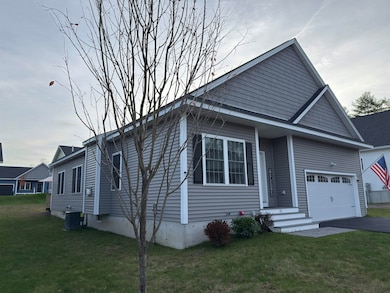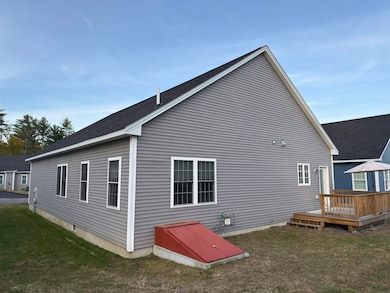11 Venus Way Pelham, NH 03076
Estimated payment $4,244/month
Highlights
- Deck
- Wood Flooring
- Natural Light
- Stream or River on Lot
- Den
- Walk-In Closet
About This Home
Welcome to Beaver Brook Estates — Pelham’s Premier 62+ Community! Discover this beautifully appointed 2024-built home nestled in the desirable Beaver Brook Estates, a (62+) community thoughtfully designed along the tranquil Beaver Brook. This residence combines modern craftsmanship with low-maintenance living in a serene, private setting. Step inside to find an open-concept floor plan highlighted by gleaming hardwood floors, brand new carpet, crisp white cabinetry, granite countertops, and stainless-steel appliances. The kitchen’s custom tile backsplash and upgraded finishes blend style with everyday functionality. Natural light fills the main living area through large windows dressed with custom blinds, creating a bright, inviting space perfect for entertaining or relaxing. A private office or den offers flexible use for work or hobbies, while the spacious primary suite provides comfort and accessibility. The huge lower-level basement offers abundant storage or the potential to expand living space. Enjoy maintenance-free living - no need to shovel walkways, stairs, or driveway; with community amenities including a clubhouse for social gatherings and events. Experience comfort, convenience, and community at Beaver Brook Estates - where every detail is designed for easy living without compromise.
Listing Agent
East Key Realty Brokerage Phone: 603-213-4724 License #9585034 Listed on: 10/21/2025

Property Details
Home Type
- Condominium
Year Built
- Built in 2024
Lot Details
- Irrigation Equipment
Parking
- 2 Car Garage
Home Design
- Concrete Foundation
- Wood Frame Construction
- Vinyl Siding
Interior Spaces
- Property has 1 Level
- Ceiling Fan
- Natural Light
- Blinds
- Living Room
- Combination Kitchen and Dining Room
- Den
- Basement
- Walk-Up Access
Kitchen
- Gas Range
- Microwave
- Freezer
- Dishwasher
- Kitchen Island
Flooring
- Wood
- Carpet
- Tile
Bedrooms and Bathrooms
- 2 Bedrooms
- En-Suite Bathroom
- Walk-In Closet
- Bathroom on Main Level
- 2 Bathrooms
Laundry
- Laundry on main level
- Washer
Accessible Home Design
- Accessible Full Bathroom
- Grab Bar In Bathroom
- Handicap Modified
- Hard or Low Nap Flooring
Outdoor Features
- Stream or River on Lot
- Deck
Utilities
- Forced Air Heating and Cooling System
- Programmable Thermostat
- Community Sewer or Septic
- Cable TV Available
Community Details
- Beaver Brook Condos
- Beaver Brook Estates Subdivision
Listing and Financial Details
- Legal Lot and Block 24 / 1
- Assessor Parcel Number 1-5
Map
Home Values in the Area
Average Home Value in this Area
Property History
| Date | Event | Price | List to Sale | Price per Sq Ft |
|---|---|---|---|---|
| 10/21/2025 10/21/25 | For Sale | $679,000 | -- | $401 / Sq Ft |
Source: PrimeMLS
MLS Number: 5066577
- 7 Venus Way Unit 22
- 1119 Mammoth Rd
- 2 Cypress Ln
- 7 Cypress Ln Unit 5
- 4 Cypress Ln Unit 10
- 6 Yellow Wood Dr
- 24 Del Ray Dr Unit 25
- 24 Del Ray Dr
- 23 Ryan Farm Rd
- 96 Simpson Rd
- 138 Castle Hill Rd
- 11 Teloian Dr
- 6 Lancaster Rd
- 6 Lund Dr
- 1 Redwood Rd
- 63 Mammoth Rd
- 8 Cheney Dr
- 74 Speare Rd
- 53 Kimball Hill Rd Unit A
- 53 Kimball Hill Rd
- 8 Heritage Rd
- 8 Heritage Rd Unit 1
- 13 Bear Hill Rd
- 30 Ministerial Rd
- 7 Loretta Ave
- 4 Monroe Dr
- 18-24 Roosevelt Ave
- 152 Porcupine Cir
- 56 S Shore Rd
- 124 Mammoth Rd
- 62 W Shore Rd
- 286 Lowell Rd
- 3 S Shore Rd Unit 3
- 255 Derry Rd
- 11 Bancroft St
- 105 Elmwood Dr
- 4 Sanders St
- 33 Walden Pond Dr
- 110 E Hollis St Unit 316
- 110 E Hollis St Unit 111






