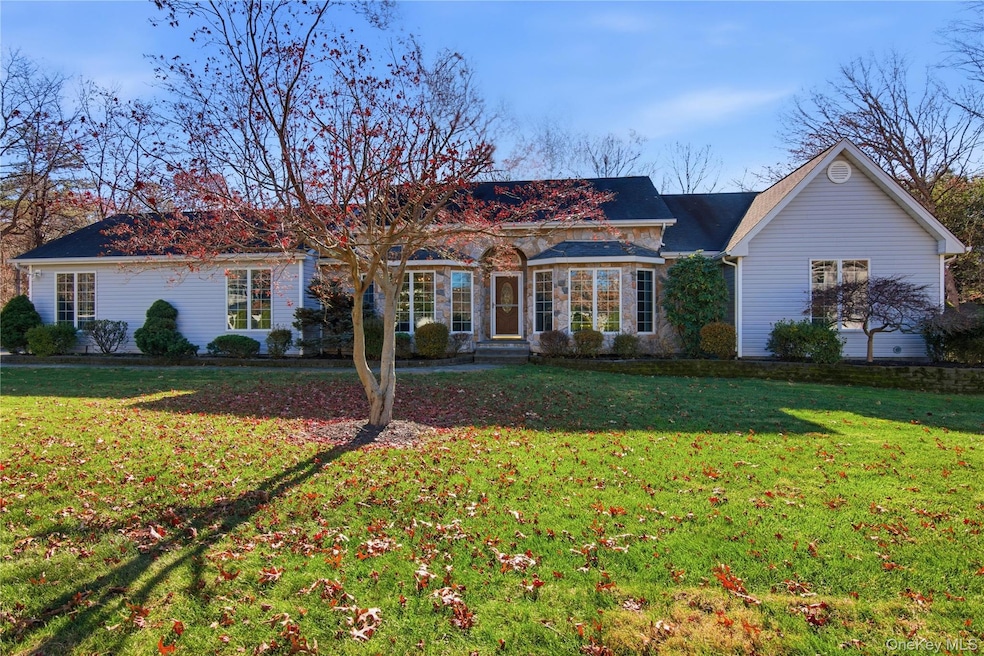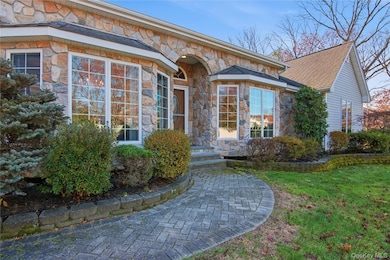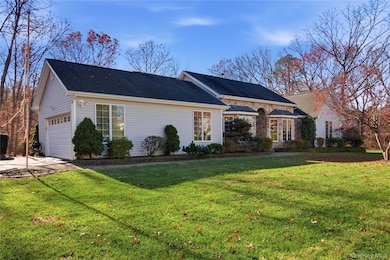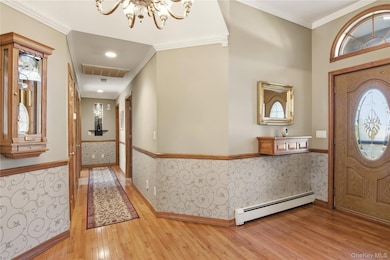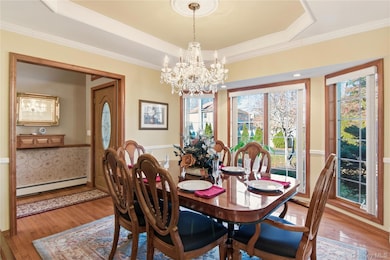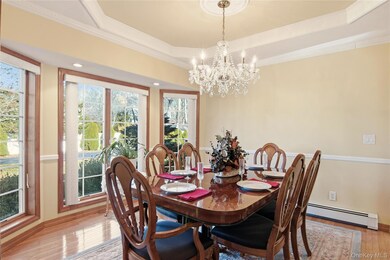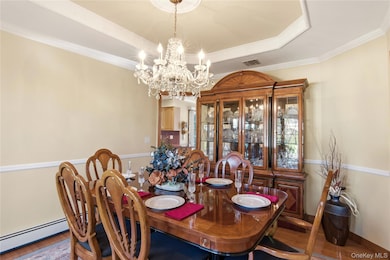11 Vermont Ave Port Jefferson Station, NY 11776
Estimated payment $5,436/month
Highlights
- 1.42 Acre Lot
- Deck
- Ranch Style House
- Comsewogue High School Rated A-
- Private Lot
- Partially Wooded Lot
About This Home
**Your Dream Home Awaits! **Look no further — You’ve found the one!** This well-maintained builder’s home showcases quality craftsmanship and unique features, all set on 1.4 wooded acres, offering privacy and a serene connection to nature. Inside, you’ll find **hardwood floors and doors, crown molding, tray ceilings, and a beautiful wood-burning fireplace**. The home features **3 bedrooms and 2 full bathrooms**, highlighted by a **center hall foyer**, **formal dining room**, and a kitchen with **two pantry closets and a trash compactor** for ample, convenient storage. The **dedicated laundry room** includes a washer, dryer, and storage cabinets. The **great room**, with its beamed ceiling and wood-burning fireplace, is perfect for gatherings. The **primary bedroom ensuite** boasts a **whirlpool Jacuzzi tub**, while the **main bathroom** includes a tub and **skylight** to fill the space with natural light. Two additional spacious bedrooms provide comfort and flexibility. The **oversized 2-car garage** features floor-to-ceiling windows, letting in plenty of light. Step outside to your own **nature’s wonderland** — entertain on the **partially covered porch with composite decking** and enjoy the tranquil wooded surroundings. Don’t miss this opportunity to make this beautiful move-in-ready house your next home! First Showings at Open House...
Listing Agent
Howard Hanna Coach Brokerage Phone: 631-751-0303 License #40LE1143375 Listed on: 11/28/2025
Open House Schedule
-
Friday, November 28, 20252:00 to 4:00 pm11/28/2025 2:00:00 PM +00:0011/28/2025 4:00:00 PM +00:00First Showing...Look No More! Your Dream Home Awaits! 3BR, 2BA home on 1.4 private wooded acres with hardwood floors, tray ceilings, wood-burning fireplace, and a primary ensuite with whirlpool tub. Great room, 2 pantries, oversized garage, and partially covered porch — move-in ready and full of charm!Add to Calendar
-
Saturday, November 29, 202511:00 am to 1:00 pm11/29/2025 11:00:00 AM +00:0011/29/2025 1:00:00 PM +00:00First Weekend On the Market...Look No More! Your Dream Home Awaits! 3BR, 2BA home on 1.4 private wooded acres with hardwood floors, tray ceilings, wood-burning fireplace, and a primary ensuite with whirlpool tub. Great room, 2 pantries, oversized garage, and partially covered porch — move-in ready and full of charm!Add to Calendar
Home Details
Home Type
- Single Family
Est. Annual Taxes
- $15,226
Year Built
- Built in 1992 | Remodeled in 2002
Lot Details
- 1.42 Acre Lot
- Cul-De-Sac
- Landscaped
- Private Lot
- Front and Back Yard Sprinklers
- Partially Wooded Lot
- Back and Front Yard
- Additional Parcels
Parking
- 2 Car Garage
- Oversized Parking
- Garage Door Opener
- Driveway
Home Design
- Ranch Style House
- Frame Construction
Interior Spaces
- 1,858 Sq Ft Home
- Central Vacuum
- Built-In Features
- Woodwork
- Crown Molding
- Tray Ceiling
- High Ceiling
- Ceiling Fan
- Recessed Lighting
- Wood Burning Fireplace
- Fireplace Features Masonry
- Blinds
- Entrance Foyer
- Family Room
- Formal Dining Room
- Storage
- Basement Storage
Kitchen
- Eat-In Kitchen
- Electric Oven
- Electric Range
- Microwave
- Freezer
- Dishwasher
- Trash Compactor
Flooring
- Wood
- Ceramic Tile
Bedrooms and Bathrooms
- 3 Bedrooms
- En-Suite Primary Bedroom
- Walk-In Closet
- Soaking Tub
Laundry
- Laundry Room
- Washer
Outdoor Features
- Deck
- Covered Patio or Porch
- Shed
- Rain Gutters
- Private Mailbox
Schools
- Terryville Road Elementary School
- John F Kennedy Middle School - Suffolk
- Comsewogue High School
Utilities
- Central Air
- Baseboard Heating
- Cesspool
Listing and Financial Details
- Assessor Parcel Number 0200-230-00-06-00-002-001
Map
Home Values in the Area
Average Home Value in this Area
Tax History
| Year | Tax Paid | Tax Assessment Tax Assessment Total Assessment is a certain percentage of the fair market value that is determined by local assessors to be the total taxable value of land and additions on the property. | Land | Improvement |
|---|---|---|---|---|
| 2024 | $8,022 | $3,450 | $400 | $3,050 |
| 2023 | $8,022 | $3,450 | $400 | $3,050 |
| 2022 | $6,740 | $3,450 | $400 | $3,050 |
| 2021 | $6,740 | $3,450 | $400 | $3,050 |
| 2020 | $6,917 | $3,450 | $400 | $3,050 |
| 2019 | $6,917 | $0 | $0 | $0 |
| 2018 | $6,548 | $3,450 | $400 | $3,050 |
| 2017 | $6,548 | $3,450 | $400 | $3,050 |
| 2016 | $6,502 | $3,450 | $400 | $3,050 |
| 2015 | -- | $3,450 | $400 | $3,050 |
| 2014 | -- | $3,450 | $400 | $3,050 |
Purchase History
| Date | Type | Sale Price | Title Company |
|---|---|---|---|
| Interfamily Deed Transfer | -- | None Available | |
| Interfamily Deed Transfer | -- | None Available |
Source: OneKey® MLS
MLS Number: 938408
APN: 0200-230-00-06-00-002-001
- 17 Mercer St
- 18 Doane Ave
- 10 Aspen Ct
- 10 Gettysburg Dr
- 164 Chestnut St
- 17 Wall St
- 2 Mount Sinai Ave S
- 23 Wheat Path Rd W
- 7 Pritchard Crescent
- 236 Sagamore Hills Dr
- 370 Canal Rd
- 205 Crystal Brook Hollow Rd
- 1 E Grove St
- 8 Andover Dr
- 7 Martha Place
- 0 Phoenix Ave
- 8 Barry Ln
- 25 Morris St
- 751 Canal Rd
- 164 Ira Rd
- 95 Pine St
- 126 Barraud Dr
- 100 Glen Hollow Dr
- 588 N Bicycle Path
- 5 Norfolk Ct
- 5 Laramie Ct
- 3 Osage Ct
- 100 Woodcrest Dr
- 15 Myrtle St
- 19 Sierra Ct
- 3 William St Unit 1
- 38 Chelsea Dr
- 1 Sylvan Ln Unit 1
- 10 Sylvan Ln Unit 10
- 22 Sylvan Ln Unit 22
- 21 Crater Lake Dr
- 52 Sylvan Ln Unit 52
- 38 Sylvan Ln Unit 38
- 13 Sylvan Ln
- 169 Hamlet Dr
