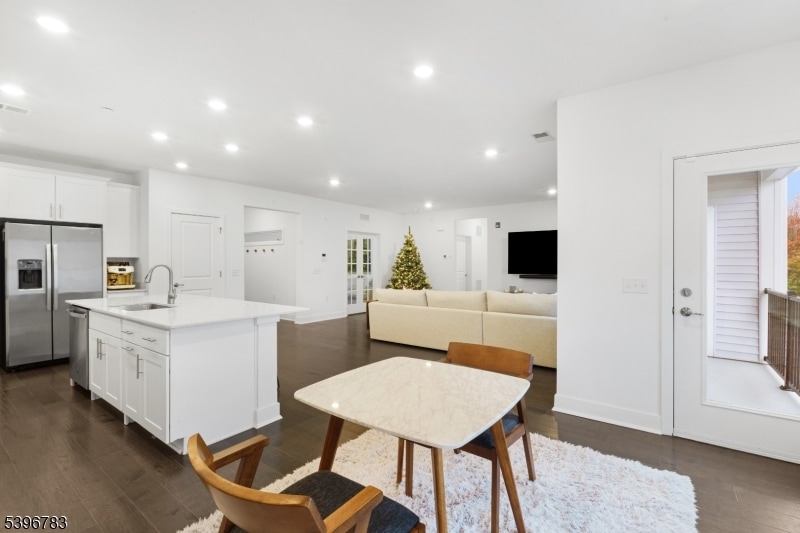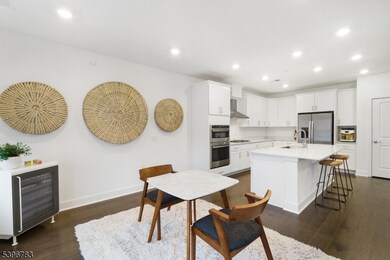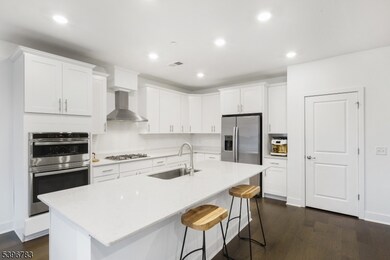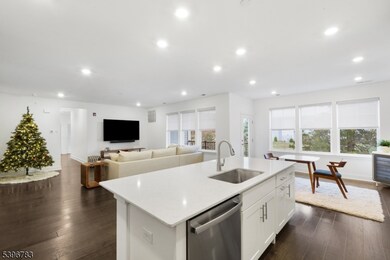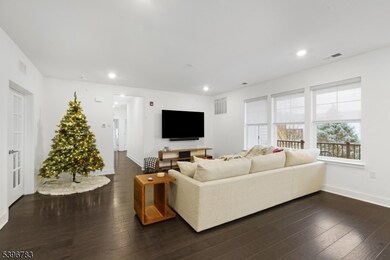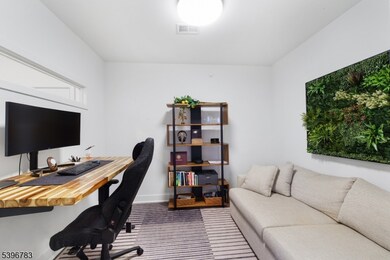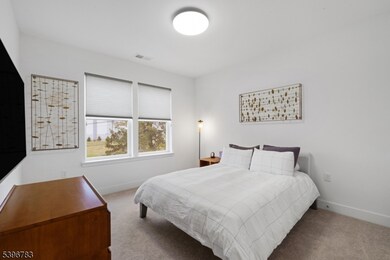11 Veterans Way Unit 132 Morris Plains, NJ 07950
Estimated payment $5,303/month
Highlights
- Deck
- Wood Flooring
- Jogging Path
- Mountain Way Elementary School Rated A-
- Corner Lot
- Elevator
About This Home
Top-floor, single-level living with elevator access offering 3 bedrooms, 2 full baths, and an open, light-filled layout. Features include a modern kitchen, dining area, spacious great room, office/den, laundry room, welcoming foyer and a balcony overlooking a majestic tree-lined walking path. Attractive Shaw engineered hardwood flooring in the foyer, kitchen, dining area, great room, office and hallway. Upgrades include Hunter Douglas motorized shades in the dining area and great room, Hunter Douglas room-darkening shades in the bedrooms, NMP water softener (owned), Hue smart light fixtures in the bedrooms, kitchen backsplash with timeless subway tile, primary bathroom shower fixture, garage epoxy floor with walls/ceiling painted and large storage area. Turn-key, low-maintenance living conveniently located just 0.75 mile from the Morris Plains train station with express service to NYC and recently awarded as the location for NJ TRANSIT's 2026 TRANSITional Art Project. This location offers exceptional convenience, with a variety of grocery stores just minutes away, perfect for your everyday needs. For those special occasions, you're just a short drive from a vibrant culinary scene, including several highly-rated fine dining restaurants that provide an elegant atmosphere and gourmet cuisine for an unforgettable experience. Schedule your private showing today for this rare opportunity before it's gone!
Listing Agent
THOMAS OCH
WEICHERT REALTORS Brokerage Phone: 908-625-1492 Listed on: 11/12/2025
Open House Schedule
-
Sunday, November 16, 20251:00 to 4:00 pm11/16/2025 1:00:00 PM +00:0011/16/2025 4:00:00 PM +00:00Add to Calendar
Property Details
Home Type
- Condominium
Est. Annual Taxes
- $13,159
Year Built
- Built in 2022
HOA Fees
- $360 Monthly HOA Fees
Parking
- 1 Car Garage
- Oversized Parking
- Inside Entrance
- Garage Door Opener
- Additional Parking
- Off-Street Parking
Home Design
- Stone Siding
- Vinyl Siding
- Tile
Interior Spaces
- 1-Story Property
- Ceiling Fan
Kitchen
- Breakfast Bar
- Butlers Pantry
- Built-In Electric Oven
- Self-Cleaning Oven
- Recirculated Exhaust Fan
- Microwave
- Dishwasher
- Kitchen Island
Flooring
- Wood
- Wall to Wall Carpet
Bedrooms and Bathrooms
- 3 Bedrooms
- 2 Full Bathrooms
Laundry
- Dryer
- Washer
Home Security
Utilities
- Forced Air Heating and Cooling System
- One Cooling System Mounted To A Wall/Window
- Underground Utilities
- Standard Electricity
- Water Filtration System
- Gas Water Heater
- Water Softener is Owned
Additional Features
- Deck
- Sprinkler System
Listing and Financial Details
- Assessor Parcel Number 2323-00121-0000-00001-0001-C0132
Community Details
Overview
- Association fees include maintenance-common area, maintenance-exterior, snow removal, trash collection
Recreation
- Jogging Path
Pet Policy
- Pets Allowed
Additional Features
- Elevator
- Carbon Monoxide Detectors
Map
Home Values in the Area
Average Home Value in this Area
Property History
| Date | Event | Price | List to Sale | Price per Sq Ft |
|---|---|---|---|---|
| 11/12/2025 11/12/25 | For Sale | $729,900 | -- | -- |
Source: Garden State MLS
MLS Number: 3997411
- 10 Veterans Way Unit 233
- 17 Veterans Way
- 11 Veterans Way Unit 123
- 10 Doherty Way
- 10 Veterans Way Unit 241
- 5 Beech Dr
- 15 Beech Dr
- 22 Glenbrook Rd
- 44 Glenbrook Rd
- 302 Waterview Ct
- 20 Kennedy Rd
- 502 Waterview Ct
- 9 Evergreen Ln
- 16 Sherman Ave
- 69 W Hanover Ave
- 54 Locust Dr
- 16 Homer Ave
- 41 Hawthorne Ave
- 17 Meslar Rd
- 20 Gerhard Place
- 33 Veterans Way
- 63 Veterans Way
- 1000 the American Rd
- 40 E Hanover Ave
- 108 Birch Ct
- 401 Waterview Ct
- 36 W Hanover Ave Unit A
- 52 Mill Rd
- 101 W Hanover Ave
- 14 Burnham Rd Unit B
- 24 Farmhouse Ln
- 18-23 Max Dr
- 2 Holloway Place
- 12 Gerhard Place
- 604 Lopez Ln
- 616 Lopez Ln
- 169 Johnson Rd
- 250 Johnson Rd
- 7 Emmett Ave Unit D Unit D
- 36 S Belair Ave
