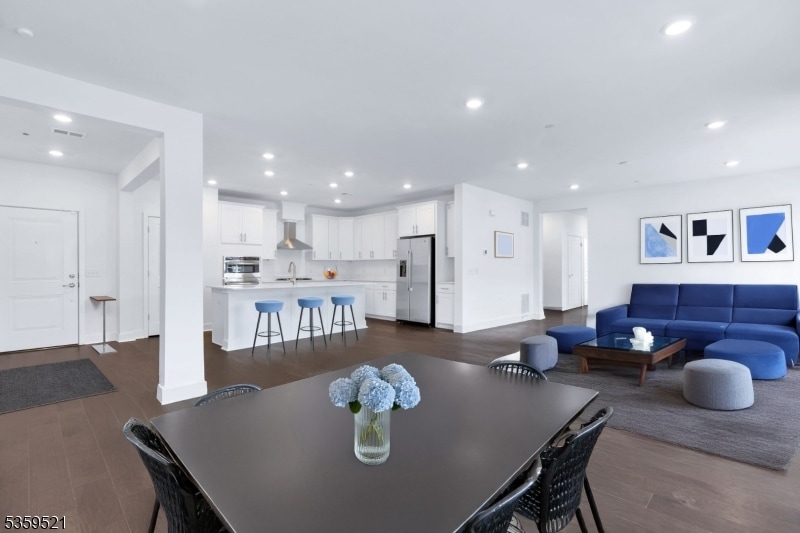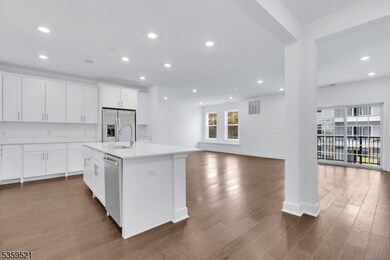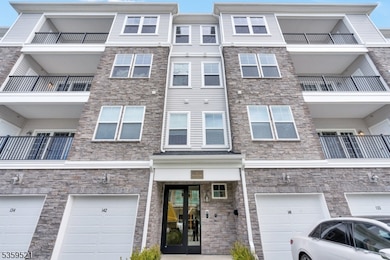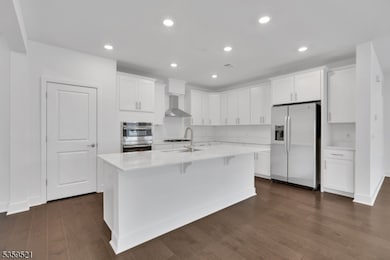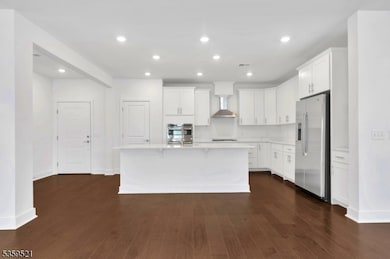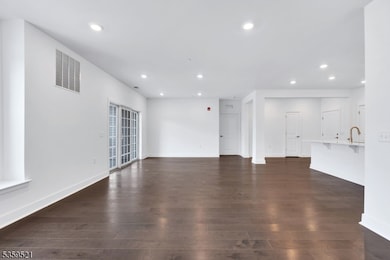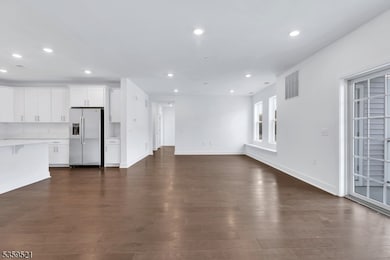11 Veterans Way Unit 134 Morris Plains, NJ 07950
Highlights
- Wood Flooring
- High Ceiling
- Jogging Path
- Mountain Way Elementary School Rated A-
- Home Office
- Elevator
About This Home
Available for move-in 8/1/2025. 1yr Lease Minimum. No NTNs, Full Credit Reports only. Tenant pays 1st $100 of repairs. Tenant must purchase renter's insurance. Sorry, NO PETS FIRM. Stunning, newer townhome from Lennar overflows with luxuries, comfort, and thoughtful design. Close to Morristown and Parsippany and the Morris Plains train station for easy commuting. Bright and gracious inside, this single-level Laurel Oak model features an open concept Living/Dining/Kitchen area, 9 ft. ceilings, spacious Bedrooms, Study/Den, and a private Balcony. You'll also enjoy lovely Hardwood Floors, chef-style Center Island Kitchen with Stainless Steel GE Appliances, Quartz counter tops. Baths with Moen fixtures, and two Walk-In Closets in the Primary Suite. Enjoy the latest technology like a Honeywell Smart Thermostat, Ring Security System, and energy efficient features throughout. 1-car Garage with Storage and Driveway Parking.
Last Listed By
CHRISTIE'S INT. REAL ESTATE GROUP Brokerage Phone: 973-615-6504 Listed on: 05/28/2025

Townhouse Details
Home Type
- Townhome
Year Built
- Built in 2022
Parking
- 1 Car Attached Garage
- Garage Door Opener
- Additional Parking
Home Design
- Tile
Interior Spaces
- High Ceiling
- Formal Dining Room
- Home Office
Kitchen
- Eat-In Kitchen
- Built-In Electric Oven
- Recirculated Exhaust Fan
- Microwave
- Kitchen Island
Flooring
- Wood
- Wall to Wall Carpet
Bedrooms and Bathrooms
- 3 Bedrooms
- Primary bedroom located on third floor
- Walk-In Closet
- 2 Full Bathrooms
- Bathtub with Shower
- Walk-in Shower
Laundry
- Laundry Room
- Dryer
- Washer
Home Security
Schools
- Mt. Way Elementary School
- Borough Middle School
- Morristown High School
Utilities
- Forced Air Heating and Cooling System
- One Cooling System Mounted To A Wall/Window
- Underground Utilities
- Standard Electricity
- Gas Water Heater
Listing and Financial Details
- Tenant pays for cable t.v., electric, gas, heat, hot water, sewer, water
- Assessor Parcel Number 2323-00121-0000-00001-0001-C0134
Community Details
Recreation
- Jogging Path
Additional Features
- Elevator
- Fire and Smoke Detector
Map
Source: Garden State MLS
MLS Number: 3965669
- 2 Whitney Ave
- 17 Veterans Way
- 10 Veterans Way Unit 221
- 11 Veterans Way Unit 123
- 16 Dayton Rd
- 90 Ventura Dr
- 302 Waterview Ct
- 30 Diana Rd
- 29 Burch Dr
- 48 Poplar Dr
- 12 Stewart Dr
- 41 Countrywood Dr
- 37 Hawthorne Ave
- 137 Littleton Rd
- 77 Hendricks Dr
- 70 Leamoor Dr
- 32 Cutler Dr
- 32 Cutler Rd
- 19 Cleveland Ave
- 21 Countrywood Dr
