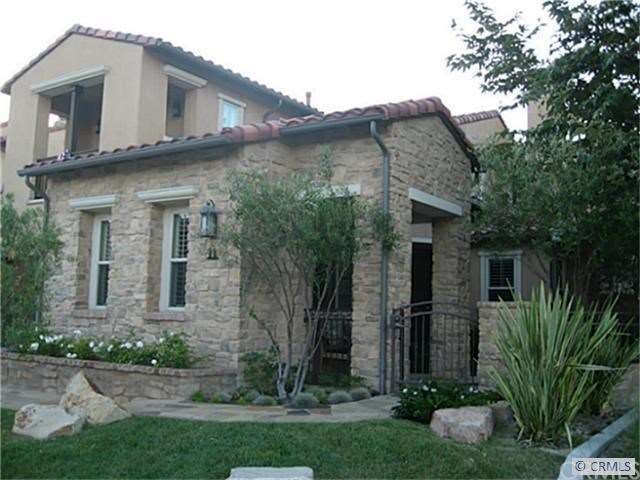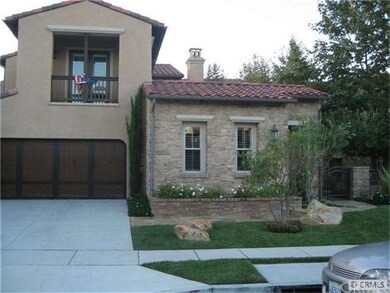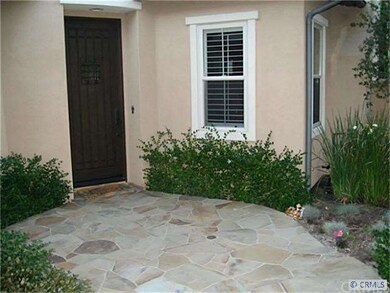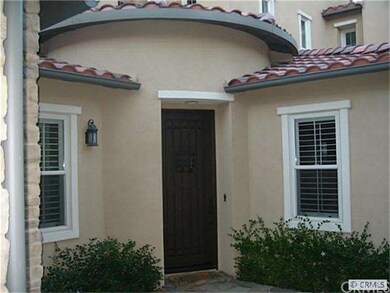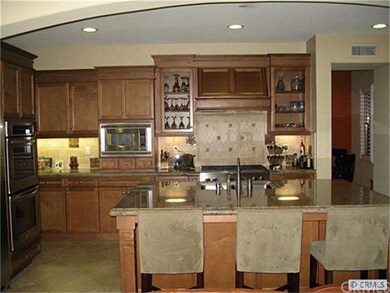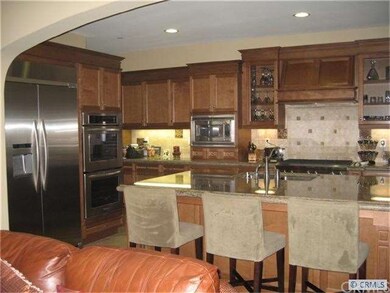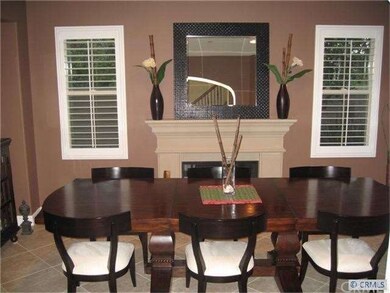
11 Via Andaremos San Clemente, CA 92673
Talega NeighborhoodHighlights
- Private Pool
- Primary Bedroom Suite
- Clubhouse
- Vista Del Mar Elementary School Rated A
- View of Trees or Woods
- Main Floor Bedroom
About This Home
As of March 2017Breathtaking Talega residence on quiet cul-de-sac street. This home has many elegant upgrades throughout, including gourmet kitchen w/upgraded S/S appliances,granite countertops, beautiful tile flooring,walk-in pantry. Home features fireplace in both formal dining room and family room. Large downstairs mothers-in-law bedroom w/retreat. His/her walk-in closets, jetted tub, custom stone shower and his and her sink counter tops in Master Bdrm. Recessed lighting w/dimmer switches througout, ceiling fans in most bedrooms,built-in cabinets & plantation shutters.Custom paint, prewired for surround sound,and private courtyard entry are just some of the amenities in this gorgeous home . The backyard is a tropical oasis, with built in BBQ, Lg. mature trees, great patio, and lg. grass area big enough for a pool! Perfect for entertaining.
Last Agent to Sell the Property
Hope Gutierrez
DGIII and Associates License #01883184 Listed on: 12/29/2012
Home Details
Home Type
- Single Family
Est. Annual Taxes
- $17,767
Year Built
- Built in 2007
Lot Details
- 7,600 Sq Ft Lot
- Wrought Iron Fence
- Block Wall Fence
HOA Fees
- $179 Monthly HOA Fees
Parking
- 2 Car Attached Garage
- Parking Available
- Garage Door Opener
Home Design
- Spanish Architecture
- Tile Roof
- Concrete Roof
- Wood Siding
- Stone Siding
- Stucco
Interior Spaces
- 3,400 Sq Ft Home
- Wood Burning Fireplace
- Electric Fireplace
- Gas Fireplace
- Plantation Shutters
- Window Screens
- French Doors
- Formal Entry
- Family Room Off Kitchen
- Living Room
- Dining Room with Fireplace
- Views of Woods
Kitchen
- Breakfast Area or Nook
- Open to Family Room
- Walk-In Pantry
- Double Oven
- Cooktop
- Ice Maker
- Kitchen Island
- Granite Countertops
Flooring
- Carpet
- Tile
Bedrooms and Bathrooms
- 4 Bedrooms
- Main Floor Bedroom
- Primary Bedroom Suite
- Jack-and-Jill Bathroom
Outdoor Features
- Private Pool
- Slab Porch or Patio
- Outdoor Grill
Utilities
- Zoned Heating and Cooling
- Sewer Paid
Listing and Financial Details
- Tax Lot 83
- Tax Tract Number 16615
- Assessor Parcel Number 70809231
Community Details
Overview
- Association Phone (949) 955-1500
- Built by Standard Pacific
Amenities
- Clubhouse
Recreation
- Tennis Courts
- Community Pool
Ownership History
Purchase Details
Home Financials for this Owner
Home Financials are based on the most recent Mortgage that was taken out on this home.Purchase Details
Purchase Details
Home Financials for this Owner
Home Financials are based on the most recent Mortgage that was taken out on this home.Purchase Details
Purchase Details
Home Financials for this Owner
Home Financials are based on the most recent Mortgage that was taken out on this home.Purchase Details
Purchase Details
Home Financials for this Owner
Home Financials are based on the most recent Mortgage that was taken out on this home.Purchase Details
Home Financials for this Owner
Home Financials are based on the most recent Mortgage that was taken out on this home.Purchase Details
Home Financials for this Owner
Home Financials are based on the most recent Mortgage that was taken out on this home.Similar Home in San Clemente, CA
Home Values in the Area
Average Home Value in this Area
Purchase History
| Date | Type | Sale Price | Title Company |
|---|---|---|---|
| Interfamily Deed Transfer | -- | First American Title | |
| Interfamily Deed Transfer | -- | Fidelity National Title Co | |
| Interfamily Deed Transfer | -- | None Available | |
| Grant Deed | $1,085,000 | Western Resources Title | |
| Interfamily Deed Transfer | -- | None Available | |
| Grant Deed | $836,500 | Equity Title Company | |
| Interfamily Deed Transfer | -- | Accommodation | |
| Grant Deed | $770,000 | Ticor Title Riverside | |
| Trustee Deed | $746,072 | Service Link | |
| Grant Deed | $1,020,000 | First American Title |
Mortgage History
| Date | Status | Loan Amount | Loan Type |
|---|---|---|---|
| Open | $350,000 | Credit Line Revolving | |
| Closed | $260,000 | Credit Line Revolving | |
| Closed | $105,000 | Credit Line Revolving | |
| Open | $645,000 | New Conventional | |
| Closed | $622,300 | New Conventional | |
| Closed | $640,000 | New Conventional | |
| Closed | $640,000 | Adjustable Rate Mortgage/ARM | |
| Previous Owner | $310,000 | Adjustable Rate Mortgage/ARM | |
| Previous Owner | $577,500 | New Conventional | |
| Previous Owner | $101,890 | Stand Alone Second | |
| Previous Owner | $816,000 | Purchase Money Mortgage |
Property History
| Date | Event | Price | Change | Sq Ft Price |
|---|---|---|---|---|
| 03/24/2017 03/24/17 | Sold | $1,085,000 | -1.3% | $314 / Sq Ft |
| 02/07/2017 02/07/17 | Pending | -- | -- | -- |
| 01/20/2017 01/20/17 | For Sale | $1,099,000 | +31.4% | $318 / Sq Ft |
| 03/15/2013 03/15/13 | Sold | $836,500 | -1.6% | $246 / Sq Ft |
| 02/14/2013 02/14/13 | Pending | -- | -- | -- |
| 02/05/2013 02/05/13 | Price Changed | $849,900 | -1.2% | $250 / Sq Ft |
| 12/29/2012 12/29/12 | For Sale | $859,900 | -- | $253 / Sq Ft |
Tax History Compared to Growth
Tax History
| Year | Tax Paid | Tax Assessment Tax Assessment Total Assessment is a certain percentage of the fair market value that is determined by local assessors to be the total taxable value of land and additions on the property. | Land | Improvement |
|---|---|---|---|---|
| 2024 | $17,767 | $1,234,542 | $613,493 | $621,049 |
| 2023 | $17,351 | $1,210,336 | $601,464 | $608,872 |
| 2022 | $17,263 | $1,186,604 | $589,670 | $596,934 |
| 2021 | $16,922 | $1,163,338 | $578,108 | $585,230 |
| 2020 | $16,690 | $1,151,410 | $572,180 | $579,230 |
| 2019 | $16,320 | $1,128,834 | $560,961 | $567,873 |
| 2018 | $16,008 | $1,106,700 | $549,961 | $556,739 |
| 2017 | $13,648 | $887,559 | $327,269 | $560,290 |
| 2016 | $13,942 | $870,156 | $320,852 | $549,304 |
| 2015 | $14,030 | $857,086 | $316,033 | $541,053 |
| 2014 | $13,780 | $840,297 | $309,842 | $530,455 |
Agents Affiliated with this Home
-

Seller's Agent in 2017
Rob Weiss
Coldwell Banker Realty
(949) 285-0943
52 in this area
65 Total Sales
-
M
Seller Co-Listing Agent in 2017
Michelle Weiss
Coldwell Banker Realty
(949) 644-1600
51 in this area
59 Total Sales
-

Buyer's Agent in 2017
Elly Harris
Distinctive Coast Properties
(949) 412-2170
7 in this area
74 Total Sales
-
H
Seller's Agent in 2013
Hope Gutierrez
DGIII and Associates
-

Seller Co-Listing Agent in 2013
David Gutierrez III
DGIII and Associates
(949) 218-1096
2 Total Sales
-

Buyer's Agent in 2013
Liana Norman
Coldwell Banker Realty
(949) 690-6906
101 Total Sales
Map
Source: California Regional Multiple Listing Service (CRMLS)
MLS Number: S721453
APN: 708-092-31
- 21 Corte Lomas Verdes
- 29 Via Timon
- 19 Via Cuenta Nueva
- 47 Via Alcamo
- 24 Via Carina
- 40 Calle Mattis
- 12 Via Alcamo
- 26 Via Fontibre
- 33 Via Armilla
- 53 Via Armilla
- 21 Via Nerisa
- 53 Calle Careyes
- 18 Via Canero
- 35 Calle Careyes
- 36 Via Divertirse
- 27 Calle Canella
- 18 Via Belleza
- 21 Calle Vista Del Sol
- 10 Via Zamora
- 12 Calle Vista Del Sol
