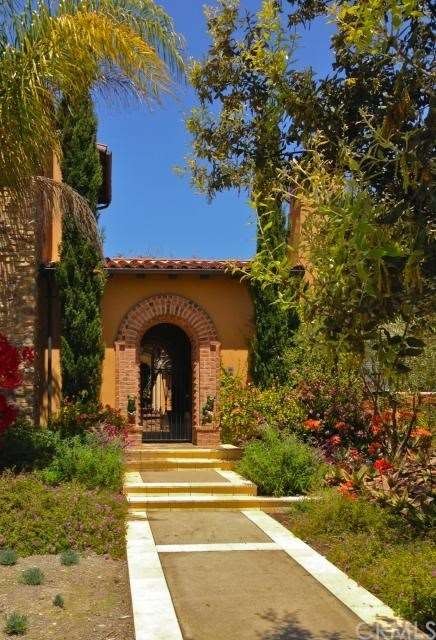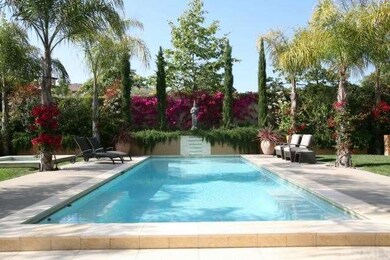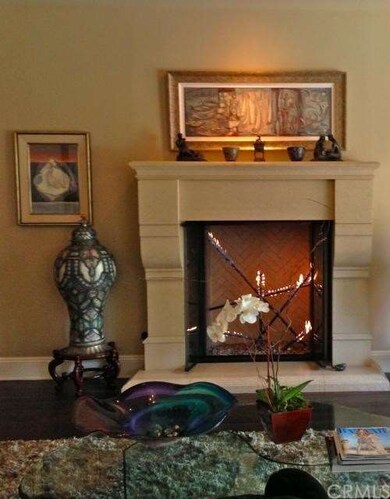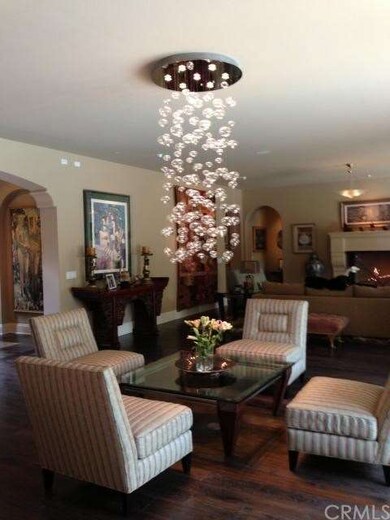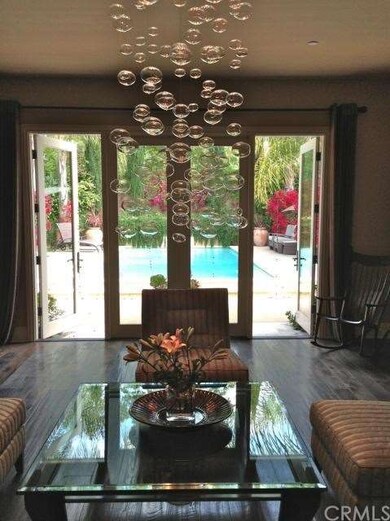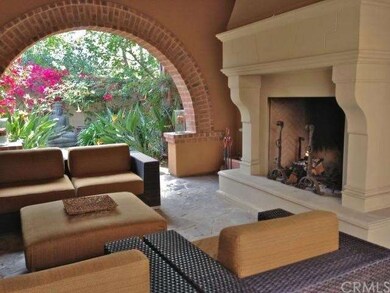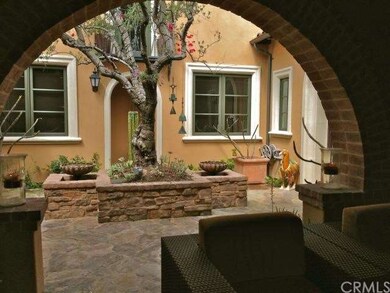
11 Via Conocido San Clemente, CA 92673
Talega NeighborhoodHighlights
- Art Studio
- Home Theater
- Primary Bedroom Suite
- Vista Del Mar Elementary School Rated A
- In Ground Pool
- 0.41 Acre Lot
About This Home
As of May 2018This John Laing custom home in the gated Talega community of Lucia is luxury at its finest. This 6 bed/6.5 bath estate proves that beauty is more than skin deep. Built with kiln-dried framing, this magnificent Tuscan-style residence features a floor plan made for living and entertaining. Massive great room connects to a chef's dream kitchen. Upstairs is a voluminous master retreat, bonus room, and laundry. There is even a stunning downstairs laundry room! The hardscape and landscaping was lovingly designed by a renowned landscape architect. Indoors or out, there is perhaps no finer lifestyle imaginable.
Last Agent to Sell the Property
Jay Gaylen
First Team Real Estate License #01886984 Listed on: 04/30/2013

Home Details
Home Type
- Single Family
Est. Annual Taxes
- $34,486
Year Built
- Built in 2006
Lot Details
- 0.41 Acre Lot
- Cul-De-Sac
- Corner Lot
HOA Fees
Parking
- 4 Car Attached Garage
Home Design
- Spanish Architecture
- Brick Exterior Construction
- Slab Foundation
- Partial Copper Plumbing
- Stucco
Interior Spaces
- 5,917 Sq Ft Home
- 2-Story Property
- Wired For Sound
- High Ceiling
- Recessed Lighting
- French Doors
- Formal Entry
- Family Room with Fireplace
- Family Room Off Kitchen
- Dining Room with Fireplace
- Home Theater
- Den
- Art Studio
- Storage
- Views of Hills
Kitchen
- Breakfast Area or Nook
- Open to Family Room
- Breakfast Bar
- Walk-In Pantry
- Double Oven
- Electric Oven
- Six Burner Stove
- Indoor Grill
- Gas Range
- Microwave
- Dishwasher
- Kitchen Island
- Granite Countertops
- Tile Countertops
Flooring
- Wood
- Carpet
- Stone
Bedrooms and Bathrooms
- 6 Bedrooms
- Primary Bedroom Suite
- Walk-In Closet
- Maid or Guest Quarters
Laundry
- Laundry Room
- Gas And Electric Dryer Hookup
Accessible Home Design
- More Than Two Accessible Exits
Pool
- In Ground Pool
- In Ground Spa
Outdoor Features
- Balcony
- Patio
- Wrap Around Porch
Utilities
- Two cooling system units
- Zoned Heating
- Underground Utilities
- Cable TV Available
Listing and Financial Details
- Tax Lot 1
- Assessor Parcel Number 70812201
Community Details
Amenities
- Community Barbecue Grill
- Clubhouse
Recreation
- Tennis Courts
- Sport Court
- Community Pool
Ownership History
Purchase Details
Home Financials for this Owner
Home Financials are based on the most recent Mortgage that was taken out on this home.Purchase Details
Home Financials for this Owner
Home Financials are based on the most recent Mortgage that was taken out on this home.Purchase Details
Home Financials for this Owner
Home Financials are based on the most recent Mortgage that was taken out on this home.Purchase Details
Home Financials for this Owner
Home Financials are based on the most recent Mortgage that was taken out on this home.Purchase Details
Purchase Details
Home Financials for this Owner
Home Financials are based on the most recent Mortgage that was taken out on this home.Similar Homes in San Clemente, CA
Home Values in the Area
Average Home Value in this Area
Purchase History
| Date | Type | Sale Price | Title Company |
|---|---|---|---|
| Grant Deed | $2,200,000 | Equity Title | |
| Grant Deed | $2,025,000 | Orange Coast Title | |
| Interfamily Deed Transfer | -- | Chicago Title Company | |
| Interfamily Deed Transfer | -- | Chicago Title Company | |
| Grant Deed | $2,170,000 | United Title | |
| Quit Claim Deed | -- | None Available | |
| Grant Deed | $2,045,000 | Fidelity National Title-Buil |
Mortgage History
| Date | Status | Loan Amount | Loan Type |
|---|---|---|---|
| Open | $1,804,000 | New Conventional | |
| Previous Owner | $1,760,000 | New Conventional | |
| Previous Owner | $1,400,000 | New Conventional | |
| Previous Owner | $393,500 | New Conventional | |
| Previous Owner | $250,000 | Adjustable Rate Mortgage/ARM | |
| Previous Owner | $417,000 | Unknown | |
| Previous Owner | $417,000 | Unknown | |
| Previous Owner | $442,450 | Stand Alone Second | |
| Previous Owner | $1,500,000 | Purchase Money Mortgage |
Property History
| Date | Event | Price | Change | Sq Ft Price |
|---|---|---|---|---|
| 05/24/2018 05/24/18 | Sold | $2,200,000 | -2.2% | $356 / Sq Ft |
| 04/10/2018 04/10/18 | Pending | -- | -- | -- |
| 04/10/2018 04/10/18 | Price Changed | $2,249,000 | +12.7% | $364 / Sq Ft |
| 04/05/2018 04/05/18 | Price Changed | $1,995,000 | -11.3% | $323 / Sq Ft |
| 11/24/2017 11/24/17 | Price Changed | $2,249,000 | -4.3% | $364 / Sq Ft |
| 09/05/2017 09/05/17 | For Sale | $2,349,000 | +16.0% | $380 / Sq Ft |
| 07/18/2013 07/18/13 | Sold | $2,025,000 | +6.6% | $342 / Sq Ft |
| 05/11/2013 05/11/13 | Pending | -- | -- | -- |
| 04/30/2013 04/30/13 | For Sale | $1,900,000 | -- | $321 / Sq Ft |
Tax History Compared to Growth
Tax History
| Year | Tax Paid | Tax Assessment Tax Assessment Total Assessment is a certain percentage of the fair market value that is determined by local assessors to be the total taxable value of land and additions on the property. | Land | Improvement |
|---|---|---|---|---|
| 2024 | $34,486 | $2,454,139 | $815,011 | $1,639,128 |
| 2023 | $33,680 | $2,406,019 | $799,030 | $1,606,989 |
| 2022 | $33,481 | $2,358,843 | $783,363 | $1,575,480 |
| 2021 | $32,937 | $2,312,592 | $768,003 | $1,544,589 |
| 2020 | $32,376 | $2,288,880 | $760,128 | $1,528,752 |
| 2019 | $31,663 | $2,244,000 | $745,223 | $1,498,777 |
| 2018 | $30,803 | $2,181,673 | $773,772 | $1,407,901 |
| 2017 | $30,207 | $2,138,896 | $758,600 | $1,380,296 |
| 2016 | $30,646 | $2,096,957 | $743,725 | $1,353,232 |
| 2015 | $30,719 | $2,065,459 | $732,553 | $1,332,906 |
| 2014 | $30,165 | $2,025,000 | $718,203 | $1,306,797 |
Agents Affiliated with this Home
-

Seller's Agent in 2018
Carlos Hernandez
RE/MAX
(949) 661-7300
55 Total Sales
-
C
Buyer's Agent in 2018
Chelsi Gunderson
Big Block Premier
(949) 783-2499
21 Total Sales
-

Buyer Co-Listing Agent in 2018
Dan Mancini
Big Block Premier
(714) 875-6192
53 Total Sales
-
J
Seller's Agent in 2013
Jay Gaylen
First Team Real Estate
-

Seller Co-Listing Agent in 2013
Erin Kociela
First Team Real Estate
(714) 675-0332
37 Total Sales
-

Buyer's Agent in 2013
Robyn Robinson
Compass
(949) 295-5676
11 in this area
150 Total Sales
Map
Source: California Regional Multiple Listing Service (CRMLS)
MLS Number: PW13078616
APN: 708-122-01
- 24 Via Carina
- 12 Via Alcamo
- 47 Via Alcamo
- 18 Via Canero
- 21 Via Nerisa
- 40 Calle Mattis
- 21 Corte Lomas Verdes
- 53 Calle Careyes
- 29 Via Timon
- 35 Calle Careyes
- 19 Via Cuenta Nueva
- 36 Via Divertirse
- 33 Via Armilla
- 26 Via Fontibre
- 27 Calle Canella
- 53 Via Armilla
- 10 Via Zamora
- 18 Calle Verdadero
- 8 Calle Saltamontes
- 311 Via Promesa
