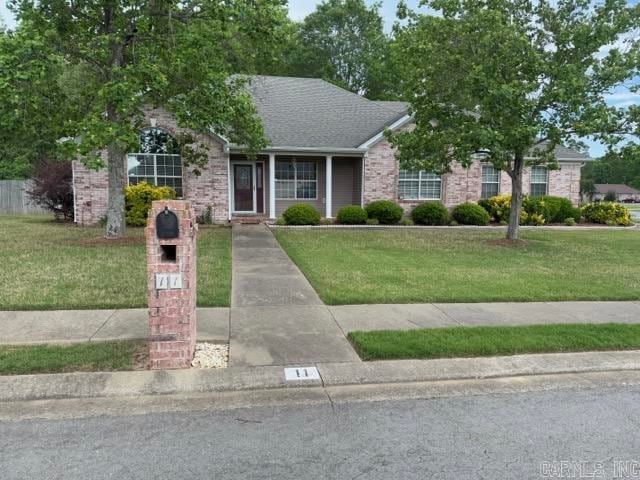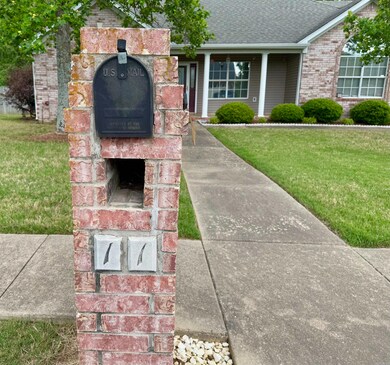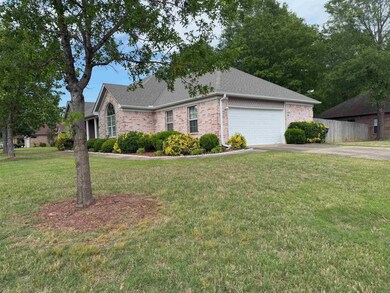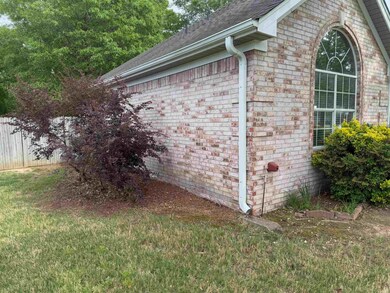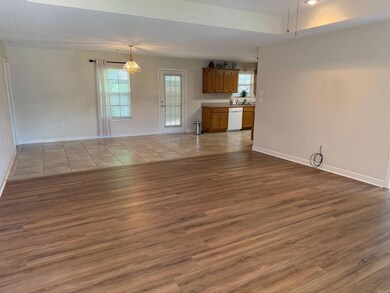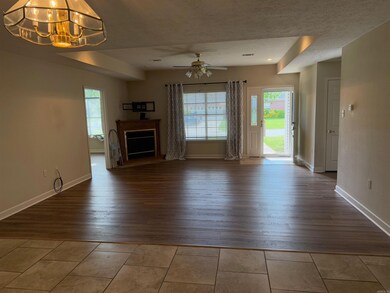
Highlights
- Traditional Architecture
- Whirlpool Bathtub
- Tennis Courts
- Magness Creek Elementary School Rated A-
- Corner Lot
- Walk-In Closet
About This Home
As of July 2025This beautiful four bedroom home is nestled on a corner shaded lot in the popular Magness Creek subdivision. It is just minutes from Magness Creek Elementary School. The fourth bedroom can be nicely transformed into an office. This home features a large living and dining area. It has a corner gas log fireplace in the living room. New LVP flooring is throughout the home. Plenty of cabinetry is available in the kitchen as well as a walk in pantry and laundry room. The master bedroom is spacious with a cathedral ceiling. The master bath features two walk in closets, double sinks, and a jetted tub/shower. Additional bedrooms have step in closets. The backyard has a storage building, nice shade trees, and a new concrete patio built in 2023. The side entry double garage is spacious. Roof 2017 A/C 2013
Home Details
Home Type
- Single Family
Est. Annual Taxes
- $1,722
Year Built
- Built in 2001
Lot Details
- Wood Fence
- Landscaped
- Corner Lot
- Level Lot
HOA Fees
- $10 Monthly HOA Fees
Home Design
- Traditional Architecture
- Brick Exterior Construction
- Slab Foundation
- Architectural Shingle Roof
Interior Spaces
- 1,738 Sq Ft Home
- 1-Story Property
- Ceiling Fan
- Gas Log Fireplace
- Insulated Windows
- Window Treatments
- Insulated Doors
- Combination Dining and Living Room
- Fire and Smoke Detector
Kitchen
- Electric Range
- Stove
- Plumbed For Ice Maker
- Dishwasher
- Formica Countertops
- Disposal
Flooring
- Tile
- Luxury Vinyl Tile
Bedrooms and Bathrooms
- 4 Bedrooms
- Walk-In Closet
- 2 Full Bathrooms
- Whirlpool Bathtub
Laundry
- Laundry Room
- Washer Hookup
Parking
- 2 Car Garage
- Automatic Garage Door Opener
Outdoor Features
- Patio
- Outdoor Storage
Schools
- Magness Creek Elementary School
- Cabot North Middle School
- Cabot High School
Utilities
- Central Heating and Cooling System
- Co-Op Electric
- Gas Water Heater
- Cable TV Available
Community Details
Overview
- Other Mandatory Fees
Amenities
- Picnic Area
Recreation
- Tennis Courts
- Community Playground
Ownership History
Purchase Details
Home Financials for this Owner
Home Financials are based on the most recent Mortgage that was taken out on this home.Purchase Details
Home Financials for this Owner
Home Financials are based on the most recent Mortgage that was taken out on this home.Purchase Details
Purchase Details
Purchase Details
Similar Homes in Cabot, AR
Home Values in the Area
Average Home Value in this Area
Purchase History
| Date | Type | Sale Price | Title Company |
|---|---|---|---|
| Warranty Deed | $240,000 | Lenders Title Company | |
| Warranty Deed | $200,000 | Lenders Title Company | |
| Warranty Deed | $129,000 | -- | |
| Warranty Deed | $129,000 | -- | |
| Warranty Deed | $17,000 | -- | |
| Deed | -- | -- |
Mortgage History
| Date | Status | Loan Amount | Loan Type |
|---|---|---|---|
| Open | $100,000 | Credit Line Revolving | |
| Previous Owner | $170,000 | Construction |
Property History
| Date | Event | Price | Change | Sq Ft Price |
|---|---|---|---|---|
| 07/08/2025 07/08/25 | Sold | $247,000 | -1.2% | $142 / Sq Ft |
| 06/07/2025 06/07/25 | Pending | -- | -- | -- |
| 04/25/2025 04/25/25 | For Sale | $249,900 | +4.1% | $144 / Sq Ft |
| 08/28/2024 08/28/24 | Sold | $240,000 | 0.0% | $138 / Sq Ft |
| 08/13/2024 08/13/24 | Pending | -- | -- | -- |
| 08/04/2024 08/04/24 | Price Changed | $240,000 | -2.0% | $138 / Sq Ft |
| 06/26/2024 06/26/24 | Price Changed | $245,000 | -2.0% | $141 / Sq Ft |
| 05/15/2024 05/15/24 | For Sale | $250,000 | -- | $144 / Sq Ft |
Tax History Compared to Growth
Tax History
| Year | Tax Paid | Tax Assessment Tax Assessment Total Assessment is a certain percentage of the fair market value that is determined by local assessors to be the total taxable value of land and additions on the property. | Land | Improvement |
|---|---|---|---|---|
| 2024 | $922 | $33,210 | $4,000 | $29,210 |
| 2023 | $922 | $33,210 | $4,000 | $29,210 |
| 2022 | $972 | $33,210 | $4,000 | $29,210 |
| 2021 | $972 | $33,210 | $4,000 | $29,210 |
| 2020 | $972 | $32,940 | $4,000 | $28,940 |
| 2019 | $972 | $32,940 | $4,000 | $28,940 |
| 2018 | $958 | $32,940 | $4,000 | $28,940 |
| 2017 | $1,215 | $32,940 | $4,000 | $28,940 |
| 2016 | $958 | $32,940 | $4,000 | $28,940 |
| 2015 | $1,215 | $29,520 | $4,000 | $25,520 |
| 2014 | $958 | $29,520 | $4,000 | $25,520 |
Agents Affiliated with this Home
-
Leara Carmical
L
Seller's Agent in 2025
Leara Carmical
ASAP Realty
(501) 258-5377
20 Total Sales
-
Michelle Honea

Buyer's Agent in 2025
Michelle Honea
Keller Williams Realty
(501) 837-9189
157 Total Sales
-
Linda O'Brien

Seller's Agent in 2024
Linda O'Brien
RE/MAX
(501) 940-3100
278 Total Sales
Map
Source: Cooperative Arkansas REALTORS® MLS
MLS Number: 25016335
APN: 721-37143-000
- 21 Gold Bear Ln
- Lot 55 Alpine Ln
- 13 Sarah Beth Dr
- 17 Tyler Cove
- 16 Wellington Cove
- 227 Hilltop Rd
- 18 Emma Dr
- 47 Wellington Place
- 15 Hickory Bend Dr
- 118 Lakeland Dr
- 16 Pecan Ln
- 24 Pecan Ln
- 0 Lakeland Dr Unit 24035574
- 43.5 Wellington Place
- 76 Greystone Blvd
- 16 Savannah Ct
- 134 Corbin Cir
- Lot 64 Cobblestone Dr
- Lot 37 Crested Butte Rd
- Lot 36 Crested Butte Rd
