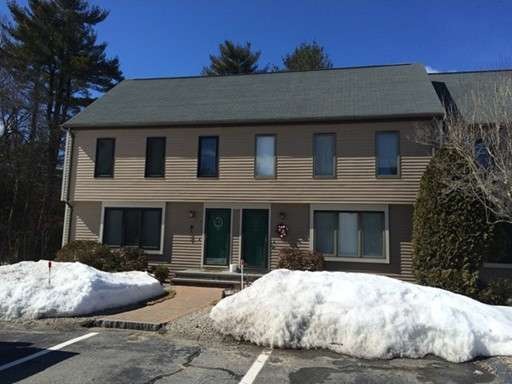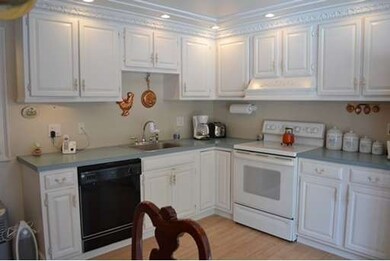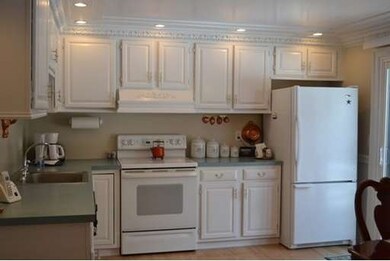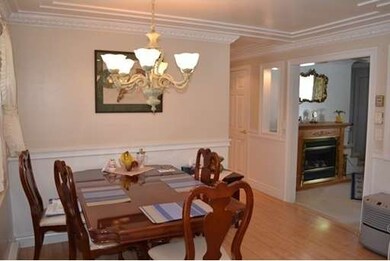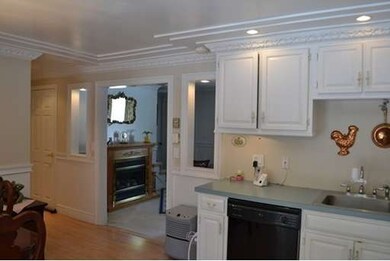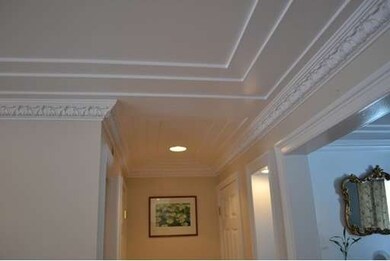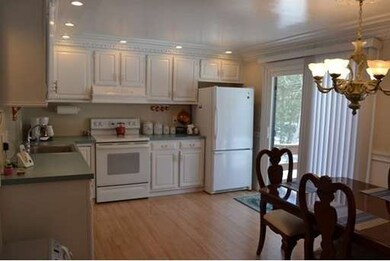11 Village Way Unit A Norton, MA 02766
About This Home
As of October 2020Pinecrest Village at it's BEST. This End Unit Townhouse nestled amongst the tall pines offers privacy and detailing that set it above the rest. Three Levels of Living Space with character and attention to detail featuring incredible crown molding, chair railing, tray ceiling and ** ALL NEW WINDOWS!! **Spacious rooms bright with sunshine. Living room, updated eat in Kitchen with elegant white cabinets, New Slider to newer deck with access to back yard for entertaining or just relaxing at home! 2 Large Bedrooms, 1.5 baths and a loft Family Room or optional master bedroom with closet and skylight. Central Alarm, Full basement with laundry utilities and plenty of storage. Pet Friendly Complex, Close to Routes 495 and 95 for easier commuting.
Ownership History
Purchase Details
Home Financials for this Owner
Home Financials are based on the most recent Mortgage that was taken out on this home.Purchase Details
Home Financials for this Owner
Home Financials are based on the most recent Mortgage that was taken out on this home.Purchase Details
Home Financials for this Owner
Home Financials are based on the most recent Mortgage that was taken out on this home.Purchase Details
Home Financials for this Owner
Home Financials are based on the most recent Mortgage that was taken out on this home.Purchase Details
Home Financials for this Owner
Home Financials are based on the most recent Mortgage that was taken out on this home.Purchase Details
Map
Property Details
Home Type
Condominium
Est. Annual Taxes
$43
Year Built
1984
Lot Details
0
Listing Details
- Unit Level: 1
- Unit Placement: End
- Special Features: None
- Property Sub Type: Condos
- Year Built: 1984
Interior Features
- Has Basement: Yes
- Number of Rooms: 6
- Amenities: Shopping, Walk/Jog Trails, Highway Access, Public School
- Electric: Circuit Breakers
- Energy: Insulated Windows
- Flooring: Tile, Wall to Wall Carpet, Laminate
- Interior Amenities: Cable Available
- Bedroom 2: Second Floor
- Bathroom #1: First Floor
- Bathroom #2: Second Floor
- Kitchen: First Floor
- Laundry Room: Basement
- Living Room: First Floor
- Master Bedroom: Second Floor
- Master Bedroom Description: Closet, Flooring - Wall to Wall Carpet
- Family Room: Third Floor
Exterior Features
- Construction: Frame
- Exterior: Clapboard
- Exterior Unit Features: Deck, Screens, Gutters
Garage/Parking
- Parking: Off-Street, Assigned, Paved Driveway
- Parking Spaces: 2
Utilities
- Heat Zones: 6
- Hot Water: Electric, Tank
- Utility Connections: for Electric Range, for Electric Oven, for Electric Dryer
Condo/Co-op/Association
- Condominium Name: Pinecrest Village
- Association Fee Includes: Master Insurance, Exterior Maintenance, Landscaping, Snow Removal, Refuse Removal
- Management: Professional - Off Site
- No Units: 48
- Unit Building: A
Home Values in the Area
Average Home Value in this Area
Purchase History
| Date | Type | Sale Price | Title Company |
|---|---|---|---|
| Condominium Deed | $270,000 | None Available | |
| Not Resolvable | $255,000 | -- | |
| Deed | -- | -- | |
| Deed | $220,000 | -- | |
| Deed | $180,000 | -- | |
| Deed | $125,000 | -- |
Mortgage History
| Date | Status | Loan Amount | Loan Type |
|---|---|---|---|
| Open | $272,727 | New Conventional | |
| Previous Owner | $165,500 | Stand Alone Refi Refinance Of Original Loan | |
| Previous Owner | $38,200 | No Value Available | |
| Previous Owner | $48,500 | Purchase Money Mortgage | |
| Previous Owner | $50,000 | Purchase Money Mortgage | |
| Previous Owner | $120,000 | Purchase Money Mortgage |
Property History
| Date | Event | Price | Change | Sq Ft Price |
|---|---|---|---|---|
| 10/30/2020 10/30/20 | Sold | $270,000 | 0.0% | $193 / Sq Ft |
| 08/31/2020 08/31/20 | Pending | -- | -- | -- |
| 08/28/2020 08/28/20 | For Sale | $269,900 | +5.8% | $193 / Sq Ft |
| 06/26/2018 06/26/18 | Sold | $255,000 | +2.0% | $183 / Sq Ft |
| 05/14/2018 05/14/18 | Pending | -- | -- | -- |
| 05/09/2018 05/09/18 | For Sale | $249,900 | +43.4% | $179 / Sq Ft |
| 05/27/2015 05/27/15 | Sold | $174,300 | 0.0% | $125 / Sq Ft |
| 04/24/2015 04/24/15 | Pending | -- | -- | -- |
| 04/13/2015 04/13/15 | Off Market | $174,300 | -- | -- |
| 04/01/2015 04/01/15 | For Sale | $179,900 | 0.0% | $129 / Sq Ft |
| 04/01/2015 04/01/15 | Pending | -- | -- | -- |
| 03/19/2015 03/19/15 | For Sale | $179,900 | -- | $129 / Sq Ft |
Tax History
| Year | Tax Paid | Tax Assessment Tax Assessment Total Assessment is a certain percentage of the fair market value that is determined by local assessors to be the total taxable value of land and additions on the property. | Land | Improvement |
|---|---|---|---|---|
| 2025 | $43 | $328,600 | $0 | $328,600 |
| 2024 | $4,134 | $319,200 | $0 | $319,200 |
| 2023 | $3,707 | $285,400 | $0 | $285,400 |
| 2022 | $3,532 | $247,700 | $0 | $247,700 |
| 2021 | $3,356 | $224,800 | $0 | $224,800 |
| 2020 | $3,263 | $220,500 | $0 | $220,500 |
| 2019 | $2,879 | $193,200 | $0 | $193,200 |
| 2018 | $2,832 | $186,800 | $0 | $186,800 |
| 2017 | $2,711 | $176,400 | $0 | $176,400 |
| 2016 | $2,643 | $169,300 | $0 | $169,300 |
| 2015 | $2,718 | $176,600 | $0 | $176,600 |
| 2014 | $2,639 | $171,700 | $0 | $171,700 |
Source: MLS Property Information Network (MLS PIN)
MLS Number: 71803274
APN: NORT-000020-000000-000019-000003A
- 12 Village Way Unit F
- 16 Village Way Unit D
- 17 Village Way Unit D
- 25 Sanlin St
- 2 Mctee Dr
- 177 N Worcester St
- 1 Mctee Dr
- 34 Laura Ln
- 57 Frontier Dr
- 933 Pleasant St
- 212 N Worcester St Unit B
- 734 Pleasant St
- 207 Oak St
- 271 W Main St
- 581&603 Pleasant St
- 25-27 Sturdy St
- 10 Country Cir
- 12 Spring Ln
- 19 Cherry Tree Ln
- 6 Cedar Creek Dr
