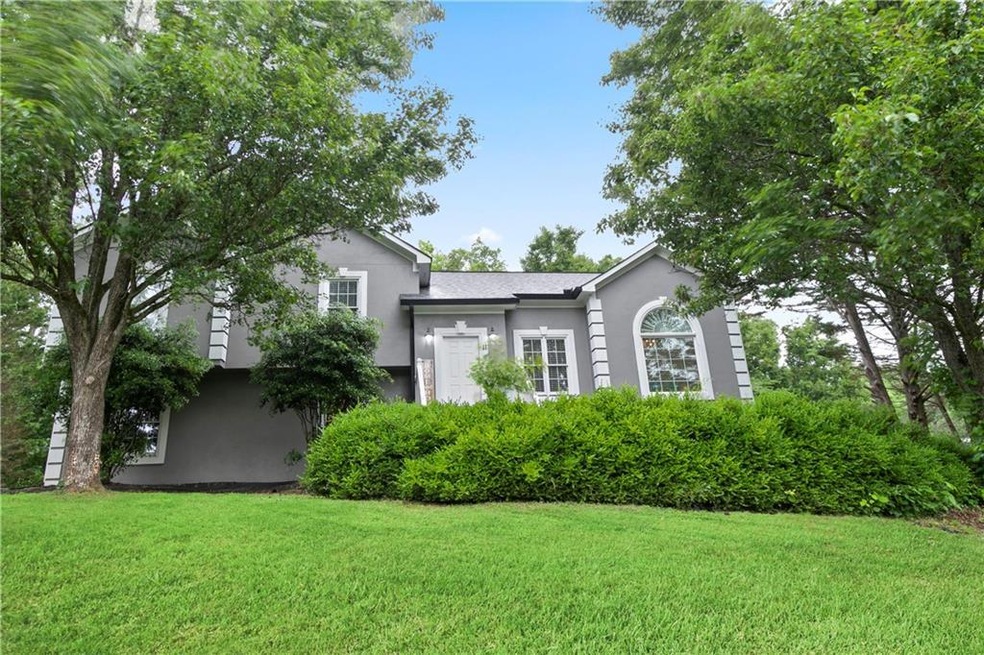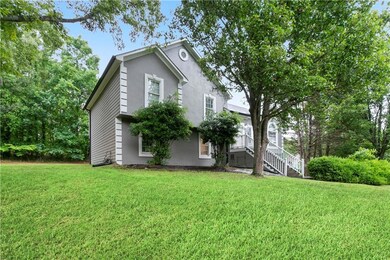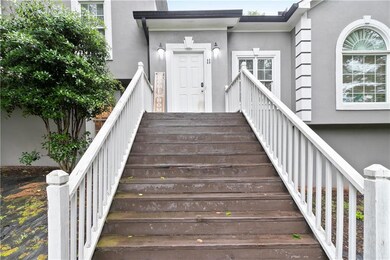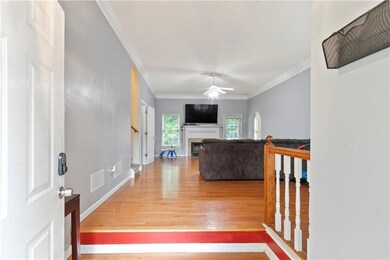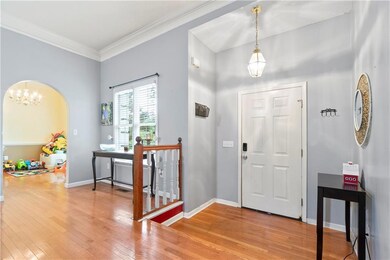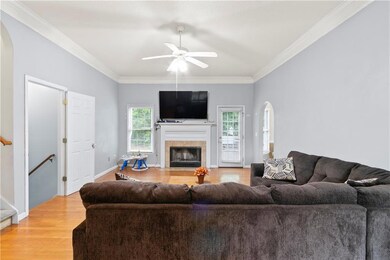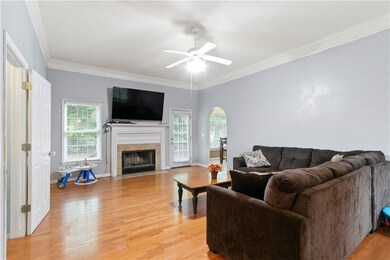11 Vintage Ct SW Cartersville, GA 30120
Estimated payment $2,082/month
Highlights
- 0.58 Acre Lot
- Dining Room Seats More Than Twelve
- Oversized primary bedroom
- Craftsman Architecture
- Deck
- Wood Flooring
About This Home
Welcome to your dream home! This wonderful 4-bedroom, 3-bath home offers the perfect blend of comfort, style and space. Nestled on a desirable corner lot, the home boasts great curb appeal and welcoming entrance. The home offers plenty of natural light, an open floor plan with a gracious family room, cozy fire place, formal dining room with beaming hardwood floors, a bright kitchen with modern appliances, amble cabinetry and a charming breakfast area.
Second level offers an expansive Owner's suite with a private en-suite bath with separate tub and shower. Two additional bedrooms and full bath are perfect for family and guests. The lower level has an additional Owner's suite and bath which is ideal for an in-law suite, teen retreat or game/ media room and an additional bedroom. The home’s exterior features offers a large front and side yard, an extra large deck overlooking a private tree-lined backyard, sought after side entry 2 car garage offers additional storage and comfort for the new homeowner. This Home checks all the boxes, space, style and functionality. Whether you are looking for your ideal family home or looking for an additional cash flow opportunity, this home is a must see. Don’t miss the opportunity to make it yours! NEW BONUS: SELLER OFFERING 1.5% TOWARD BUYER'S CLOSING COST HELPING SAVE UPFRONT TO GET INTO THE HOME WITH EASE! GREAT OPTIONS FOR FIRST TIME HOMEBUYERS AND SAVVY INVESTORS LOOKING TO SAVE MONEY. PLEASE ASK AGENT ABOUT PREFERRED LENDERS WITH 100% FINANCING AND DOWN PAYMENT OPTIONS!
Home Details
Home Type
- Single Family
Est. Annual Taxes
- $4,073
Year Built
- Built in 1995
Lot Details
- 0.58 Acre Lot
- Private Entrance
- Level Lot
- Private Yard
- Back and Front Yard
Parking
- 2 Car Attached Garage
- Side Facing Garage
- Garage Door Opener
- Driveway Level
Home Design
- Craftsman Architecture
- Split Level Home
- Slab Foundation
- Composition Roof
- Cement Siding
- Stucco
Interior Spaces
- 2,377 Sq Ft Home
- Crown Molding
- Tray Ceiling
- Ceiling height of 9 feet on the main level
- Ceiling Fan
- Factory Built Fireplace
- Insulated Windows
- Entrance Foyer
- Family Room with Fireplace
- Dining Room Seats More Than Twelve
- Formal Dining Room
- Computer Room
- Bonus Room
- Home Gym
- Pull Down Stairs to Attic
- Fire and Smoke Detector
Kitchen
- Breakfast Room
- Eat-In Kitchen
- Gas Range
- Microwave
- Dishwasher
- Laminate Countertops
- White Kitchen Cabinets
Flooring
- Wood
- Carpet
- Ceramic Tile
Bedrooms and Bathrooms
- Oversized primary bedroom
- Walk-In Closet
- Vaulted Bathroom Ceilings
- Dual Vanity Sinks in Primary Bathroom
- Separate Shower in Primary Bathroom
- Soaking Tub
Laundry
- Laundry Room
- Dryer
- Washer
Basement
- Interior Basement Entry
- Finished Basement Bathroom
Outdoor Features
- Deck
- Patio
- Rain Gutters
- Front Porch
Location
- Property is near schools
- Property is near shops
Schools
- Euharlee Elementary School
- Woodland - Bartow Middle School
- Woodland - Bartow High School
Utilities
- Central Heating and Cooling System
- Septic Tank
- High Speed Internet
- Phone Available
- Cable TV Available
Listing and Financial Details
- Assessor Parcel Number 0056D 0002 023
Community Details
Overview
- Peppermill Subdivision
- FHA/VA Approved Complex
Amenities
- Restaurant
- Laundry Facilities
Recreation
- Trails
Map
Home Values in the Area
Average Home Value in this Area
Tax History
| Year | Tax Paid | Tax Assessment Tax Assessment Total Assessment is a certain percentage of the fair market value that is determined by local assessors to be the total taxable value of land and additions on the property. | Land | Improvement |
|---|---|---|---|---|
| 2024 | $4,031 | $167,616 | $28,800 | $138,816 |
| 2023 | $4,073 | $136,662 | $36,000 | $100,662 |
| 2022 | $3,235 | $127,415 | $18,000 | $109,415 |
| 2021 | $2,358 | $88,390 | $14,000 | $74,390 |
| 2020 | $2,058 | $74,917 | $14,000 | $60,917 |
| 2019 | $1,712 | $61,665 | $8,000 | $53,665 |
| 2018 | $1,699 | $60,976 | $8,000 | $52,976 |
| 2017 | $1,706 | $60,920 | $8,000 | $52,920 |
| 2016 | $1,719 | $60,920 | $8,000 | $52,920 |
| 2015 | $1,722 | $60,920 | $8,000 | $52,920 |
| 2014 | -- | $60,320 | $8,000 | $52,320 |
| 2013 | -- | $42,440 | $8,000 | $34,440 |
Property History
| Date | Event | Price | List to Sale | Price per Sq Ft | Prior Sale |
|---|---|---|---|---|---|
| 10/01/2025 10/01/25 | Pending | -- | -- | -- | |
| 07/30/2025 07/30/25 | Price Changed | $330,000 | -5.7% | $139 / Sq Ft | |
| 06/03/2025 06/03/25 | Price Changed | $350,000 | -2.8% | $147 / Sq Ft | |
| 05/14/2025 05/14/25 | For Sale | $360,000 | +51.9% | $151 / Sq Ft | |
| 12/21/2020 12/21/20 | Sold | $237,000 | -1.3% | $144 / Sq Ft | View Prior Sale |
| 11/02/2020 11/02/20 | For Sale | $240,000 | -- | $146 / Sq Ft |
Purchase History
| Date | Type | Sale Price | Title Company |
|---|---|---|---|
| Warranty Deed | $237,000 | -- | |
| Warranty Deed | -- | -- | |
| Warranty Deed | $145,000 | -- |
Mortgage History
| Date | Status | Loan Amount | Loan Type |
|---|---|---|---|
| Open | $232,707 | FHA | |
| Previous Owner | $145,000 | New Conventional |
Source: First Multiple Listing Service (FMLS)
MLS Number: 7579031
APN: 0056D-0002-023
- 103 Hankins Dr SW
- 18 Foxfire Ln SW
- 41 Fox Fire Ln SW
- 264 Euharlee Rd SW
- 33 Engineer Ln SW
- 21 Whistle Stop Dr SW
- 20 Greenwood Dr SW
- 29 Greenwood Dr SW
- 1 Topridge Dr
- The James Plan at The Stiles
- The McGinnis Plan at The Stiles
- The Caldwell Plan at The Stiles
- The Harrington Plan at The Stiles
- The Bradley Plan at The Stiles
- The Maddux II Plan at The Stiles
- The Benson II Plan at The Stiles
- The Coleman Plan at The Stiles
- The Ellijay Plan at The Stiles
