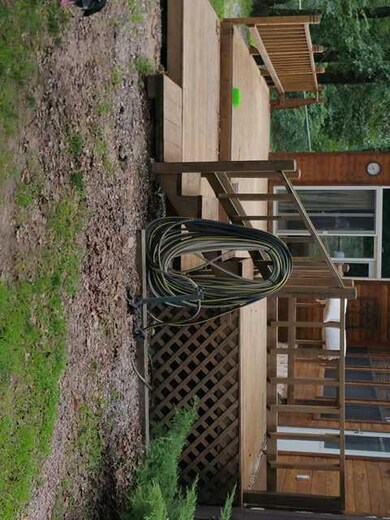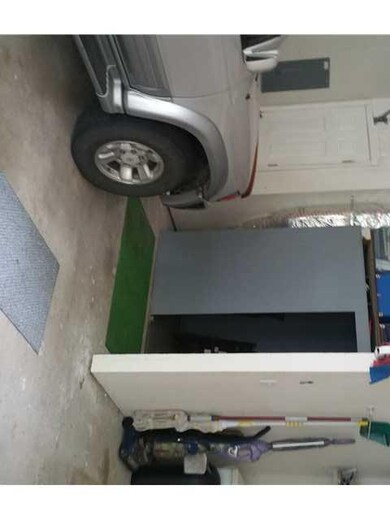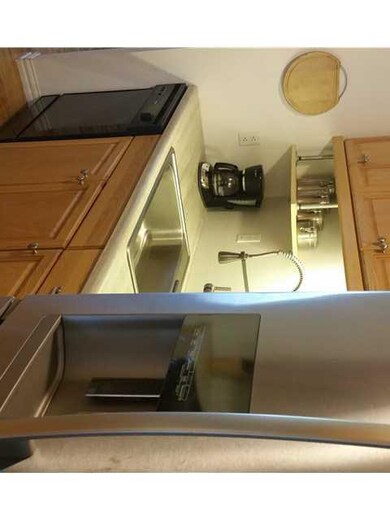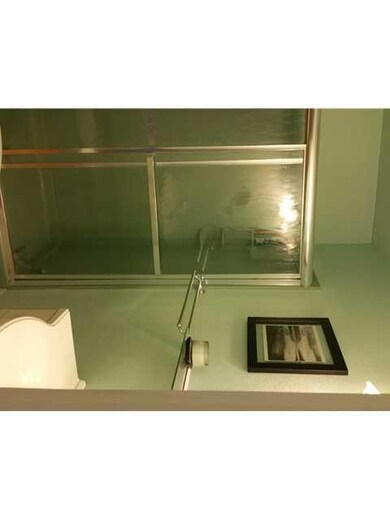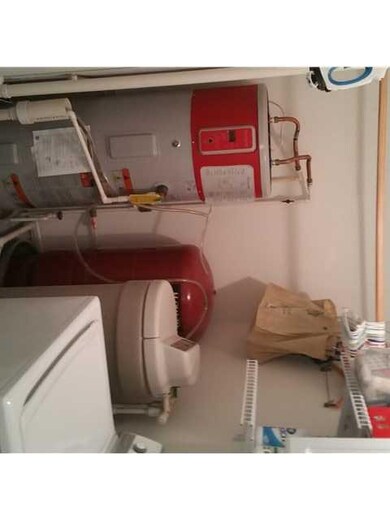
11 Vivian Terrace Shawnee, OK 74804
Estimated Value: $183,000 - $225,000
Highlights
- RV Access or Parking
- Deck
- Corner Lot
- Dale Middle School Rated A-
- Wooded Lot
- Circular Driveway
About This Home
As of August 2015This is a special property just NW of Shawnee with easy acces to I-40. This home has great curb appeal with a circle drive and beautiful trees. The back deck allows for nature watching in the shade of the canopy of trees. The home itself inside has a newly remodeled kitchen with new er appliancees, the 3rd living area could be a 3rd bedroom, the hardwood floors add to the beauty of the hoe and the back windows give a wonderful view with plenty
Last Agent to Sell the Property
Jayme McLaughlin
Keller Williams Realty Mulinix Listed on: 07/05/2015
Co-Listed By
Stan McLaughlin
Keller Williams Realty Mulinix
Home Details
Home Type
- Single Family
Est. Annual Taxes
- $1,557
Year Built
- Built in 1996
Lot Details
- 2 Acre Lot
- North Facing Home
- Partially Fenced Property
- Chain Link Fence
- Corner Lot
- Wooded Lot
Parking
- 2 Car Attached Garage
- Garage Door Opener
- Circular Driveway
- RV Access or Parking
Home Design
- Bungalow
- Slab Foundation
- Brick Frame
- Composition Roof
Interior Spaces
- 1,454 Sq Ft Home
- 1-Story Property
- Inside Utility
Kitchen
- Electric Range
- Free-Standing Range
- Dishwasher
- Wood Stained Kitchen Cabinets
Bedrooms and Bathrooms
- 3 Bedrooms
- 2 Full Bathrooms
Outdoor Features
- Deck
- Separate Outdoor Workshop
- Porch
Utilities
- Central Air
- Heat Pump System
- Well
- Septic Tank
Listing and Financial Details
- Legal Lot and Block 6 / 2
Ownership History
Purchase Details
Home Financials for this Owner
Home Financials are based on the most recent Mortgage that was taken out on this home.Purchase Details
Home Financials for this Owner
Home Financials are based on the most recent Mortgage that was taken out on this home.Purchase Details
Purchase Details
Purchase Details
Similar Homes in Shawnee, OK
Home Values in the Area
Average Home Value in this Area
Purchase History
| Date | Buyer | Sale Price | Title Company |
|---|---|---|---|
| National Residential Nominee Services In | $135,000 | None Available | |
| Hayes Michael S | $125,000 | Stewart Escrow & Title | |
| Jenkins Max A | $84,500 | -- | |
| Wood Noel | $75,000 | -- | |
| Conrad Steven | $6,000 | -- |
Mortgage History
| Date | Status | Borrower | Loan Amount |
|---|---|---|---|
| Open | Tipton Todd | $25,043 | |
| Open | National Residential Nominee Services In | $132,554 | |
| Previous Owner | Hayes Michael S | $122,735 |
Property History
| Date | Event | Price | Change | Sq Ft Price |
|---|---|---|---|---|
| 08/14/2015 08/14/15 | Sold | $135,000 | 0.0% | $93 / Sq Ft |
| 07/07/2015 07/07/15 | Pending | -- | -- | -- |
| 07/05/2015 07/05/15 | For Sale | $135,000 | -- | $93 / Sq Ft |
Tax History Compared to Growth
Tax History
| Year | Tax Paid | Tax Assessment Tax Assessment Total Assessment is a certain percentage of the fair market value that is determined by local assessors to be the total taxable value of land and additions on the property. | Land | Improvement |
|---|---|---|---|---|
| 2024 | $1,557 | $14,736 | $1,980 | $12,756 |
| 2023 | $1,557 | $14,736 | $1,980 | $12,756 |
| 2022 | $1,411 | $14,736 | $1,980 | $12,756 |
| 2021 | $1,548 | $14,736 | $1,980 | $12,756 |
| 2020 | $1,591 | $15,125 | $1,980 | $13,145 |
| 2019 | $1,676 | $15,320 | $1,980 | $13,340 |
| 2018 | $1,692 | $15,615 | $1,980 | $13,635 |
| 2017 | $1,654 | $15,809 | $1,980 | $13,829 |
| 2016 | $1,487 | $16,200 | $1,980 | $14,220 |
| 2015 | $1,477 | $14,851 | $1,980 | $12,871 |
| 2014 | $1,477 | $14,959 | $1,980 | $12,979 |
Agents Affiliated with this Home
-
J
Seller's Agent in 2015
Jayme McLaughlin
Keller Williams Realty Mulinix
-
S
Seller Co-Listing Agent in 2015
Stan McLaughlin
Keller Williams Realty Mulinix
-
Jenifer Stevenson

Buyer's Agent in 2015
Jenifer Stevenson
Berkshire Hathaway-Benchmark
(405) 306-4137
498 Total Sales
Map
Source: MLSOK
MLS Number: 592981
APN: 517500002006000000
- 0 Coker Rd
- 43067 Wagon Trail
- 38795 Garrett's Lake Rd
- 43068 Wagon Trail
- 22 Acres On Hwy 177 & Hwy 270 Rd
- 36020 Old Highway 270
- 120 Acres Hwy 140 & Hwy 177 Rd
- 4 Limousin Ln
- 119 Lake Shore Dr
- 59 Kristen Ct
- 36236 Prairie Ridge Ct
- 106 Dee Dr
- 70 Kristin Rd
- 16 Clark Cir
- 36120 Prairie Ridge Ct
- 12900 Acme Rd
- 8 Willowbrook Rd
- 39909 Demoy Dr
- 8157 Hunter Ct
- 36724 Moccasin Trail
- 11 Vivian Terrace
- 000 Coker Rd
- 6602 Coker Rd
- 9 Vivian Terrace
- 10 Vivian Terrace
- 8 Vivian Terrace
- 7 Vivian Terrace
- 6 Vivian Terrace
- 37903 Garretts Lake Rd
- 37903 Garrett's Lake Rd
- 38007 Garretts Lake Rd
- 37806 Garretts Lake Rd
- 5 Vivian Terrace
- 5 E1113 Rd
- 5 Rhonda Ln
- 37801 Garretts Lake Rd
- 12 E1113 Rd
- 11 E1113 Rd
- 14 E1113 Rd
- 38008 Garretts Lake Rd

