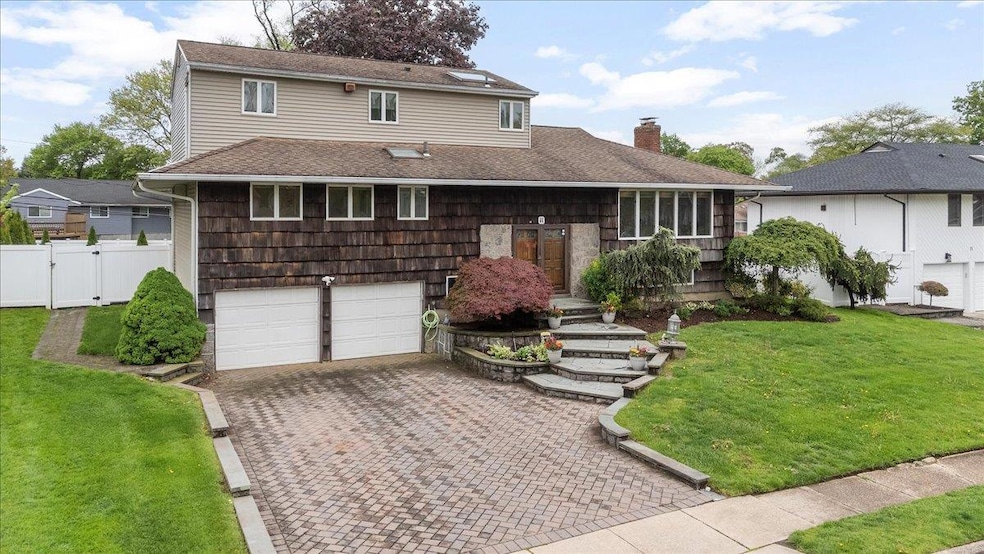
11 Voorhis Dr Old Bethpage, NY 11804
Old Bethpage NeighborhoodEstimated payment $7,293/month
Highlights
- Raised Ranch Architecture
- Wood Flooring
- Formal Dining Room
- Old Bethpage School Rated A
- Main Floor Bedroom
- Eat-In Kitchen
About This Home
Don’t Miss The Chance to Make 11 Voorhis Drive in the Highly Sought-After Seton Hills Section of Old Bethpage Yours! This Dormered Hi-Ranch is Perfectly Situated Mid Block & offers over 2950 Square Feet of Living Space! Very Flexible Layout, 4/5 Bedrooms, 3.5 Baths. The Main Floor Boasts a Spacious & Bright Living & Dining Room, Generous Eat-In-Kitchen w/Gas Cooking & Stainless Appliances, Primary Bedroom w/Bath & Expansive Closet, Spacious 2nd Bedroom & Updated Full Bath, Upstairs Features 2 Generous Bedrooms, One Could Be Primary Bedroom, Updated Full Bath & Expansive Closet, The Lower Level Features a Den w/Wood Burning Fireplace, Dry Bar, Bed/Office, Storage & Half Bath, Laundry, Utilities & 2 Car Garage, This Home Offers Endless Possibilities to Make it Your Own! Fully Fenced Yard, 200 Amp Electric, 3 Zone Gas HW Heating, Sep HW Heater, Gas Cooking, 2 Zone CAC, IGS, Generator, True Taxes $22781, NYS Star $1006 Old Bethpage Elementary School, Mattlin Middle School, POBJFK HS
Listing Agent
Compass Greater NY LLC Brokerage Phone: 917-687-5435 License #10301222077 Listed on: 05/08/2025

Co-Listing Agent
Compass Greater NY LLC Brokerage Phone: 917-687-5435 License #10401345347
Home Details
Home Type
- Single Family
Est. Annual Taxes
- $22,782
Year Built
- Built in 1963
Lot Details
- 10,061 Sq Ft Lot
- Fenced
- Back Yard
Parking
- 2 Car Garage
- Driveway
Home Design
- Raised Ranch Architecture
Interior Spaces
- 2,950 Sq Ft Home
- 3-Story Property
- Dry Bar
- Crown Molding
- Wood Burning Fireplace
- Entrance Foyer
- Formal Dining Room
Kitchen
- Eat-In Kitchen
- Microwave
- Dishwasher
Flooring
- Wood
- Carpet
- Tile
Bedrooms and Bathrooms
- 5 Bedrooms
- Main Floor Bedroom
- En-Suite Primary Bedroom
Laundry
- Dryer
- Washer
Schools
- Old Bethpage Elementary School
- H B Mattlin Middle School
- Plainview-Old Bethpage/Jfk High School
Utilities
- Central Air
Listing and Financial Details
- Legal Lot and Block 33 / 074
- Assessor Parcel Number 2489-47-074-00-0033-0
Map
Home Values in the Area
Average Home Value in this Area
Tax History
| Year | Tax Paid | Tax Assessment Tax Assessment Total Assessment is a certain percentage of the fair market value that is determined by local assessors to be the total taxable value of land and additions on the property. | Land | Improvement |
|---|---|---|---|---|
| 2025 | $6,581 | $767 | $332 | $435 |
| 2024 | $6,581 | $767 | $332 | $435 |
| 2023 | $21,024 | $767 | $332 | $435 |
| 2022 | $21,024 | $767 | $332 | $435 |
| 2021 | $20,690 | $750 | $325 | $425 |
| 2020 | $19,913 | $1,016 | $794 | $222 |
| 2019 | $19,299 | $1,089 | $815 | $274 |
| 2018 | $19,531 | $1,065 | $0 | $0 |
| 2017 | $12,688 | $1,132 | $682 | $450 |
| 2016 | $18,324 | $1,198 | $722 | $476 |
| 2015 | $6,342 | $1,413 | $851 | $562 |
| 2014 | $6,342 | $1,413 | $851 | $562 |
| 2013 | $5,776 | $1,413 | $851 | $562 |
Property History
| Date | Event | Price | Change | Sq Ft Price |
|---|---|---|---|---|
| 05/15/2025 05/15/25 | Pending | -- | -- | -- |
| 05/08/2025 05/08/25 | For Sale | $990,000 | -- | $336 / Sq Ft |
Purchase History
| Date | Type | Sale Price | Title Company |
|---|---|---|---|
| Bargain Sale Deed | $513,000 | Touchdown Abstract Services | |
| Deed | -- | -- |
Mortgage History
| Date | Status | Loan Amount | Loan Type |
|---|---|---|---|
| Open | $402,500 | New Conventional | |
| Closed | $424,100 | New Conventional |
Similar Homes in the area
Source: OneKey® MLS
MLS Number: 847937
APN: 2489-47-074-00-0033-0
- 15 Cedar Dr S
- 14 Foxwood Rd
- 10 Pasture Ln
- 20105 Aspenwood Dr
- 6 Vegas Ct
- 21201 Aspenwood Dr
- 22205 Aspenwood Dr Unit 295
- 18205 Aspenwood Dr
- 26203 Spruce Pond Cir Unit 26203
- 17101 Aspenwood Dr
- 82101 Spruce Pond Cir Unit 82101
- 37 Santa Barbara Dr
- 31 Santa Barbara Dr
- 104 Palo Alto Dr
- 34 Gloria Place
- 34203 Winterberry Dr
- 1191 Old Country Rd
- 85 Roundtree Dr
- 28 Bradford Rd
- 2 Nautilus Ave






