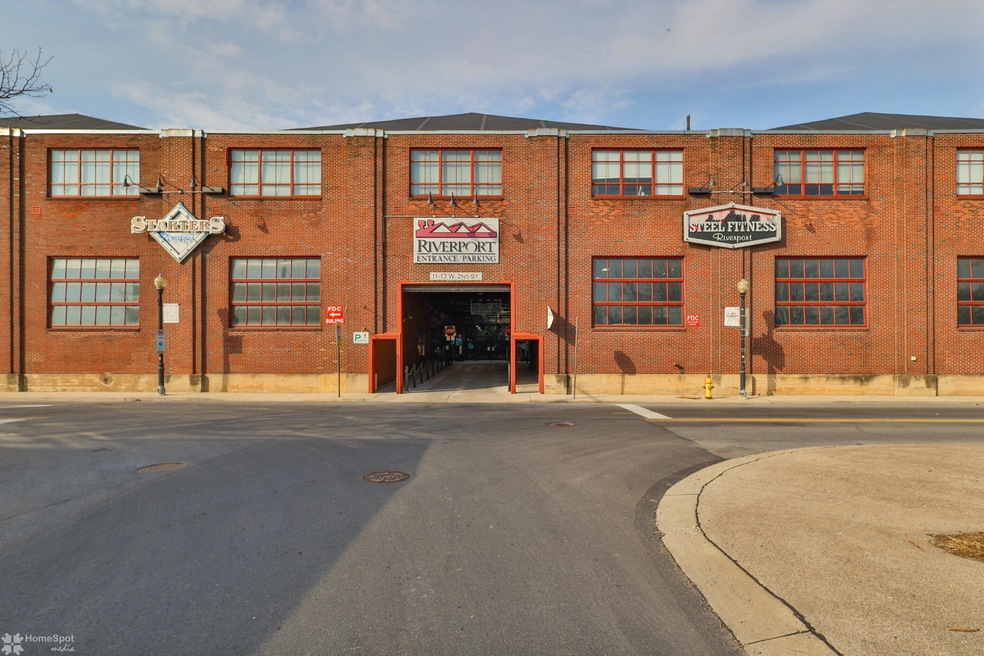
11 W 2nd St Unit 340 Bethlehem, PA 18015
Downtown Bethlehem NeighborhoodHighlights
- Contemporary Architecture
- Eat-In Kitchen
- Living Room
- Wood Flooring
- Brick or Stone Mason
- Forced Air Heating and Cooling System
About This Home
As of June 2025Welcome to the vibrant community at Riverport, situated on Bethlehem's South Side. This meticulously maintained two-bedroom, two-bathroom condo boasts an open floor plan, creating a stylish and inviting living space with beautiful hardwood floors, granite countertops, brand new stainless stell appliances, an exposed accent brick veneer wall, and a walkout balcony. The spacious primary bedroom suite features a walk-in closet and private bath, while the second bedroom adds the versatility of a home office to the layout. Professionally managed with an on-site office and community space, Riverport provides easy access to all of Bethlehem's vibrant amenities, including the Steel Stacks, Windcreek, Historic Downtown, Musikfest, charming boutiques, restaurants, and more just outside your doorstep. Experience the perks of city living without sacrificing tranquility. Book your tour today and immerse yourself in the vibrant lifestyle at Riverport!
Last Agent to Sell the Property
Keller Williams Real Estate - Northampton Co License #RS321834 Listed on: 05/08/2025

Last Buyer's Agent
(Not a member of any Non-Realtor
NON MEMBER
Property Details
Home Type
- Condominium
Est. Annual Taxes
- $3,518
Year Built
- Built in 2006
HOA Fees
- $286 Monthly HOA Fees
Home Design
- Contemporary Architecture
- Flat Roof Shape
- Brick or Stone Mason
- Slab Foundation
Interior Spaces
- 1,080 Sq Ft Home
- 1-Story Property
- Living Room
Kitchen
- Eat-In Kitchen
- Electric Range
- Microwave
- Dishwasher
Flooring
- Wood
- Laminate
- Tile
Bedrooms and Bathrooms
- 2 Bedrooms
- 2 Full Bathrooms
- Primary bathroom on main floor
Laundry
- Dryer
- Washer
Parking
- 2 Carport Spaces
- Paved Parking
Utilities
- Forced Air Heating and Cooling System
- Electric Water Heater
Community Details
- Recreation Room
Listing and Financial Details
- Assessor Parcel Number P6 2 340 0204
Similar Homes in Bethlehem, PA
Home Values in the Area
Average Home Value in this Area
Property History
| Date | Event | Price | Change | Sq Ft Price |
|---|---|---|---|---|
| 06/12/2025 06/12/25 | Sold | $258,000 | -0.7% | $239 / Sq Ft |
| 05/28/2025 05/28/25 | Pending | -- | -- | -- |
| 05/08/2025 05/08/25 | For Sale | $259,900 | +8.3% | $241 / Sq Ft |
| 02/12/2024 02/12/24 | Sold | $240,000 | -1.4% | $222 / Sq Ft |
| 01/06/2024 01/06/24 | Pending | -- | -- | -- |
| 12/19/2023 12/19/23 | Price Changed | $243,500 | -2.6% | $225 / Sq Ft |
| 11/20/2023 11/20/23 | For Sale | $249,900 | +51.5% | $231 / Sq Ft |
| 01/01/2020 01/01/20 | Sold | $165,000 | -8.3% | $153 / Sq Ft |
| 11/19/2019 11/19/19 | Pending | -- | -- | -- |
| 10/08/2019 10/08/19 | For Sale | $179,900 | 0.0% | $167 / Sq Ft |
| 05/09/2014 05/09/14 | Rented | $1,395 | 0.0% | -- |
| 05/05/2014 05/05/14 | Under Contract | -- | -- | -- |
| 03/03/2014 03/03/14 | For Rent | $1,395 | 0.0% | -- |
| 04/16/2013 04/16/13 | Rented | $1,395 | 0.0% | -- |
| 04/14/2013 04/14/13 | Under Contract | -- | -- | -- |
| 10/23/2012 10/23/12 | For Rent | $1,395 | 0.0% | -- |
| 01/11/2012 01/11/12 | Rented | $1,395 | 0.0% | -- |
| 01/11/2012 01/11/12 | Under Contract | -- | -- | -- |
| 12/27/2011 12/27/11 | For Rent | $1,395 | -- | -- |
Tax History Compared to Growth
Agents Affiliated with this Home
-

Seller's Agent in 2025
Christopher George
Keller Williams Real Estate - Northampton Co
(610) 428-8986
26 in this area
698 Total Sales
-
(
Buyer's Agent in 2025
(Not a member of any Non-Realtor
NON MEMBER
-
R
Seller's Agent in 2020
Rick McCauley
West End Associates
(610) 737-2455
6 in this area
65 Total Sales
-
C
Seller Co-Listing Agent in 2020
Charmaine Newman
West End Associates
-
N
Buyer's Agent in 2020
Nathan Powell
Keller Williams Northampton
-
J
Buyer's Agent in 2014
Joe D'Ambrosio
Morganelli Properties LLC
(610) 417-1315
6 in this area
19 Total Sales
Map
Source: Pocono Mountains Association of REALTORS®
MLS Number: PM-131980
- 15 W 2nd St
- 4255 Stonebridge Dr
- 4315 Stonebridge Dr
- 4311 Stonebridge Dr
- 501 W 4th St
- 330 E 4th St
- 488 Birkel Ave
- 215 W Lehigh St
- 424 W 4th St
- 416 Wyandotte St
- 463 Montclair Ave
- 225 W Lehigh St
- 438 Pawnee St
- 72 W Market St
- 29 E Market St
- 132 E Market St
- 520 Bradley St
- 606 Carlton Ave
- 108 W Broad St
- 819 E 4th St
