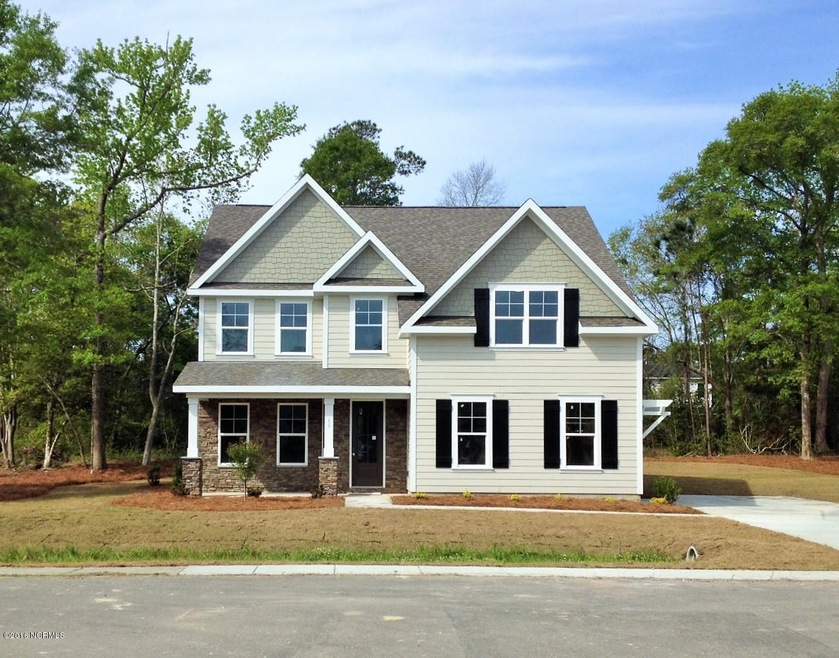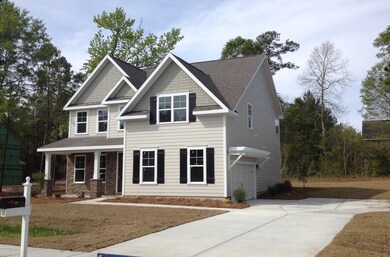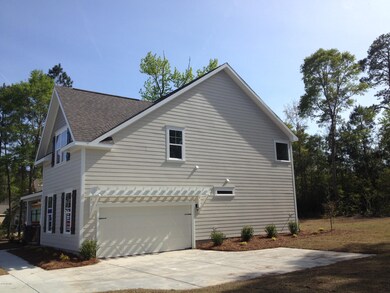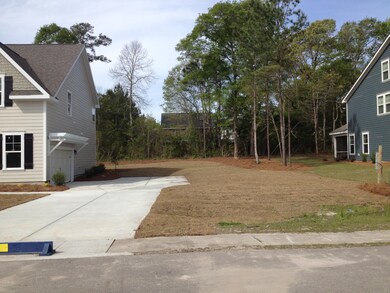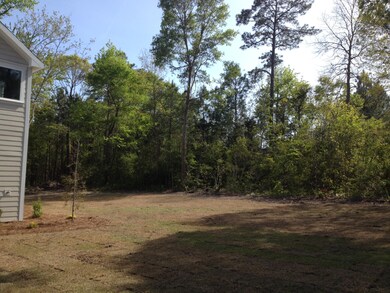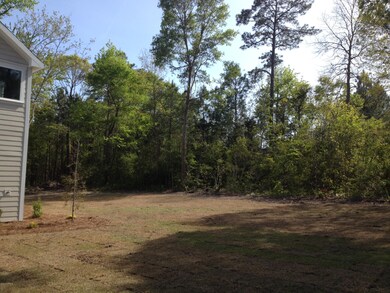
11 W Dewey Cir Hampstead, NC 28443
Highlights
- Clubhouse
- Wood Flooring
- Great Room
- South Topsail Elementary School Rated A-
- Bonus Room
- Community Pool
About This Home
As of June 2020America's #1 Builder is now building in Hampstead! Tons of trees, community pool/clubhouse, desirable schools and community sewer service make Majestic Oaks the ideal place to own your brand new home! Convenient to the beach or Wilmington, Mayfair and Topsail Island are both just about 20 minutes away. Sitting on a -1/2 acre home site just steps from views of the ICWW and built with an impressive list of included features; The Forrester is the same home as our decorated model. This home has a very open feel with no wasted space as the kitchen flows seamlessly into the great room. Want a big kitchen? This kitchen has an incredible amount of counter space that includes a 10-foot long center island that seats 4 adults comfortably.
Home Details
Home Type
- Single Family
Est. Annual Taxes
- $3,378
Year Built
- Built in 2016
Lot Details
- 0.46 Acre Lot
- Lot Dimensions are 132x153x132x149
- Cul-De-Sac
- Property is zoned r20c
HOA Fees
- $60 Monthly HOA Fees
Home Design
- Slab Foundation
- Wood Frame Construction
- Shingle Roof
- Stone Siding
- Stick Built Home
Interior Spaces
- 2,643 Sq Ft Home
- 2-Story Property
- Tray Ceiling
- Ceiling height of 9 feet or more
- Ceiling Fan
- Gas Log Fireplace
- Great Room
- Formal Dining Room
- Bonus Room
- Partially Finished Attic
- Fire and Smoke Detector
Kitchen
- Stove
- Built-In Microwave
- Dishwasher
- Disposal
Flooring
- Wood
- Carpet
- Tile
Bedrooms and Bathrooms
- 4 Bedrooms
- 3 Full Bathrooms
Laundry
- Laundry Room
- Washer and Dryer Hookup
Parking
- 2 Car Attached Garage
- Driveway
Outdoor Features
- Patio
- Porch
Utilities
- Forced Air Heating and Cooling System
- Electric Water Heater
- Community Sewer or Septic
Listing and Financial Details
- Tax Lot 21
- Assessor Parcel Number 3292-31-3456-0000
Community Details
Overview
- Majestic Oaks Subdivision
- Maintained Community
Amenities
- Picnic Area
- Clubhouse
Recreation
- Community Pool
Ownership History
Purchase Details
Home Financials for this Owner
Home Financials are based on the most recent Mortgage that was taken out on this home.Purchase Details
Home Financials for this Owner
Home Financials are based on the most recent Mortgage that was taken out on this home.Map
Similar Homes in Hampstead, NC
Home Values in the Area
Average Home Value in this Area
Purchase History
| Date | Type | Sale Price | Title Company |
|---|---|---|---|
| Warranty Deed | $390,000 | None Available | |
| Special Warranty Deed | $340,000 | None Available |
Mortgage History
| Date | Status | Loan Amount | Loan Type |
|---|---|---|---|
| Open | $398,867 | VA | |
| Previous Owner | $323,000 | New Conventional | |
| Previous Owner | $400,000 | Stand Alone Refi Refinance Of Original Loan |
Property History
| Date | Event | Price | Change | Sq Ft Price |
|---|---|---|---|---|
| 06/23/2020 06/23/20 | Sold | $389,900 | 0.0% | $143 / Sq Ft |
| 06/23/2020 06/23/20 | For Sale | $389,900 | +14.7% | $143 / Sq Ft |
| 05/16/2020 05/16/20 | Pending | -- | -- | -- |
| 08/04/2016 08/04/16 | Sold | $340,000 | -4.3% | $129 / Sq Ft |
| 05/20/2016 05/20/16 | Pending | -- | -- | -- |
| 02/22/2016 02/22/16 | For Sale | $355,285 | -- | $134 / Sq Ft |
Tax History
| Year | Tax Paid | Tax Assessment Tax Assessment Total Assessment is a certain percentage of the fair market value that is determined by local assessors to be the total taxable value of land and additions on the property. | Land | Improvement |
|---|---|---|---|---|
| 2024 | $3,378 | $343,593 | $92,920 | $250,673 |
| 2023 | $3,378 | $343,593 | $92,920 | $250,673 |
| 2022 | $2,970 | $343,593 | $92,920 | $250,673 |
| 2021 | $2,970 | $343,593 | $92,920 | $250,673 |
| 2020 | $2,970 | $343,593 | $92,920 | $250,673 |
| 2019 | $2,970 | $343,593 | $92,920 | $250,673 |
| 2018 | $2,554 | $280,149 | $80,000 | $200,149 |
| 2017 | $2,554 | $280,149 | $80,000 | $200,149 |
| 2016 | $604 | $70,000 | $70,000 | $0 |
| 2015 | -- | $70,000 | $70,000 | $0 |
| 2014 | $469 | $70,000 | $70,000 | $0 |
| 2013 | -- | $70,000 | $70,000 | $0 |
| 2012 | -- | $70,000 | $70,000 | $0 |
Source: Hive MLS
MLS Number: 100003438
APN: 3292-31-3456-0000
- 362 Weir Dr
- 703 Baby Doe Cir
- Lot 142 N Line
- 244 Tide View
- 580 Jackline Dr
- 69 Weir Dr
- 22 Watchpost Place
- 102 Watchpost Place
- 596 Jackline Dr
- 119 Waters Edge
- L225 E Keel Dr
- 30 Knots Bend Dr
- 429 Jackline Dr
- 141 Voyager Way
- 696 Majestic Oaks Dr
- 7 Waterfront Place
- 261 Voyager
- Lot 12 Shoal Ave
- 232 Shoal Ave
- 226 Jackline Dr
