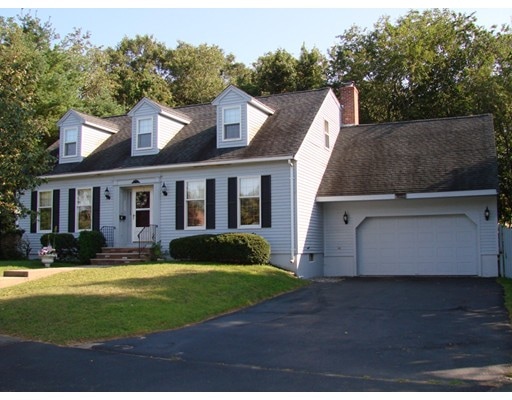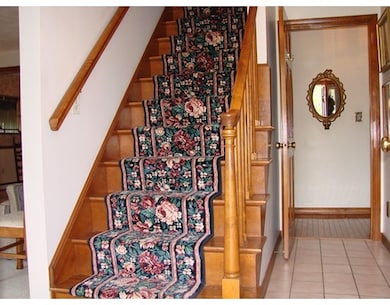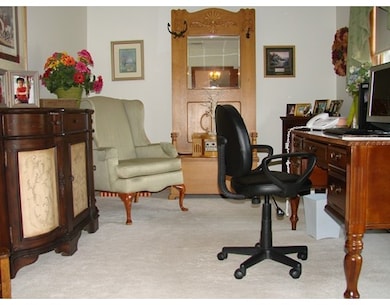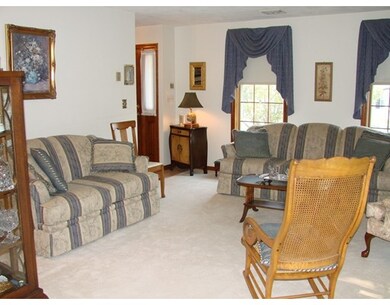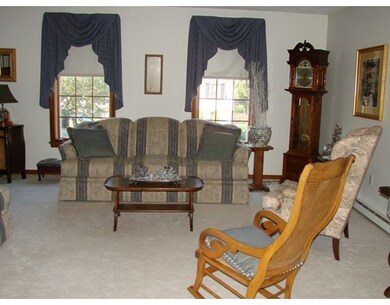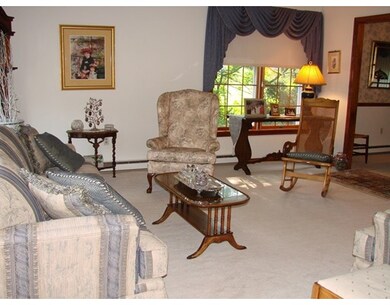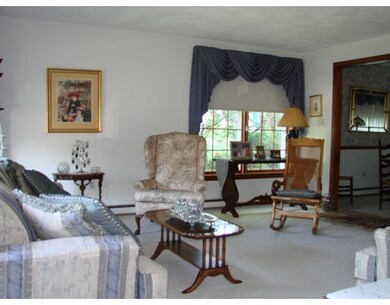
11 W Diane Rd Peabody, MA 01960
South Peabody NeighborhoodAbout This Home
As of June 20161st Ad! NEW TO THE PEABODY MARKET! Total Privacy! MOVE-IN-CONDITION-white walls, neutral flooring, OVERSIZE, 4 bedroom, 2.5 bath CUSTOM BUILT Center Entrance Cape nestled on a half acre lot in a heavily sought after neighborhood. Entertain year round in this spacious home with OVERIZE living room, formal dining room, HIGH ceilings, fully applianced kitchen open to 1ST FLOOR family room with gleaming wood floor and fireplace. FLEXIBLE FLOOR PLAN (use the spacious 1st floor office with closet as a bedroom) 3 SPACIOUS dormered bedrooms on 2ND FLOOR with large closets and additional storage in the eaves. LARGE, sun filled Andersen windows throughout and a 30 year architectural shingle roof from May 2003. Amenities include central air, ATTACHED garage, 1ST FLOOR laundry room with SPACIOUS closet/storage, MASSIVE unfinished basement with high ceilings, fireplace and roughed in plumbing for another bath and loads of storage thru-out. ALL APPLIANCES ARE REMAINING AS GIFTS!
Last Agent to Sell the Property
Berkshire Hathaway HomeServices Commonwealth Real Estate Listed on: 05/04/2016

Home Details
Home Type
Single Family
Est. Annual Taxes
$8,129
Year Built
1983
Lot Details
0
Listing Details
- Lot Description: Wooded, Paved Drive
- Property Type: Single Family
- Other Agent: 2.00
- Year Round: Yes
- Special Features: None
- Property Sub Type: Detached
- Year Built: 1983
Interior Features
- Appliances: Wall Oven, Dishwasher, Disposal, Microwave, Countertop Range, Refrigerator, Washer, Dryer
- Fireplaces: 2
- Has Basement: Yes
- Fireplaces: 2
- Primary Bathroom: Yes
- Number of Rooms: 8
- Amenities: Shopping, Tennis Court, Park, Walk/Jog Trails, Golf Course, Medical Facility, Bike Path, Highway Access, House of Worship, Private School, Public School
- Electric: Circuit Breakers
- Flooring: Wood, Tile, Wall to Wall Carpet
- Interior Amenities: Security System, Cable Available
- Basement: Full, Interior Access, Bulkhead, Sump Pump, Concrete Floor, Unfinished Basement
- Bedroom 2: Second Floor, 10X13
- Bedroom 3: Second Floor, 10X15
- Bedroom 4: First Floor, 10X15
- Bathroom #1: First Floor
- Bathroom #2: Second Floor
- Bathroom #3: Second Floor
- Kitchen: First Floor, 11X9
- Laundry Room: First Floor, 5X7
- Living Room: First Floor, 15X17
- Master Bedroom: Second Floor, 15X13
- Master Bedroom Description: Bathroom - Full, Ceiling Fan(s), Closet - Linen, Closet, Flooring - Wall to Wall Carpet, Dressing Room
- Dining Room: First Floor, 11X13
- Family Room: First Floor, 11X12
- Oth1 Room Name: Sitting Room
- Oth1 Dimen: 7X7
- Oth2 Room Name: Office
- Oth2 Dimen: 10X15
- Oth2 Dscrp: Closet, Flooring - Wall to Wall Carpet
- Oth3 Room Name: Foyer
- Oth3 Dscrp: Flooring - Stone/Ceramic Tile
Exterior Features
- Roof: Asphalt/Fiberglass Shingles
- Construction: Frame
- Exterior: Wood
- Exterior Features: Deck - Wood, Gutters, Storage Shed, Professional Landscaping, Screens
- Foundation: Poured Concrete
Garage/Parking
- Garage Parking: Attached, Garage Door Opener, Storage
- Garage Spaces: 1
- Parking: Off-Street, Paved Driveway
- Parking Spaces: 6
Utilities
- Cooling: Central Air
- Heating: Hot Water Baseboard, Electric
- Cooling Zones: 1
- Hot Water: Tank
- Utility Connections: for Electric Range, for Electric Oven, for Electric Dryer, Washer Hookup
- Sewer: City/Town Sewer
- Water: City/Town Water
- Sewage District: Essex
Schools
- Elementary School: South Memorial
- Middle School: Higgins Ms
- High School: Pvmhs
Lot Info
- Assessor Parcel Number: M:0100 B:0198
- Zoning: R1
Multi Family
- Foundation: 28x40, 20x24
Ownership History
Purchase Details
Home Financials for this Owner
Home Financials are based on the most recent Mortgage that was taken out on this home.Similar Homes in Peabody, MA
Home Values in the Area
Average Home Value in this Area
Purchase History
| Date | Type | Sale Price | Title Company |
|---|---|---|---|
| Deed | -- | -- |
Mortgage History
| Date | Status | Loan Amount | Loan Type |
|---|---|---|---|
| Open | $50,000 | Credit Line Revolving | |
| Closed | $20,000 | Credit Line Revolving | |
| Open | $439,983 | Stand Alone Refi Refinance Of Original Loan | |
| Closed | $445,719 | Stand Alone Refi Refinance Of Original Loan | |
| Closed | $451,000 | Stand Alone Refi Refinance Of Original Loan | |
| Closed | $454,500 | Stand Alone Refi Refinance Of Original Loan | |
| Previous Owner | $23,500 | No Value Available | |
| Closed | $0 | No Value Available |
Property History
| Date | Event | Price | Change | Sq Ft Price |
|---|---|---|---|---|
| 06/15/2016 06/15/16 | Sold | $450,000 | +4.7% | $229 / Sq Ft |
| 05/05/2016 05/05/16 | Pending | -- | -- | -- |
| 05/04/2016 05/04/16 | For Sale | $429,900 | +11.7% | $219 / Sq Ft |
| 08/03/2015 08/03/15 | Sold | $385,000 | 0.0% | $241 / Sq Ft |
| 06/02/2015 06/02/15 | Pending | -- | -- | -- |
| 05/19/2015 05/19/15 | Off Market | $385,000 | -- | -- |
| 05/11/2015 05/11/15 | For Sale | $385 | -- | $0 / Sq Ft |
Tax History Compared to Growth
Tax History
| Year | Tax Paid | Tax Assessment Tax Assessment Total Assessment is a certain percentage of the fair market value that is determined by local assessors to be the total taxable value of land and additions on the property. | Land | Improvement |
|---|---|---|---|---|
| 2025 | $8,129 | $877,900 | $328,100 | $549,800 |
| 2024 | $7,584 | $831,600 | $328,100 | $503,500 |
| 2023 | $7,212 | $757,600 | $273,400 | $484,200 |
| 2022 | $6,088 | $602,800 | $237,800 | $365,000 |
| 2021 | $6,018 | $573,700 | $216,200 | $357,500 |
| 2020 | $6,004 | $559,000 | $216,200 | $342,800 |
| 2019 | $5,486 | $498,300 | $216,200 | $282,100 |
| 2018 | $5,299 | $462,400 | $193,000 | $269,400 |
| 2017 | $5,234 | $445,100 | $193,000 | $252,100 |
| 2016 | $5,043 | $423,100 | $193,000 | $230,100 |
| 2015 | $4,804 | $390,600 | $193,000 | $197,600 |
Agents Affiliated with this Home
-

Seller's Agent in 2016
Alexis DeRosa
Berkshire Hathaway HomeServices Commonwealth Real Estate
(978) 979-7993
4 in this area
21 Total Sales
-

Buyer's Agent in 2016
Andrea Anastas
RE/MAX
(978) 729-2605
130 Total Sales
-
C
Seller's Agent in 2015
Cheryl Cairns
RE/MAX
-

Buyer's Agent in 2015
Alison Socha
Leading Edge Real Estate
(781) 983-9326
257 Total Sales
Map
Source: MLS Property Information Network (MLS PIN)
MLS Number: 71999306
APN: PEAB-000100-000000-000198
- 6 Quail Rd
- 12 Ronny Terrace
- 8 Brentwood Dr
- 2 Scenic Rd
- 5 Quarry Terrace
- 5 Christopher Terrace
- 4 Gemma Dr
- 24 Evergreen Way
- 1 Orchard Terrace
- ZERO Greenwood Rd
- 0 Felton Ave
- 3 Johnson Ave
- 1 Angel Way
- 23 Carlton St
- 3 Winnegance Ave
- 21 Joyce Rd
- 14 Crestwood Ln
- 60 Lynn St
- 311 Cedar Brook Rd
- 31 Rockdale Ave
