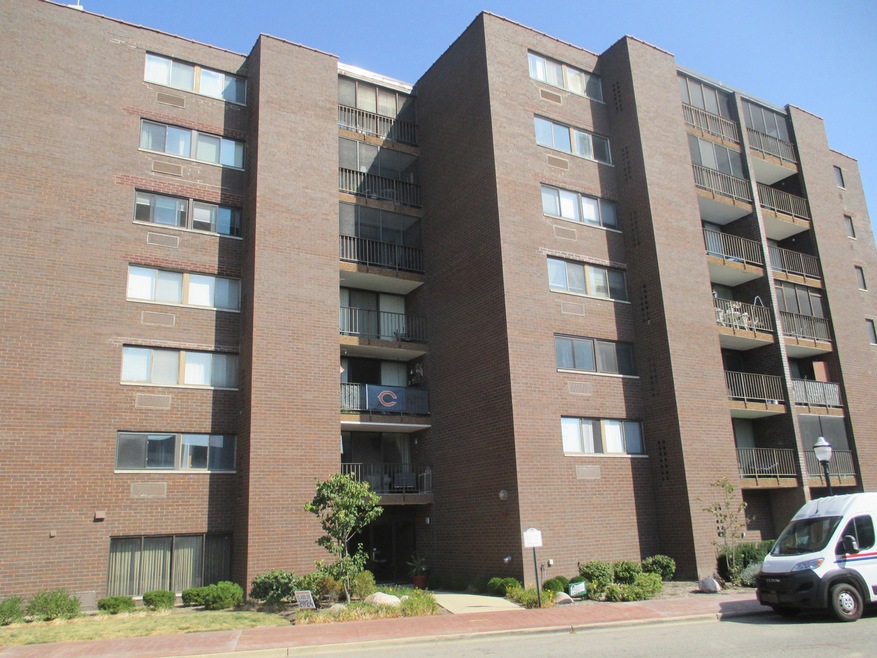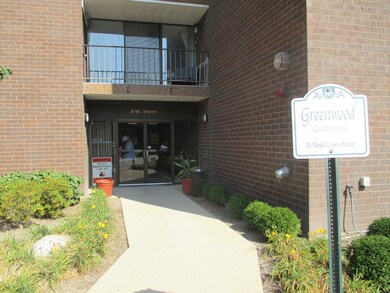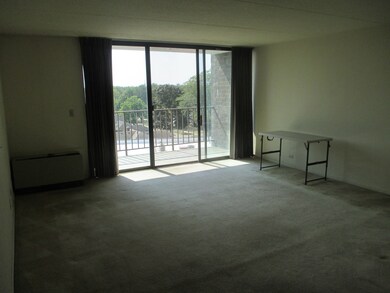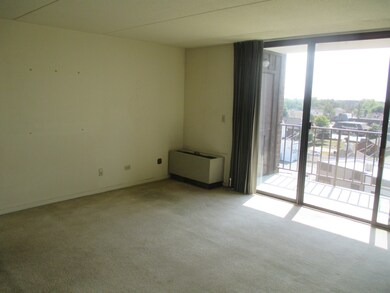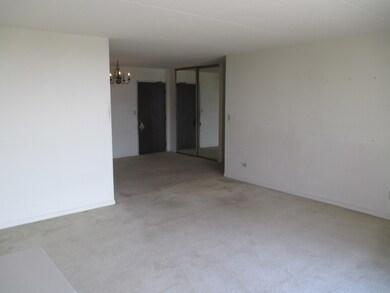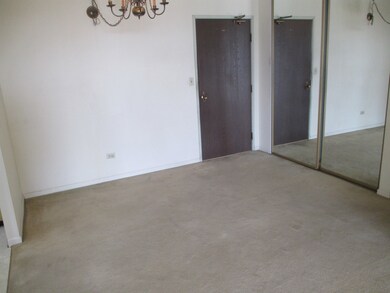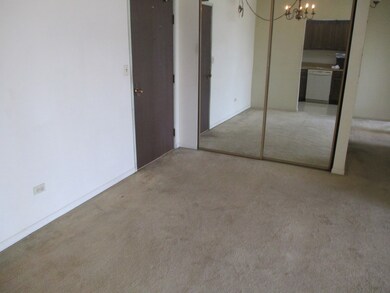
11 W Green St Unit 608 Bensenville, IL 60106
Highlights
- Formal Dining Room
- 3-minute walk to Bensenville Station
- Laundry Room
- Balcony
- Living Room
- Storage Room
About This Home
As of March 2025Largest model in building, 2 bedroom, 2 bath, 6th floor corner unit with southern exposure. Elevator building in the center of town walk to train, movie theater, restaurants, Bensenville summer concerts and Halloween shows. Large living room with balcony. 2 large bedrooms, Master features full bath and 3 closets. Washer and Dryer in unit, Large storage locker off balcony and 2nd storage locker #35 on 1st floor. Assigned parking #77. Needs some updating but priced accordingly.
Last Agent to Sell the Property
REMAX Legends License #471003288 Listed on: 09/21/2024

Property Details
Home Type
- Condominium
Est. Annual Taxes
- $1,950
Year Built
- Built in 1978
HOA Fees
- $410 Monthly HOA Fees
Home Design
- Brick Exterior Construction
Interior Spaces
- 1,100 Sq Ft Home
- Family Room
- Living Room
- Formal Dining Room
- Storage Room
Kitchen
- Range
- Dishwasher
Flooring
- Carpet
- Vinyl
Bedrooms and Bathrooms
- 2 Bedrooms
- 2 Potential Bedrooms
- 2 Full Bathrooms
Laundry
- Laundry Room
- Dryer
- Washer
Parking
- 1 Parking Space
- Uncovered Parking
- Parking Included in Price
Outdoor Features
- Balcony
Schools
- Tioga Elementary School
- Blackhawk Middle School
- Fenton High School
Utilities
- Central Air
- Heating Available
- Lake Michigan Water
Listing and Financial Details
- Homeowner Tax Exemptions
Community Details
Overview
- Association fees include water, parking, insurance, exterior maintenance, lawn care, scavenger, snow removal
- 48 Units
- Chris Pascente Association, Phone Number (630) 787-0305
- Property managed by Williamson Management Inc
- 7-Story Property
Pet Policy
- No Pets Allowed
Ownership History
Purchase Details
Home Financials for this Owner
Home Financials are based on the most recent Mortgage that was taken out on this home.Purchase Details
Home Financials for this Owner
Home Financials are based on the most recent Mortgage that was taken out on this home.Purchase Details
Similar Home in Bensenville, IL
Home Values in the Area
Average Home Value in this Area
Purchase History
| Date | Type | Sale Price | Title Company |
|---|---|---|---|
| Warranty Deed | $150,666 | None Listed On Document | |
| Deed | $150,000 | First American Title | |
| Interfamily Deed Transfer | -- | None Available |
Mortgage History
| Date | Status | Loan Amount | Loan Type |
|---|---|---|---|
| Open | $10,000 | New Conventional | |
| Open | $214,700 | New Conventional |
Property History
| Date | Event | Price | Change | Sq Ft Price |
|---|---|---|---|---|
| 03/31/2025 03/31/25 | Sold | $226,000 | -1.3% | $205 / Sq Ft |
| 02/18/2025 02/18/25 | Pending | -- | -- | -- |
| 01/23/2025 01/23/25 | For Sale | $229,000 | +52.7% | $208 / Sq Ft |
| 10/11/2024 10/11/24 | Sold | $150,000 | -9.1% | $136 / Sq Ft |
| 09/30/2024 09/30/24 | Pending | -- | -- | -- |
| 09/28/2024 09/28/24 | Price Changed | $165,000 | -5.7% | $150 / Sq Ft |
| 09/21/2024 09/21/24 | For Sale | $175,000 | -- | $159 / Sq Ft |
Tax History Compared to Growth
Tax History
| Year | Tax Paid | Tax Assessment Tax Assessment Total Assessment is a certain percentage of the fair market value that is determined by local assessors to be the total taxable value of land and additions on the property. | Land | Improvement |
|---|---|---|---|---|
| 2023 | $1,950 | $37,630 | $3,420 | $34,210 |
| 2022 | $2,134 | $34,460 | $3,130 | $31,330 |
| 2021 | $2,440 | $33,010 | $3,000 | $30,010 |
| 2020 | $2,348 | $31,610 | $2,870 | $28,740 |
| 2019 | $2,199 | $30,390 | $2,760 | $27,630 |
| 2018 | $2,049 | $28,340 | $2,760 | $25,580 |
| 2017 | $1,966 | $27,090 | $2,640 | $24,450 |
| 2016 | $1,855 | $25,010 | $2,440 | $22,570 |
| 2015 | $1,766 | $23,100 | $2,250 | $20,850 |
| 2014 | $1,781 | $23,100 | $2,250 | $20,850 |
| 2013 | $1,774 | $23,570 | $2,300 | $21,270 |
Agents Affiliated with this Home
-
Saul Gutierrez

Seller's Agent in 2025
Saul Gutierrez
MVG Real Estate Inc
(312) 852-3181
1 in this area
142 Total Sales
-
Ricardo Franco

Seller Co-Listing Agent in 2025
Ricardo Franco
MVG Real Estate Inc
(630) 523-4669
1 in this area
75 Total Sales
-
Evelyn Ramirez

Buyer's Agent in 2025
Evelyn Ramirez
Duarte Realty Company
(773) 629-2414
2 in this area
41 Total Sales
-
David Bartlett

Seller's Agent in 2024
David Bartlett
REMAX Legends
(630) 439-4152
9 in this area
77 Total Sales
-
Maria Santana
M
Buyer's Agent in 2024
Maria Santana
CM REALTORS®
(630) 851-3300
1 in this area
26 Total Sales
Map
Source: Midwest Real Estate Data (MRED)
MLS Number: 12169698
APN: 03-14-423-041
- 11 W Green St Unit 502
- 100 W Roosevelt Ave Unit 510
- 193 May St
- 217 S York Rd
- 112 N Center St Unit A
- 232 May St
- 130 N Mason St
- 227-239 W Irving Park Rd
- 243 Barron St
- 214 N Walnut St
- 213 Poppy Ln
- 407 S York Rd
- 432 Rose St
- 437 Rose St
- 405 Judson St
- 436 Marion St
- 329 E Jefferson St
- 445 Miner St
- 296 E Crest Ave
- 535 E Jefferson St Unit 2C
