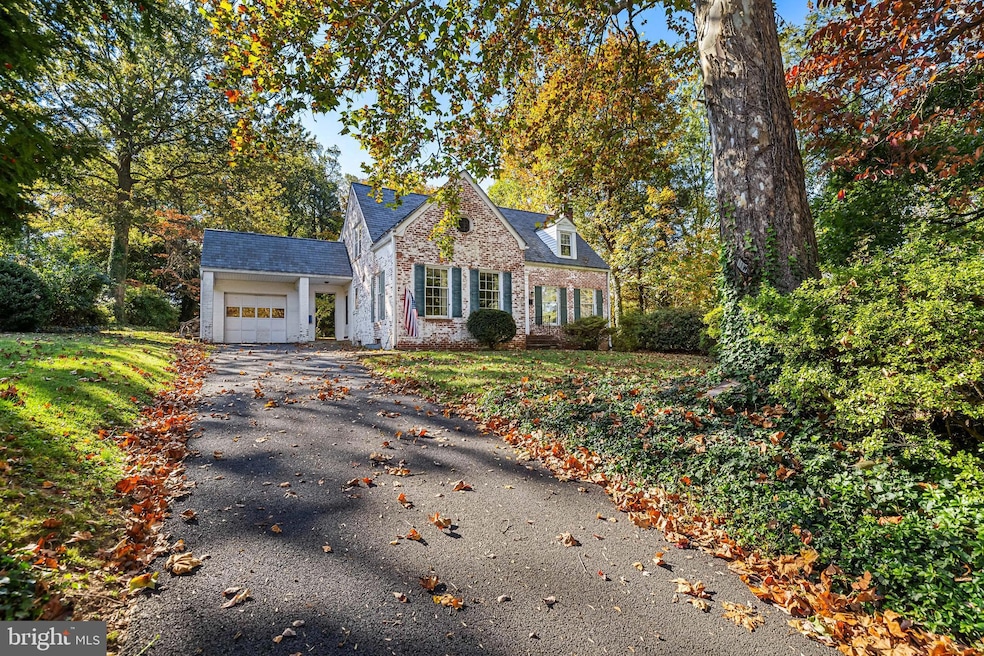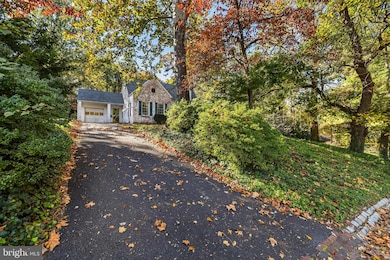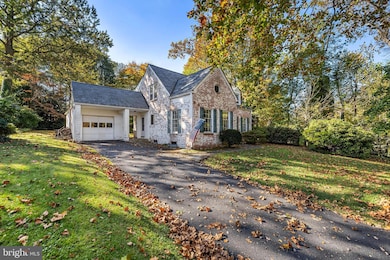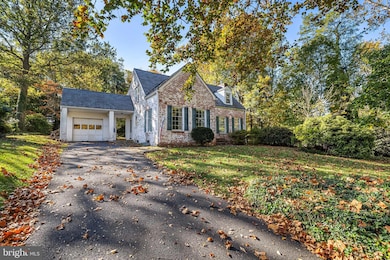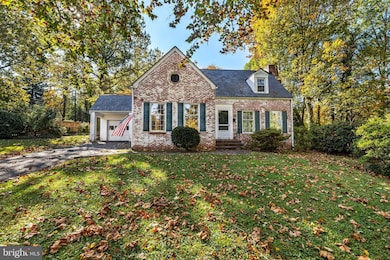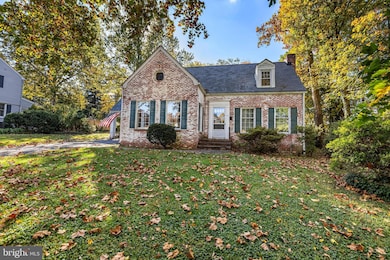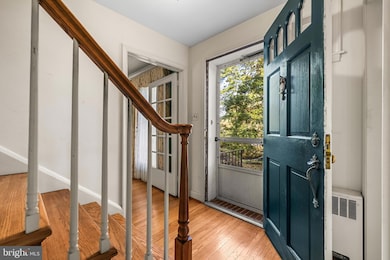11 W Melrose Ave Baltimore, MD 21210
Poplar Hill NeighborhoodEstimated payment $4,093/month
Highlights
- Cape Cod Architecture
- Traditional Floor Plan
- Sun or Florida Room
- Recreation Room
- Wood Flooring
- Den
About This Home
Nestled in the charming Chatham neighborhood, this delightful Cape Cod home exudes warmth and character. Built in 1951, it seamlessly blends classic architecture with modern comforts. Step inside to discover a spacious layout featuring three (or four!) inviting bedrooms and two and a half bathrooms. The heart of the home boasts a cozy fireplace with a mantel handcrafted by the owner, a lifelong master carpenter, ideal for creating lasting memories on chilly evenings. Directly off the living room you can relax on the enclosed porch, surrounded with windows and sliding glass doors on all sides welcoming in ample sunlight. The room is equipped with a heater so you may enjoy the space year round. The partially finished basement offers endless possibilities-transform it into a playroom, home office, or personal gym. Enjoy the convenience of a detached garage and driveway, providing ample off-street parking for guests. Outside, the white-washed brick exterior adds timeless appeal, while the surrounding neighborhood invites leisurely strolls and community engagement.
Listing Agent
(410) 917-4779 dschmidt@oconorhomes.com O'Conor, Mooney & Fitzgerald License #624251 Listed on: 10/26/2025
Home Details
Home Type
- Single Family
Est. Annual Taxes
- $9,098
Year Built
- Built in 1951
Lot Details
- 0.37 Acre Lot
- Property is zoned R-1-E
HOA Fees
- $8 Monthly HOA Fees
Parking
- 1 Car Detached Garage
- Front Facing Garage
Home Design
- Cape Cod Architecture
- Brick Exterior Construction
- Stone Foundation
Interior Spaces
- Property has 2 Levels
- Traditional Floor Plan
- Built-In Features
- Fireplace Mantel
- Living Room
- Formal Dining Room
- Den
- Recreation Room
- Sun or Florida Room
- Storage Room
- Utility Room
- Wood Flooring
- Partially Finished Basement
- Basement Fills Entire Space Under The House
Kitchen
- Breakfast Room
- Eat-In Kitchen
- Gas Oven or Range
- Dishwasher
- Disposal
Bedrooms and Bathrooms
- 4 Bedrooms
- En-Suite Bathroom
Laundry
- Dryer
- Washer
Outdoor Features
- Patio
Schools
- Roland Park Elementary And Middle School
Utilities
- Forced Air Heating and Cooling System
- Vented Exhaust Fan
- High-Efficiency Water Heater
- Natural Gas Water Heater
Community Details
- Chatham Homeowners Association
- Chatham Subdivision
Listing and Financial Details
- Tax Lot 019
- Assessor Parcel Number 0327154843B019
Map
Home Values in the Area
Average Home Value in this Area
Tax History
| Year | Tax Paid | Tax Assessment Tax Assessment Total Assessment is a certain percentage of the fair market value that is determined by local assessors to be the total taxable value of land and additions on the property. | Land | Improvement |
|---|---|---|---|---|
| 2025 | $8,415 | $397,400 | -- | -- |
| 2024 | $8,415 | $385,500 | $123,000 | $262,500 |
| 2023 | $8,354 | $385,500 | $123,000 | $262,500 |
| 2022 | $8,371 | $385,500 | $123,000 | $262,500 |
| 2021 | $9,539 | $404,200 | $123,000 | $281,200 |
| 2020 | $7,960 | $390,333 | $0 | $0 |
| 2019 | $7,586 | $376,467 | $0 | $0 |
| 2018 | $7,498 | $362,600 | $123,000 | $239,600 |
| 2017 | $7,263 | $348,000 | $0 | $0 |
| 2016 | $6,323 | $333,400 | $0 | $0 |
| 2015 | $6,323 | $318,800 | $0 | $0 |
| 2014 | $6,323 | $318,800 | $0 | $0 |
Property History
| Date | Event | Price | List to Sale | Price per Sq Ft |
|---|---|---|---|---|
| 11/07/2025 11/07/25 | Price Changed | $630,000 | -6.7% | $274 / Sq Ft |
| 10/26/2025 10/26/25 | For Sale | $675,000 | -- | $293 / Sq Ft |
Source: Bright MLS
MLS Number: MDBA2187574
APN: 4843B-019
- 5510 N Charles St
- 5503 Boxhill Ln
- 5804 N Charles St
- 102 Cotswold Rd
- 5712 Roland Ave Unit TC
- 5700 Coley Ct
- 2A Gittings Ave
- 5708 Visitation Way
- 6316 Mossway
- 6235 Bellona Ave
- 307 E Lake Ave
- 6129 N Charles St
- 6679 Walnutwood Cir
- 6003 Lakehurst Dr Unit 1
- 106 Villabrook Way
- 123 Villabrook Way
- 6015 Lakeview Rd
- 100 Villabrook Way
- 102 Villabrook Way
- 139 Villabrook Way
- 100 E Melrose Ave
- 6001 Hunt Ridge Rd Unit 3622
- 2 Overridge Ct Unit 3721
- 6025 Roland Ave
- 6005 Hunt Ridge Rd Unit 3411
- 8 Overridge Ct Unit 4032
- 6004 Hunt Ridge Rd Unit 2632
- 6103 Bellona Ave Unit A
- 36 Overridge Ct Unit 2811
- 8 Knoll Ridge Ct Unit 1732
- 312 E Melrose Ave
- 6109 Bellinham Ct Unit 1131
- 6104 Bellinham Ct Unit 822
- 6104 Bellinham Ct Unit 812
- 6130 Allwood Ct Unit 3124
- 420 Hutchins Ave
- 6809 Bellona Ave
- 6301 N Charles St Unit 101
- 1190 W Northern Pkwy
- 503 Campbell Ln
