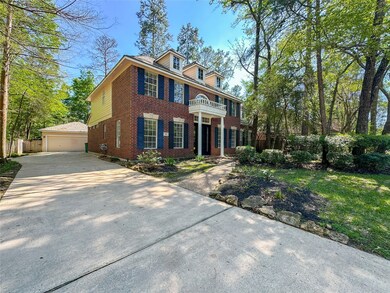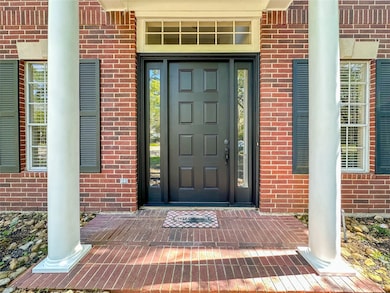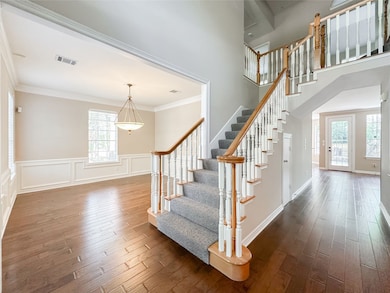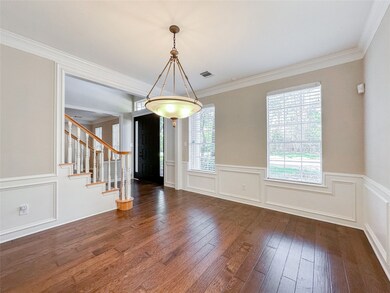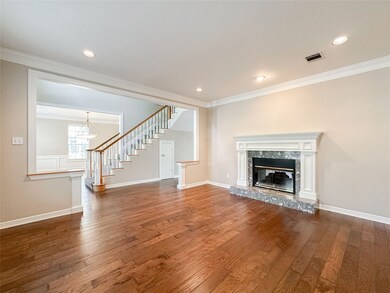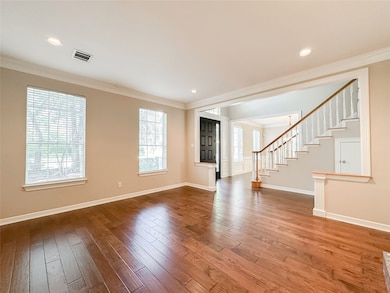11 W Misty Morning Trace Spring, TX 77381
Panther Creek NeighborhoodHighlights
- Tennis Courts
- Gunite Pool
- Traditional Architecture
- Ride Elementary School Rated A
- Deck
- Wood Flooring
About This Home
Stunning 5-bedroom, 3.5-bath home in the heart of The Woodlands! This gem features a beautifully updated kitchen with granite countertops and stainless steel double ovens and a cozy fireplace. The home is very well maintained and it boasts hardwood floors throughout the entry, living/study, dining, family room, kitchen, and breakfast areas. The spacious master bath has been updated with granite as well. You'll love how every corner of this home is illuminated by beautiful, natural sunlight. Enjoy the gorgeous pool surrounded by lush, tropical landscaping, great for gatherings with family and friends. . Refrigerator, washer, dryer, pool & yard maintenance included. Don't miss it!
Home Details
Home Type
- Single Family
Est. Annual Taxes
- $11,211
Year Built
- Built in 1991
Lot Details
- 9,958 Sq Ft Lot
- Cul-De-Sac
- Property is Fully Fenced
- Sprinkler System
Parking
- 2 Car Detached Garage
Home Design
- Traditional Architecture
Interior Spaces
- 3,620 Sq Ft Home
- 2-Story Property
- 2 Fireplaces
- Wood Burning Fireplace
- Gas Fireplace
- Family Room Off Kitchen
- Living Room
- Breakfast Room
- Dining Room
- Home Office
- Game Room
- Utility Room
Kitchen
- Breakfast Bar
- Double Oven
- Electric Oven
- Electric Range
- Microwave
- Dishwasher
- Kitchen Island
- Granite Countertops
- Disposal
Flooring
- Wood
- Carpet
- Tile
Bedrooms and Bathrooms
- 5 Bedrooms
- En-Suite Primary Bedroom
- Separate Shower
Laundry
- Dryer
- Washer
Outdoor Features
- Gunite Pool
- Tennis Courts
- Deck
- Patio
Schools
- Sally Ride Elementary School
- Knox Junior High School
- The Woodlands College Park High School
Utilities
- Zoned Heating and Cooling
- Heating System Uses Gas
- Cable TV Available
Listing and Financial Details
- Property Available on 4/2/25
- Long Term Lease
Community Details
Overview
- Front Yard Maintenance
- Wdlnds Village Panther Ck 31 Subdivision
Recreation
- Tennis Courts
- Community Pool
- Park
- Dog Park
- Trails
Pet Policy
- Call for details about the types of pets allowed
- Pet Deposit Required
Map
Source: Houston Association of REALTORS®
MLS Number: 955928
APN: 9726-31-04300
- 114 S Mill Trace Dr
- 143 N Mill Trace Dr
- 65 Hickory Oak Dr
- 60 Hickory Oak Dr
- 19 Hickory Oak Dr
- 15 Mallard Glen Place
- 15 Grey Finch Ct
- 59 Cornerbrook Place
- 4 Dashwood Forest St
- 80 Indian Clover Dr
- 9 Brentwood Oaks Ct
- 42 Thundercove Place
- 21 Treescape Cir
- 19 Highland Cir
- 27 Glen Canyon Place
- 86 E Lakeridge Dr
- 87 E Lakeridge Dr
- 150 N Magnolia Pond Place
- 27 N Lakeridge Cir
- 52 Indian Clover Dr

