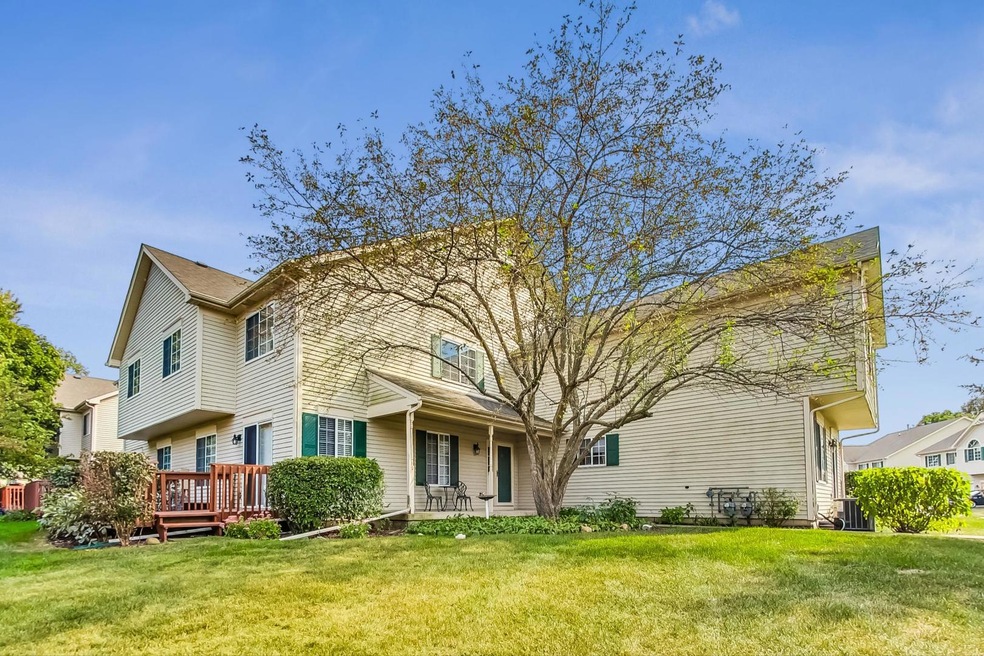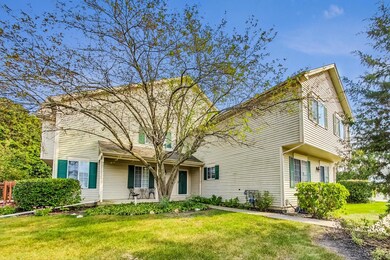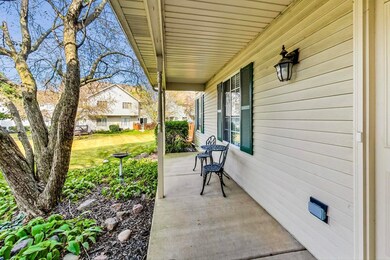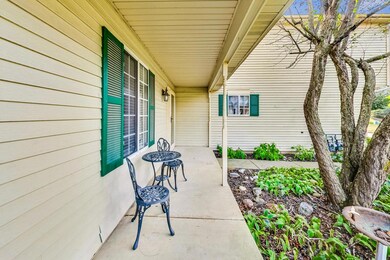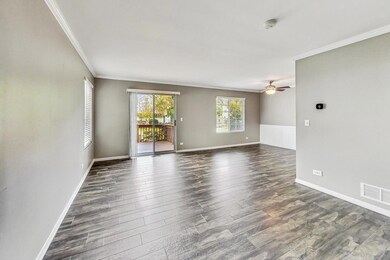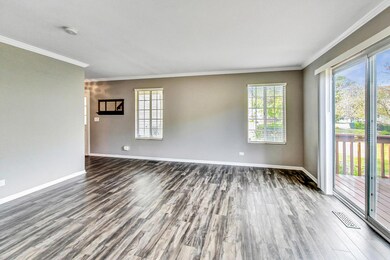
11 W Pheasant Trail Unit 19B Lake In the Hills, IL 60156
Highlights
- Deck
- Recreation Room
- 1 Car Attached Garage
- Lincoln Prairie Elementary School Rated A-
- Corner Lot
- Living Room
About This Home
As of November 2024Updated Woodcreek Village condo just hit the market in Lake in the Hills! This spacious end-unit home has 2 bedrooms, 2 bathrooms, and a full finished basement with a roomy 1528 sq ft of living space. The first floor features an open-concept living room, dining room, kitchen area, and spacious powder room. The kitchen is equipped with white cabinets, Corian countertops, and stainless steel appliances including a brand-new refrigerator. Upstairs you will find a huge master bedroom with 2 closets and a shared bathroom with a separate large vanity adjoining the main full bath. A second bedroom completes this level. The fully finished basement provides additional cozy space for relaxing, enjoying a movie, or entertaining guests. The large laundry room and additional storage closet add convenience to this space as well. This amazing home also boasts an up-to-date color palette and wood-look vinyl plank flooring for ease of maintenance, and durability. Enjoy outdoor entertaining on the spacious deck, or relaxing on the front porch. You'll also love the large corner lot and long driveway. Located on a peaceful street in the highly-coveted school district 300, this home is zoned for Lincoln Prarie Elementary, Westfield Community School, and H. D. Jacobs High School. Don't miss this wonderful opportunity, it won't last long! Schedule a time to see it today!
Last Agent to Sell the Property
@properties Christie's International Real Estate License #475174408 Listed on: 09/18/2024

Last Buyer's Agent
Ashley Arzer
Redfin Corporation License #475171535

Property Details
Home Type
- Condominium
Est. Annual Taxes
- $3,204
Year Built
- Built in 1994
HOA Fees
- $442 Monthly HOA Fees
Parking
- 1 Car Attached Garage
- Garage Transmitter
- Garage Door Opener
- Driveway
- Parking Included in Price
Home Design
- Asphalt Roof
- Vinyl Siding
- Concrete Perimeter Foundation
Interior Spaces
- 1,228 Sq Ft Home
- 2-Story Property
- Ceiling Fan
- Family Room
- Living Room
- Dining Room
- Recreation Room
- Laminate Flooring
- Finished Basement
- Basement Fills Entire Space Under The House
- Laundry Room
Kitchen
- Range
- Dishwasher
Bedrooms and Bathrooms
- 2 Bedrooms
- 2 Potential Bedrooms
Outdoor Features
- Deck
Schools
- Lincoln Prairie Elementary Schoo
- Westfield Community Middle School
- H D Jacobs High School
Utilities
- Central Air
- Heating System Uses Natural Gas
- Water Softener is Owned
Listing and Financial Details
- Other Tax Exemptions
Community Details
Overview
- Association fees include water, insurance, exterior maintenance, lawn care, scavenger, snow removal
- 4 Units
- Maggie/Michelle Association, Phone Number (866) 473-2573
- Woodcreek Village Subdivision
- Property managed by Realmanage
Pet Policy
- Dogs and Cats Allowed
Ownership History
Purchase Details
Home Financials for this Owner
Home Financials are based on the most recent Mortgage that was taken out on this home.Purchase Details
Home Financials for this Owner
Home Financials are based on the most recent Mortgage that was taken out on this home.Purchase Details
Home Financials for this Owner
Home Financials are based on the most recent Mortgage that was taken out on this home.Purchase Details
Home Financials for this Owner
Home Financials are based on the most recent Mortgage that was taken out on this home.Purchase Details
Home Financials for this Owner
Home Financials are based on the most recent Mortgage that was taken out on this home.Similar Home in Lake In the Hills, IL
Home Values in the Area
Average Home Value in this Area
Purchase History
| Date | Type | Sale Price | Title Company |
|---|---|---|---|
| Warranty Deed | $245,000 | Proper Title | |
| Warranty Deed | -- | None Available | |
| Warranty Deed | $135,000 | First American | |
| Warranty Deed | $104,500 | Chicago Title | |
| Joint Tenancy Deed | $99,500 | -- |
Mortgage History
| Date | Status | Loan Amount | Loan Type |
|---|---|---|---|
| Previous Owner | $143,500 | VA | |
| Previous Owner | $121,500 | FHA | |
| Previous Owner | $99,250 | No Value Available | |
| Previous Owner | $79,200 | No Value Available |
Property History
| Date | Event | Price | Change | Sq Ft Price |
|---|---|---|---|---|
| 11/07/2024 11/07/24 | Sold | $245,000 | -3.9% | $200 / Sq Ft |
| 10/14/2024 10/14/24 | Pending | -- | -- | -- |
| 09/20/2024 09/20/24 | For Sale | $255,000 | -- | $208 / Sq Ft |
Tax History Compared to Growth
Tax History
| Year | Tax Paid | Tax Assessment Tax Assessment Total Assessment is a certain percentage of the fair market value that is determined by local assessors to be the total taxable value of land and additions on the property. | Land | Improvement |
|---|---|---|---|---|
| 2023 | $3,204 | $58,977 | $7,345 | $51,632 |
| 2022 | $3,204 | $48,652 | $6,629 | $42,023 |
| 2021 | $3,204 | $45,325 | $6,176 | $39,149 |
| 2020 | $3,204 | $43,720 | $5,957 | $37,763 |
| 2019 | $3,204 | $41,846 | $5,702 | $36,144 |
| 2018 | $0 | $39,495 | $5,267 | $34,228 |
| 2017 | $3,204 | $37,207 | $4,962 | $32,245 |
| 2016 | $3,133 | $34,897 | $4,654 | $30,243 |
| 2013 | -- | $40,209 | $4,341 | $35,868 |
Agents Affiliated with this Home
-
Dana Rauhut

Seller's Agent in 2024
Dana Rauhut
@ Properties
(815) 482-6335
1 in this area
31 Total Sales
-

Buyer's Agent in 2024
Ashley Arzer
Redfin Corporation
(224) 699-5002
Map
Source: Midwest Real Estate Data (MRED)
MLS Number: 12163824
APN: 19-29-106-074
- 127 Village Creek Dr Unit 27D
- 114 Woody Way
- 347 Village Creek Dr Unit 15D
- 14 Wander Way
- 134 Hickory Rd
- 305 Buckingham Dr
- 187 Hilltop Dr
- 193 Cool Stone Bend
- 3 Clark Ave
- 137 Hilltop Dr
- Lots 10 & 11 Ramble Rd
- 2935 Talaga Dr Unit 2
- 6 Clara Ct Unit 3
- 2844 Waterfront Ave
- 218 Partridge Ct
- 1196 Starwood Pass
- LOT 3 Blackhawk Dr
- 1867 Ashford Ln
- 1370 Grandview Ct
- 543 Blackhawk Dr
