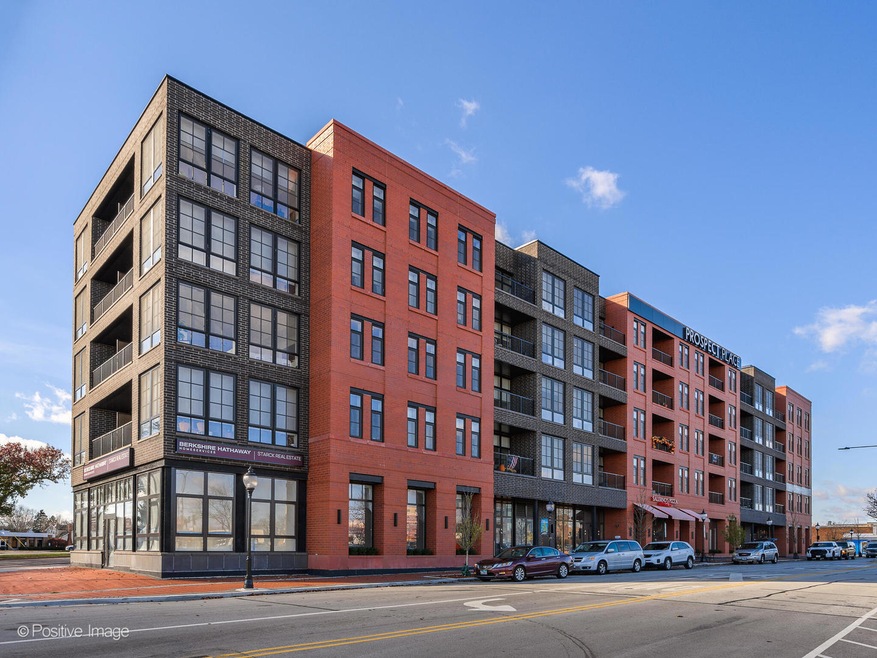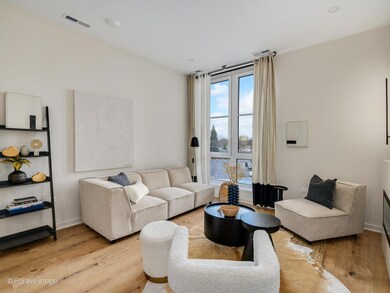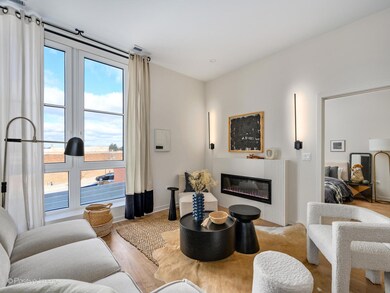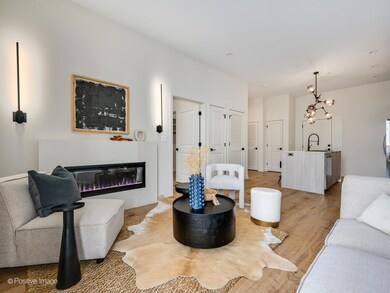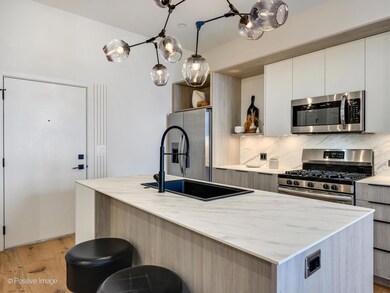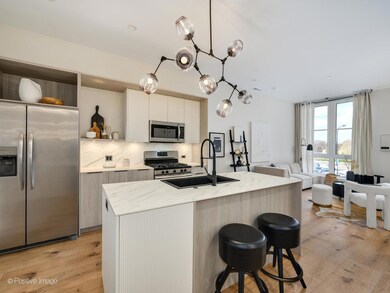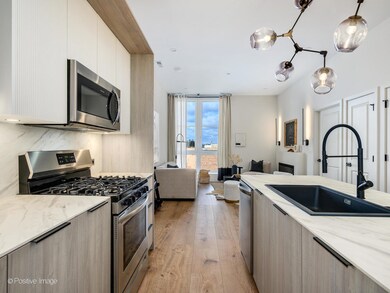11 W Prospect Ave Unit 212 Mount Prospect, IL 60056
Downtown Mount Prospect NeighborhoodHighlights
- Fitness Center
- 1-minute walk to Mount Prospect Station
- Sauna
- Lions Park Elementary School Rated 9+
- Rooftop Deck
- 4-minute walk to Edwin and Elsie Meyn Busse Park
About This Home
Elevated to the next level, Prospect Place delivers a first-class living experience to the thriving downtown district of Mount Prospect. Built by award-winning Noah Properties and boasting the expertly crafted interior design style of Lisek Interiors, the luxury residences of Prospect Place offer multiple one-bedroom and two-bedroom layouts that purposefully blend modern elegance with comfort and functionality. Residents will also find value in exclusive access to unrivaled building amenities including: a health & fitness center with relaxation sauna, a sky deck entertainment lounge with panoramic neighborhood views, rooftop terrace with outdoor grilling stations, dining tables and sun deck lounge, plus co-working flex office spaces, heated garage parking, EV charging stations, a private car wash, bike storage room with on-site repair station and so much more! Residences feature high ceilings and floor-to-ceiling windows that offer stunning neighborhood views, while also welcoming in the natural light throughout the space. The custom-built kitchen is outfitted with a complete stainless-steel appliance package and custom cabinetry was specifically designed for Prospect Place and covered in magnificent countertops that extend to allow for additional seating in the kitchen. The living room features a custom built-in fireplace and walk-out access to units with a balcony. Residences with a primary ensuite will benefit from the privacy off of the main living space and the large walk-in closet with custom built-in shelving that provides plenty of organization and storage space. The ensuite bathroom boasts a modern floating vanity with dual sinks and an oversized walk-in shower with rain head fixture giving a feeling of lavish luxury and convenience when getting ready. As a pet-friendly community, Prospect Place offers specific amenities to entertain and care for pets - including an outdoor dog run and pet spa. Additionally, the established on-site management team and 24/7 emergency maintenance support gives residents convenience and peace of mind. Parking details: one exterior space, $100 per month, one garage space, $200 per month, 2 tandem garage spaces, $350 per month.***ASK ABOUT OUR SUMMER PROMO - ONE FREE MONTH WITH EXTENDED LEASE TERMS****
Condo Details
Home Type
- Condominium
Year Built
- Built in 2023
Parking
- 1 Car Garage
Home Design
- Brick Exterior Construction
Interior Spaces
- 655 Sq Ft Home
- Ceiling Fan
- Electric Fireplace
- Window Screens
- Family Room
- Living Room with Fireplace
- Combination Dining and Living Room
- Laminate Flooring
- Intercom
Kitchen
- Microwave
- Dishwasher
Bedrooms and Bathrooms
- 1 Bedroom
- 1 Potential Bedroom
- 1 Full Bathroom
- Dual Sinks
Laundry
- Laundry Room
- Dryer
- Washer
Outdoor Features
- Balcony
- Rooftop Deck
- Outdoor Grill
Utilities
- Central Air
- Heating System Uses Natural Gas
- Lake Michigan Water
Listing and Financial Details
- Property Available on 8/1/25
- Rent includes exterior maintenance, lawn care, snow removal
Community Details
Overview
- 80 Units
- Kenia Rivera Association
- Property managed by DMG
- Handicap Modified Features In Community
- 5-Story Property
Amenities
- Sundeck
- Common Area
- Sauna
- Business Center
- Party Room
- Elevator
- Community Storage Space
Recreation
- Fitness Center
- Bike Trail
Pet Policy
- Pets up to 35 lbs
- Limit on the number of pets
- Pet Deposit Required
- Dogs and Cats Allowed
Security
- Resident Manager or Management On Site
Map
Source: Midwest Real Estate Data (MRED)
MLS Number: 12424101
- 1 E Milburn Ave
- 5 W Central Rd Unit 512
- 11 S Wille St Unit 201
- 205 Dawson Dr
- 315 Elm Ct
- 408 S Emerson St
- 7 N Elmhurst Ave
- 437 S Elmhurst Rd
- 218 S Owen St
- 14 S Owen St
- 212 S Wa Pella Ave
- 106 N Eastwood Ave
- 549 E Lincoln St Unit 549
- 707 W Central Rd Unit 2C6
- 201 W Council Trail
- 210 N Russel St
- 212 N Russel St
- 317 S Louis St
- 1100 N Boxwood Dr Unit P4P5P6
- 14 S George St
- 11 W Prospect Ave Unit 505
- 11 W Prospect Ave Unit 509
- 11 W Prospect Ave Unit 220
- 11 W Prospect Ave Unit 211
- 11 W Prospect Ave Unit 507
- 11 W Prospect Ave Unit 403
- 11 W Prospect Ave Unit 419
- 11 W Prospect Ave Unit 312
- 11 W Prospect Ave Unit 219
- 11 W Prospect Ave Unit 203
- 11 W Prospect Ave Unit 512
- 11 W Prospect Ave Unit 409
- 11 W Prospect Ave Unit 506
- 11 W Prospect Ave Unit 301
- 11 W Prospect Ave Unit 215
- 11 W Prospect Ave
- 40 E Northwest Hwy Unit 212
- 20 W Northwest Hwy
- 16 W Busse Ave
- 122 E Northwest Hwy
