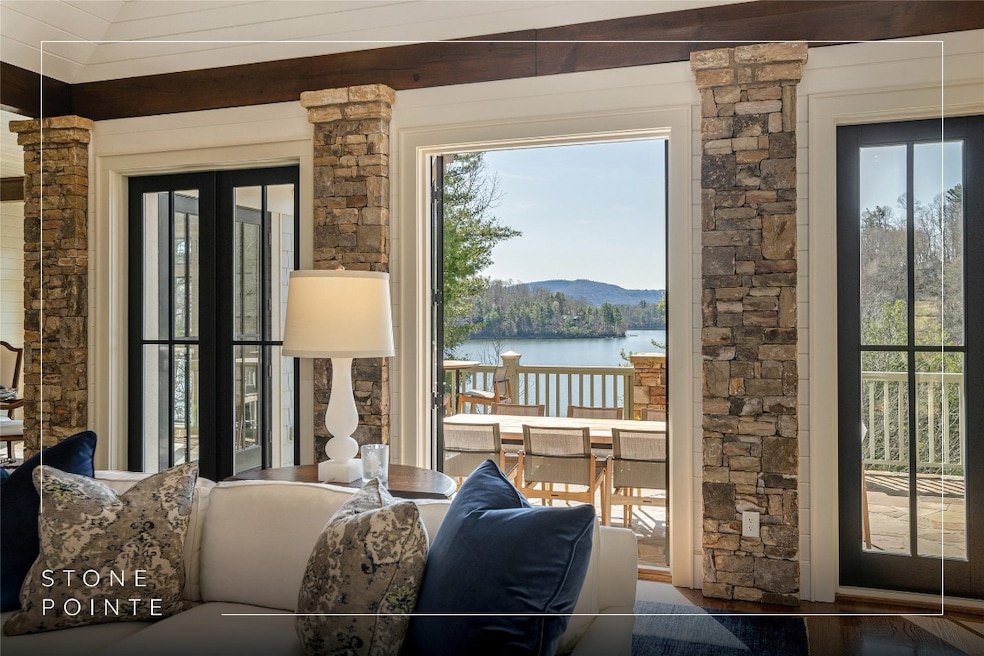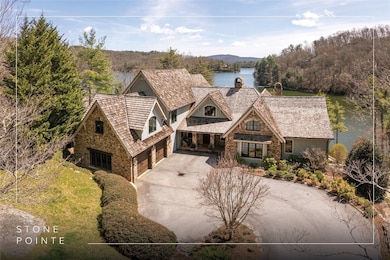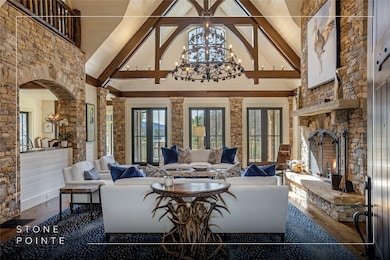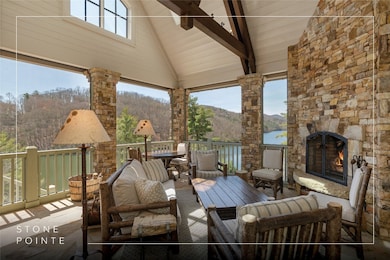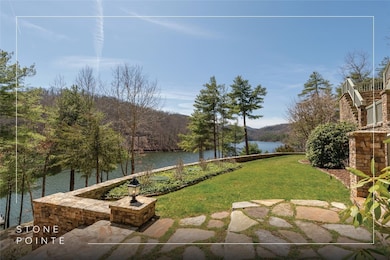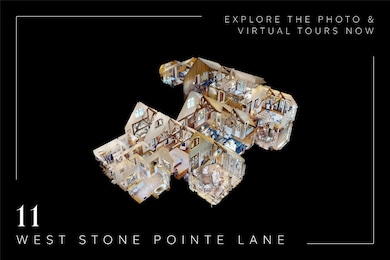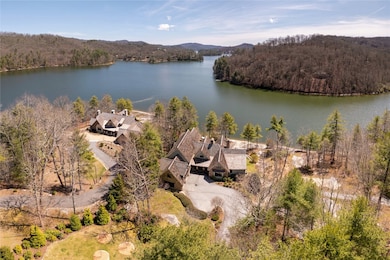11 W Stone Pointe Ln Cullowhee, NC 28723
Estimated payment $32,198/month
Highlights
- Lake Front
- Panoramic View
- Deck
- Docks
- Gated Community
- Living Room with Fireplace
About This Home
Experience an architectural masterpiece by Tim Greene with this exceptional property on Lake Glenville. Situated on a premier lot with breathtaking panoramic lake views, this home offers an unparalleled combination of thoughtful design, superior craftsmanship, and effortless living. The home has been beautifully decorated by a local designer, and is now being offered fully furnished. A true turnkey and move-in ready home. From its 18-inch foundation walls to the massive beams and beautifully crafted stacked stone, both inside and outside, the residence is as enduring as it is stunning. Shiplap walls, wood ceilings, and hardwood floors throughout most of the home add timeless character.
The open floor plan is designed for both daily living and entertaining. Expansive windows showcasing the lake bring sunlight into the spacious living, dining, and kitchen areas. The main-level primary suite features serene views and a beautifully appointed bathroom, while upstairs there are three private ensuite guest bedrooms, creating a welcoming haven for friends and family, plus abundant storage throughout the property. The outdoor areas are thoughtfully designed with expansive stone patios, green spaces, and a custom fire pit that invites gatherings and relaxation, while multiple screened porches — including one with a wood-burning fireplace — offer panoramic views and cozy nooks for quiet moments. The private dock provides easy access to activities on Lake Glenville. Start the day with coffee while enjoying long-range southerly views, watch waterfowl gliding across the lake, or paddleboard to a nearby waterfall. Cruise across the water to visit a bald eagle nest, or host guests for July 4th fireworks over the lake, creating unforgettable memories. Located in the gated enclave of Stone Pointe with just eight exclusive lakefront lots, this property delivers both privacy and a welcoming sense of community. Meticulously cared for and updated by the current owners, the move-in ready home offers a perfect space for lakeside living.
Home Details
Home Type
- Single Family
Est. Annual Taxes
- $11,946
Year Built
- Built in 2006
Lot Details
- 1.05 Acre Lot
- Lake Front
- South Facing Home
- Gated Home
- Lot Has A Rolling Slope
HOA Fees
- $430 Monthly HOA Fees
Parking
- 2 Car Attached Garage
- Garage Door Opener
Property Views
- Lake
- Panoramic
- Mountain
Home Design
- Traditional Architecture
- Frame Construction
- Wood Siding
- Concrete Siding
Interior Spaces
- 2-Story Property
- Furnished
- Built-In Features
- Cathedral Ceiling
- Ceiling Fan
- Wood Burning Fireplace
- Living Room with Fireplace
- 2 Fireplaces
- Screened Porch
- Unfinished Basement
- Exterior Basement Entry
Kitchen
- Eat-In Kitchen
- Breakfast Bar
- Double Oven
- Microwave
- Freezer
- Ice Maker
- Dishwasher
- Kitchen Island
- Disposal
Flooring
- Wood
- Carpet
- Stone
- Tile
- Slate Flooring
Bedrooms and Bathrooms
- 4 Bedrooms
- Walk-In Closet
- Soaking Tub
Laundry
- Laundry on main level
- Dryer
Home Security
- Home Security System
- Fire Sprinkler System
Outdoor Features
- Docks
- Balcony
- Deck
- Patio
- Outdoor Fireplace
- Fire Pit
Utilities
- Forced Air Zoned Heating and Cooling System
- Heat Pump System
- Propane
- Shared Well
- Tankless Water Heater
- Septic Tank
- Phone Available
Listing and Financial Details
- Tax Lot 6
- Assessor Parcel Number 7554-79-9141
Community Details
Overview
- Stone Pointe Homeowners Assoc. Association
- Built by Sapphire Builders
- Stone Pointe Subdivision
Security
- Gated Community
Map
Home Values in the Area
Average Home Value in this Area
Tax History
| Year | Tax Paid | Tax Assessment Tax Assessment Total Assessment is a certain percentage of the fair market value that is determined by local assessors to be the total taxable value of land and additions on the property. | Land | Improvement |
|---|---|---|---|---|
| 2025 | $13,423 | $3,532,480 | $1,000,000 | $2,532,480 |
| 2024 | $7,795 | $2,051,390 | $600,000 | $1,451,390 |
| 2023 | $8,538 | $2,051,390 | $600,000 | $1,451,390 |
| 2022 | $8,538 | $2,051,390 | $600,000 | $1,451,390 |
| 2021 | $8,109 | $2,051,390 | $600,000 | $1,451,390 |
| 2020 | $7,101 | $1,734,790 | $500,000 | $1,234,790 |
| 2019 | $7,101 | $1,734,790 | $500,000 | $1,234,790 |
| 2018 | $7,101 | $1,734,790 | $500,000 | $1,234,790 |
| 2017 | $6,928 | $1,734,790 | $500,000 | $1,234,790 |
| 2015 | $6,946 | $1,734,790 | $500,000 | $1,234,790 |
| 2011 | -- | $2,295,470 | $1,000,000 | $1,295,470 |
Property History
| Date | Event | Price | List to Sale | Price per Sq Ft |
|---|---|---|---|---|
| 10/13/2025 10/13/25 | Price Changed | $5,850,000 | -2.4% | -- |
| 06/17/2025 06/17/25 | Price Changed | $5,995,000 | -10.5% | -- |
| 04/16/2025 04/16/25 | For Sale | $6,695,000 | -- | -- |
Purchase History
| Date | Type | Sale Price | Title Company |
|---|---|---|---|
| Warranty Deed | -- | None Listed On Document | |
| Warranty Deed | $2,495,000 | None Available | |
| Warranty Deed | $1,459,000 | -- | |
| Warranty Deed | $1,459,000 | -- |
Source: Highlands-Cashiers Board of REALTORS®
MLS Number: 1000562
APN: 7554-79-9141
- 938 Shepherds Gap Rd
- 256 S Woods Mountain Trail
- 935 Glenshore Dr
- lot 13 Shepherds Gap Rd
- 26 Shepherds Gap Rd
- Lot 4 Parkview Ln
- 723 Shepherds Gap Rd
- 1679 Woods Mountain Trail
- Lot 6 Woods Mountain Trail
- Lot 5 Woods Mountain Trail
- Lot 2 Glenshore Dr
- 27 Wayside Ln
- 27 58 Wayside Ln
- 58 58A Wayside Ln
- lot 21 Woods Mountain Trail
- Lt 19/22 Winghaven Ln
- 21 Woods Mountain Trail
- Lot 1A Quiet Water Cove
- 62 Channel View Dr
- Lot 12 Lake Ridge Cir
- 21 Idylwood Dr
- 36 Peak Dr
- 55 Alta View Dr
- 29 Teaberry Rd Unit B
- 1379 Trays Island Rd
- 47 Legacy Ln
- 129 Reservoir Ridge Dr Unit 122 Res Rdg Up - BR3
- 38 Westside Dr
- 22 Fair Friend Cir
- 826 Summit Ridge Rd
- 328 Possum Trot Trail
- 120 Jaderian Mountain Rd
- 35 Grad House Ln
- 33 Jaderian Mountain Rd
- 966 Gibson Rd
- 125 Berry Mountain Rd
- 608 Flowers Gap Rd
- 312 Overlook Ridge Rd Unit ID1065699P
- 161 Old Transylvania Turnpike Unit ID1264146P
- 35 Misty Meadow Ln
