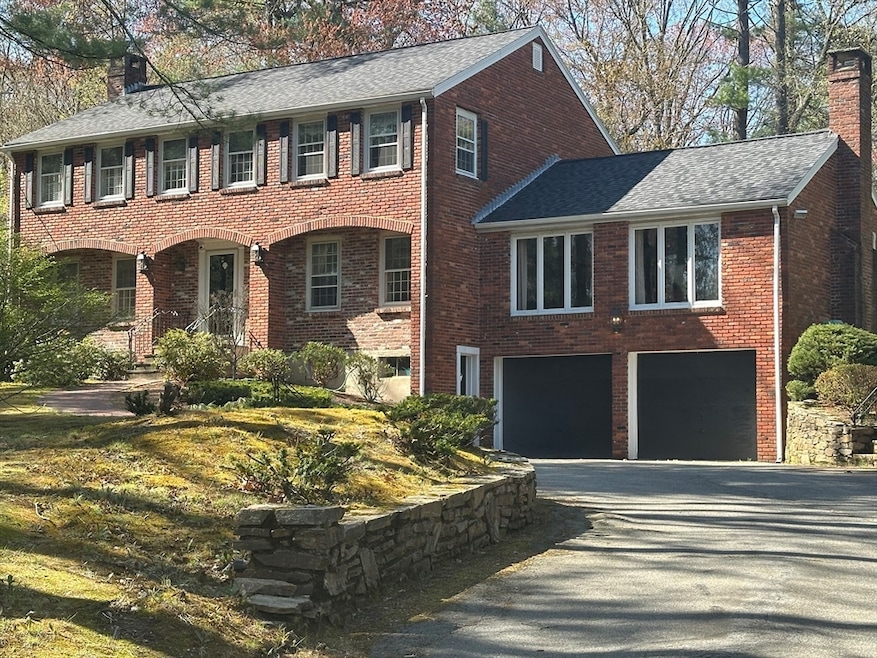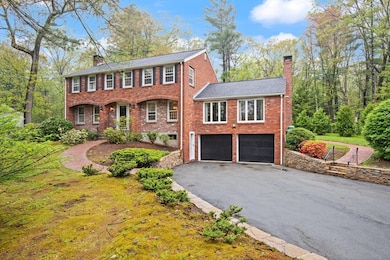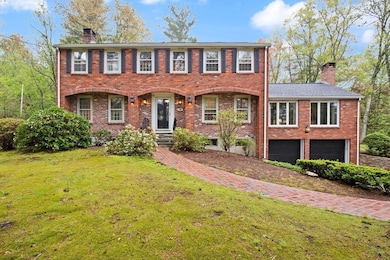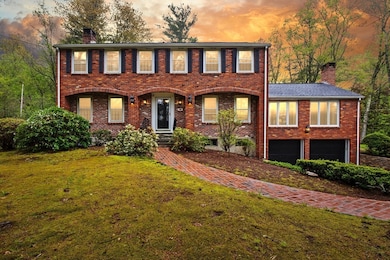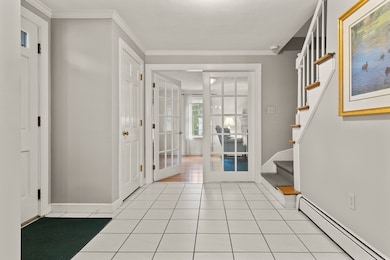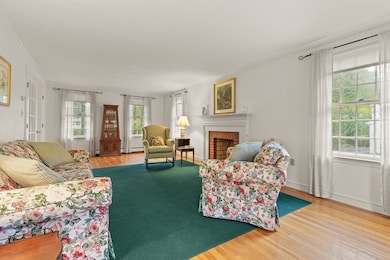
11 Wagon Rd Westwood, MA 02090
Highlights
- Golf Course Community
- 1.01 Acre Lot
- Property is near public transit
- Westwood High School Rated A+
- Colonial Architecture
- Family Room with Fireplace
About This Home
As of July 2025Set on over an acre in a quiet and peaceful setting, this stately red brick Colonial offers timeless elegance, modern comforts, and a warm, welcoming feel. Meticulously maintained and lovingly cared for by its current owners, this 4-bedroom, 2.5-bathroom home is nestled in one of the area’s most sought-after neighborhoods—combining privacy with a convenient location. The fireplaced formal living room exudes charm, while the beamed-ceiling great room with a gas fireplace offers a cozy, inviting space for gatherings. The bright white kitchen features granite countertops, stainless steel appliances, and plenty of room for everyday living and entertaining. Upstairs, you’ll find four generously sized bedrooms, including a front-to-back main bedroom with a full en-suite bath. Extra highlights include a heated porch perfect for a home office or relaxation space, a new roof, and 2-car garage for convenience. Great yard for outdoor living. This may be the one for you. Welcome Home!
Last Agent to Sell the Property
Coldwell Banker Realty - Westwood Listed on: 05/22/2025

Home Details
Home Type
- Single Family
Est. Annual Taxes
- $16,890
Year Built
- Built in 1968
Lot Details
- 1.01 Acre Lot
- Near Conservation Area
- Wooded Lot
Parking
- 2 Car Attached Garage
- Garage Door Opener
- Driveway
- Open Parking
- Off-Street Parking
Home Design
- Colonial Architecture
- Garrison Architecture
- Frame Construction
- Shingle Roof
- Concrete Perimeter Foundation
Interior Spaces
- 2,856 Sq Ft Home
- Chair Railings
- Beamed Ceilings
- Vaulted Ceiling
- Ceiling Fan
- Recessed Lighting
- Window Screens
- Family Room with Fireplace
- 2 Fireplaces
- Living Room with Fireplace
- Dining Area
- Home Office
- Laundry on main level
Kitchen
- Oven
- Range
- Microwave
- Dishwasher
- Stainless Steel Appliances
- Solid Surface Countertops
- Trash Compactor
- Disposal
Flooring
- Wood
- Ceramic Tile
Bedrooms and Bathrooms
- 4 Bedrooms
- Bathtub with Shower
- Separate Shower
Unfinished Basement
- Basement Fills Entire Space Under The House
- Interior Basement Entry
- Garage Access
Outdoor Features
- Patio
- Outdoor Storage
- Rain Gutters
Location
- Property is near public transit
- Property is near schools
Schools
- Martha Jones Elementary School
- Thurston Middle School
- Westwood High School
Utilities
- Ductless Heating Or Cooling System
- Central Air
- Heating System Uses Oil
- Baseboard Heating
- 200+ Amp Service
- Water Heater
Listing and Financial Details
- Assessor Parcel Number 302777
Community Details
Recreation
- Golf Course Community
- Tennis Courts
- Community Pool
Additional Features
- No Home Owners Association
- Shops
Ownership History
Purchase Details
Purchase Details
Home Financials for this Owner
Home Financials are based on the most recent Mortgage that was taken out on this home.Similar Homes in Westwood, MA
Home Values in the Area
Average Home Value in this Area
Purchase History
| Date | Type | Sale Price | Title Company |
|---|---|---|---|
| Quit Claim Deed | -- | None Available | |
| Deed | $390,000 | -- |
Mortgage History
| Date | Status | Loan Amount | Loan Type |
|---|---|---|---|
| Previous Owner | $82,378 | No Value Available | |
| Previous Owner | $100,000 | No Value Available | |
| Previous Owner | $150,000 | No Value Available | |
| Previous Owner | $312,000 | Purchase Money Mortgage | |
| Previous Owner | $85,000 | No Value Available |
Property History
| Date | Event | Price | Change | Sq Ft Price |
|---|---|---|---|---|
| 07/18/2025 07/18/25 | Sold | $1,370,000 | -2.1% | $480 / Sq Ft |
| 06/07/2025 06/07/25 | Pending | -- | -- | -- |
| 05/22/2025 05/22/25 | For Sale | $1,400,000 | -- | $490 / Sq Ft |
Tax History Compared to Growth
Tax History
| Year | Tax Paid | Tax Assessment Tax Assessment Total Assessment is a certain percentage of the fair market value that is determined by local assessors to be the total taxable value of land and additions on the property. | Land | Improvement |
|---|---|---|---|---|
| 2025 | $16,890 | $1,318,500 | $657,600 | $660,900 |
| 2024 | $16,890 | $1,318,500 | $657,600 | $660,900 |
| 2023 | $14,954 | $1,045,700 | $549,300 | $496,400 |
| 2022 | $13,876 | $935,700 | $464,800 | $470,900 |
| 2021 | $13,756 | $930,700 | $442,800 | $487,900 |
| 2020 | $13,268 | $914,400 | $442,800 | $471,600 |
| 2019 | $12,762 | $871,150 | $421,600 | $449,550 |
| 2018 | $12,668 | $839,500 | $421,600 | $417,900 |
| 2017 | $12,109 | $831,100 | $421,600 | $409,500 |
| 2016 | $11,780 | $803,550 | $421,600 | $381,950 |
| 2015 | $11,617 | $762,250 | $421,600 | $340,650 |
Agents Affiliated with this Home
-
Mary Conroy Henderson

Seller's Agent in 2025
Mary Conroy Henderson
Coldwell Banker Realty - Westwood
(617) 347-4466
26 in this area
65 Total Sales
-
Vanessa Foster

Buyer's Agent in 2025
Vanessa Foster
Coldwell Banker Realty - Milton
(617) 721-9500
1 in this area
72 Total Sales
Map
Source: MLS Property Information Network (MLS PIN)
MLS Number: 73378659
APN: WWOO-000029-000000-000062
