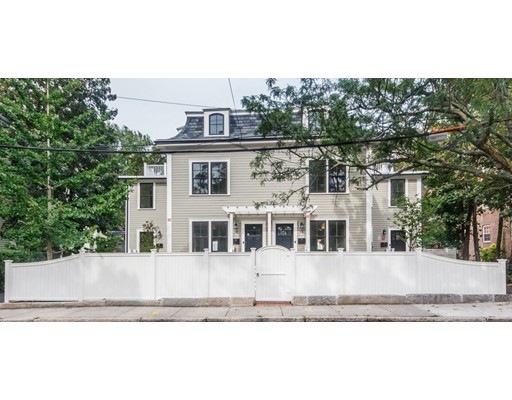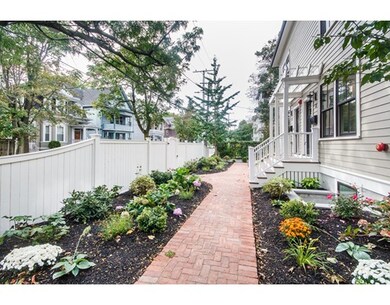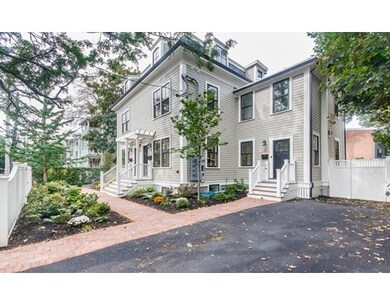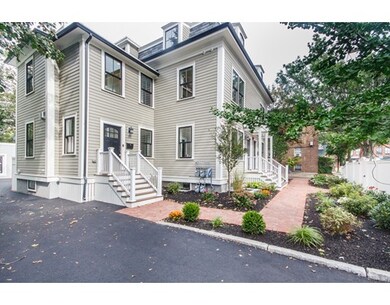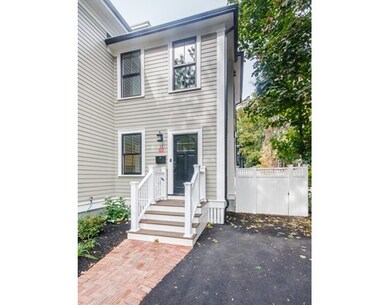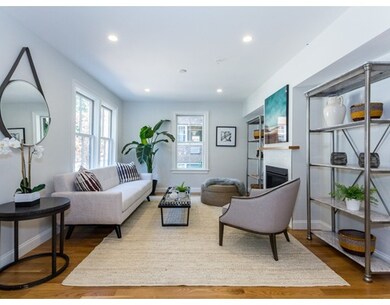
11 Walden St Unit 11 Cambridge, MA 02140
North Cambridge NeighborhoodAbout This Home
As of March 202111 Walden is a 3 bed, 3.5 bath residence located just 7 minutes from the Porter Sq T-stop, with easy connections to Harvard, MIT & Boston. This comprehensively renovated condo has a tremendous amount to offer including a private parking area for 2 cars, a large private patio area, and incredible proximity to restaurants, bars and shopping. Inside, you'll find a versatile floor plan that includes a modern kitchen design with quartz counters, Jenn-Air appliance package, and custom LED lighting system. All new plumbing, electrical, and HVAC systems round out this unique urban condo. ***Please inquire about option to purchase a 415 sq foot accessory unit, ideal for in-law, au-paire, or investment available for $425K***
Property Details
Home Type
Condominium
Year Built
1900
Lot Details
0
Listing Details
- Unit Level: 1
- Unit Placement: Street, End, Corner, Front, Back, Courtyard
- Property Type: Condominium/Co-Op
- CC Type: Condo
- Style: Townhouse
- Lead Paint: Unknown
- Year Built Description: Approximate
- Special Features: None
- Property Sub Type: Condos
- Year Built: 1900
Interior Features
- Has Basement: Yes
- Number of Rooms: 7
- Amenities: Public Transportation, Shopping, Park, Bike Path, Highway Access, Public School, T-Station
- Electric: 220 Volts, 100 Amps
- Energy: Insulated Windows, Insulated Doors
- Flooring: Tile, Hardwood
- Insulation: Full, Polyurethane Foam
- Interior Amenities: Cable Available
- Bedroom 2: Basement
- Bedroom 3: Basement
- Kitchen: First Floor
- Living Room: First Floor
- Master Bedroom: First Floor
- Dining Room: First Floor
- Family Room: Basement
- No Bedrooms: 3
- Full Bathrooms: 3
- Half Bathrooms: 1
- No Living Levels: 2
- Main Lo: BB9927
- Main So: AN2624
Exterior Features
- Construction: Frame, Stone/Concrete
- Exterior: Clapboard, Masonite
- Exterior Unit Features: Porch, Deck, Patio - Enclosed, Garden Area
Garage/Parking
- Parking: Off-Street, Deeded
- Parking Spaces: 2
Utilities
- Cooling Zones: 1
- Heat Zones: 1
- Hot Water: Natural Gas
- Utility Connections: for Gas Range
- Sewer: City/Town Sewer
- Water: City/Town Water
Condo/Co-op/Association
- HOA Fees: 288.00
- Association Fee Includes: Water, Sewer, Master Insurance, Landscaping, Snow Removal
- Association Security: Fenced
- Management: Developer Control
- Pets Allowed: Yes
- No Units: 4
- Unit Building: 11
Fee Information
- Fee Interval: Monthly
Lot Info
- Zoning: rb
Multi Family
- Sq Ft Incl Bsmt: Yes
Similar Homes in the area
Home Values in the Area
Average Home Value in this Area
Property History
| Date | Event | Price | Change | Sq Ft Price |
|---|---|---|---|---|
| 03/31/2021 03/31/21 | Sold | $1,447,800 | +8.0% | $809 / Sq Ft |
| 02/16/2021 02/16/21 | Pending | -- | -- | -- |
| 02/07/2021 02/07/21 | For Sale | $1,340,000 | +7.6% | $749 / Sq Ft |
| 03/14/2018 03/14/18 | Sold | $1,245,000 | 0.0% | $696 / Sq Ft |
| 01/28/2018 01/28/18 | Pending | -- | -- | -- |
| 01/17/2018 01/17/18 | For Sale | $1,245,000 | 0.0% | $696 / Sq Ft |
| 10/15/2017 10/15/17 | Pending | -- | -- | -- |
| 10/13/2017 10/13/17 | Price Changed | $1,245,000 | -7.4% | $696 / Sq Ft |
| 09/28/2017 09/28/17 | Price Changed | $1,345,000 | -3.6% | $751 / Sq Ft |
| 09/13/2017 09/13/17 | For Sale | $1,395,000 | -- | $779 / Sq Ft |
Tax History Compared to Growth
Agents Affiliated with this Home
-
Focus Team
F
Seller's Agent in 2021
Focus Team
Focus Real Estate
(617) 676-4082
1 in this area
341 Total Sales
-
G
Seller Co-Listing Agent in 2021
Gretchen Lundgren
Focus Real Estate
-
The Denman Group

Buyer's Agent in 2021
The Denman Group
Compass
(617) 518-4570
22 in this area
679 Total Sales
-
David Lilley

Seller's Agent in 2018
David Lilley
RE/MAX Real Estate Center
(617) 290-5868
6 in this area
145 Total Sales
Map
Source: MLS Property Information Network (MLS PIN)
MLS Number: 72228181
- 12 Cogswell Ave
- 11 Cogswell Ave Unit 16
- 10 Sycamore St
- 60 Orchard St
- 30 Rindge Ave
- 7 Beech St Unit 310
- 7 Beech St Unit 319
- 7 Beech St Unit 410
- 7 Beech St Unit 311
- 53 Orchard St Unit 1
- 175 Richdale Ave Unit 115
- 57 Rindge Ave
- 1963 Massachusetts Ave Unit 404
- 10 Beech St
- 10 Cottage Ave Unit 10A
- 8 Cambridge Terrace Unit 2
- 1 Davenport St Unit 11
- 199 Elm St
- 12-14 Hollis St
- 15 Chester Place
