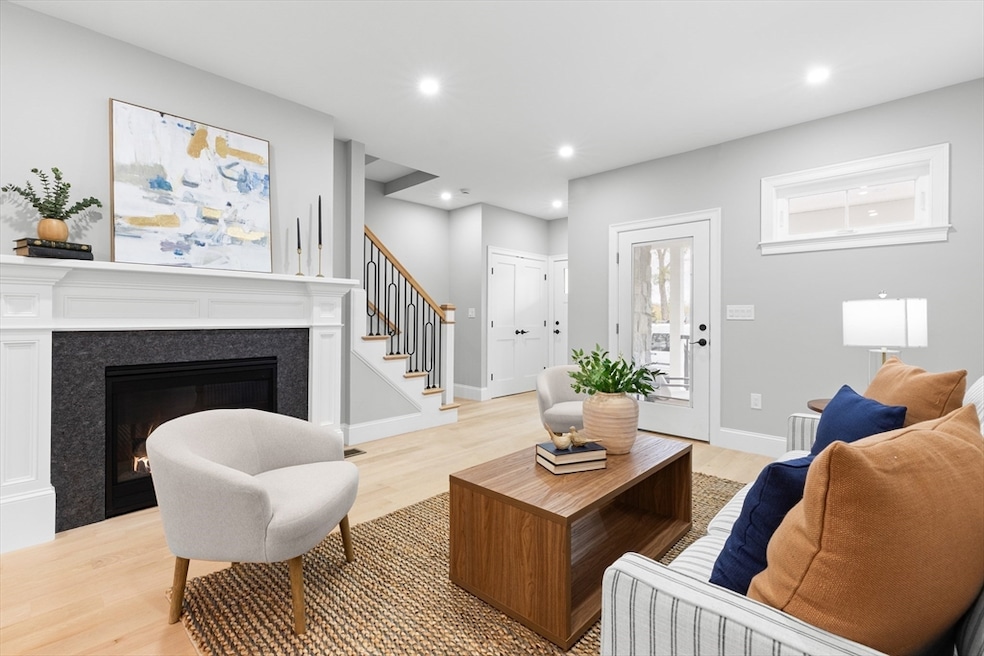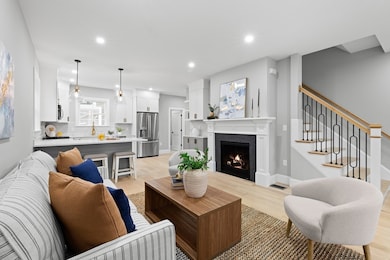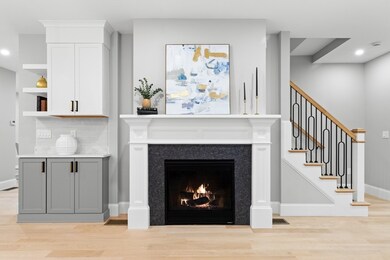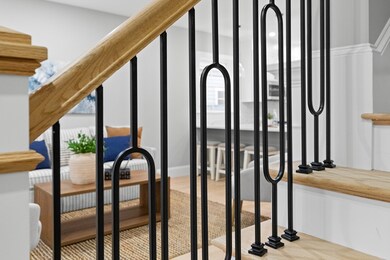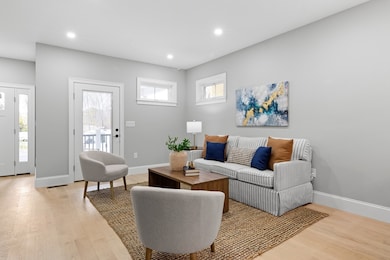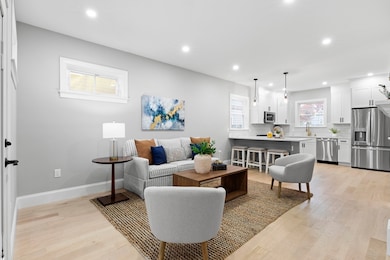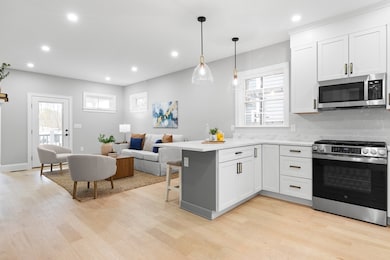11 Washington St Unit Nine Ipswich, MA 01938
Estimated payment $7,511/month
Highlights
- Marina
- Open Floorplan
- Property is near public transit
- Ipswich High School Rated A-
- Deck
- Vaulted Ceiling
About This Home
Unit 9 offers the privacy & feel of a single-family home w/ the convenience of condominium living. It offers 3 levels of luxury living in downtown Ipswich’s premier new construction development. This 4-bedroom, 3.5 bath residence features 2 primary suite options: one on the 2nd floor & one on the 3rd, each w/ access to a private deck. The top-level suite includes a vaulted-ceiling family room w/ gas fireplace & wet bar, ideal for guests or multi-generational living. The open-concept main level features a gas fireplace, 5” oak floors, quartz countertops, GE appliances, & designer finishes throughout. Additional highlights include a 2nd-floor laundry rm, private outdoor space, & attached garage. Built by a premier local builder w/ quality & comfort in mind. Low-maintenance living w/ close to shops, dining, commuter rail, & residential beach rights to Crane Beach.
Open House Schedule
-
Sunday, November 30, 20251:00 to 2:30 pm11/30/2025 1:00:00 PM +00:0011/30/2025 2:30:00 PM +00:00Add to Calendar
Property Details
Home Type
- Condominium
Year Built
- Built in 2025
HOA Fees
- $307 Monthly HOA Fees
Parking
- 1 Car Attached Garage
- Parking Storage or Cabinetry
- Garage Door Opener
- Open Parking
- Off-Street Parking
- Deeded Parking
Home Design
- Entry on the 1st floor
- Frame Construction
- Shingle Roof
Interior Spaces
- 2,398 Sq Ft Home
- 3-Story Property
- Open Floorplan
- Crown Molding
- Vaulted Ceiling
- Recessed Lighting
- Insulated Windows
- Sliding Doors
- Insulated Doors
- Living Room with Fireplace
- Game Room
- Basement
Kitchen
- Breakfast Bar
- Stove
- Range
- Microwave
- Plumbed For Ice Maker
- Dishwasher
- Kitchen Island
- Solid Surface Countertops
Flooring
- Wood
- Ceramic Tile
Bedrooms and Bathrooms
- 4 Bedrooms
- Primary bedroom located on second floor
- Walk-In Closet
- Bathtub Includes Tile Surround
- Separate Shower
Laundry
- Laundry on upper level
- Washer and Gas Dryer Hookup
Outdoor Features
- Balcony
- Deck
Location
- Property is near public transit
- Property is near schools
Utilities
- Forced Air Heating and Cooling System
- 3 Cooling Zones
- 3 Heating Zones
- Heating System Uses Natural Gas
- 200+ Amp Service
Additional Features
- Energy-Efficient Thermostat
- End Unit
Community Details
Overview
- Association fees include insurance, road maintenance, ground maintenance, snow removal, trash, reserve funds
- 13 Units
- Wash Station Village Community
- Near Conservation Area
Amenities
- Shops
Recreation
- Marina
- Park
- Jogging Path
- Bike Trail
Pet Policy
- Pets Allowed
Map
Home Values in the Area
Average Home Value in this Area
Property History
| Date | Event | Price | List to Sale | Price per Sq Ft |
|---|---|---|---|---|
| 11/05/2025 11/05/25 | Price Changed | $1,149,900 | -4.2% | $480 / Sq Ft |
| 09/03/2025 09/03/25 | For Sale | $1,199,900 | -- | $500 / Sq Ft |
Source: MLS Property Information Network (MLS PIN)
MLS Number: 73424761
- 11 Washington St
- 11 Washington St Unit 5
- 11 Washington St Unit 10
- 11 Washington St Unit 4
- 11 Washington St Unit 12
- 3 Soffron Ln Unit 2
- 50-56 Market St
- 21 Brownville Ave
- 0 Lanes End
- 16 Elm St
- 12 1st St
- 38 Kimball Ave Unit 5
- 20 Summer St Unit 20
- 11 Heard Dr
- 64 Linebrook Rd
- 128 High St Unit 4
- 6 Mayfair Ct
- 24 River Point Dr Unit 6
- 500 Colonial Dr Unit 3
- 4 Dornell Rd
- 1 Broadway Ave Unit 2
- 15-25 Market St
- 16 Appleton Park Unit H2
- 16 Appleton Park
- 55 Linebrook Rd Unit 1
- 87 Topsfield Rd
- 100-101 Colonial Dr
- 136 Topsfield Rd
- 33 Eagle Hill Rd
- 25 Eagle Hill Rd Unit Whole
- 39 River Rd
- 43 Bayview Rd
- 4 Cliff Rd
- 10 Deer Hill Farm Rd Unit A
- 509 Bay Rd Unit 1
- 113 Railroad Ave Unit 2
- 1 Noahs Hill Way
- 803 Haverhill St Unit 2-A6
- 862 Haverhill St Unit 15
- 870 Haverhill St Unit 11C
