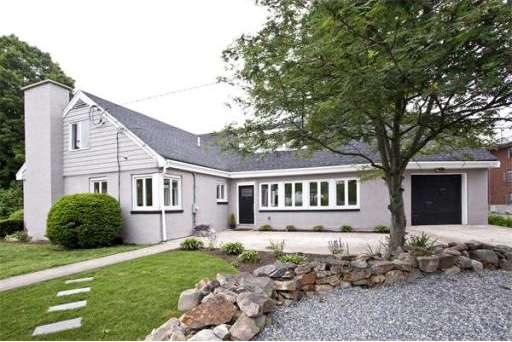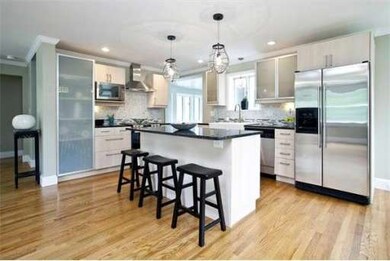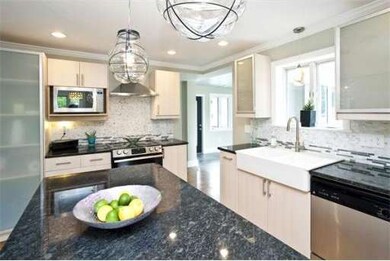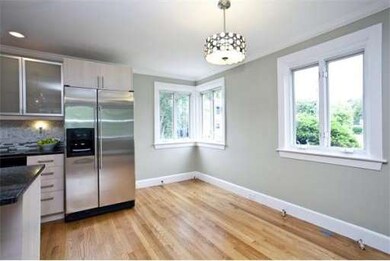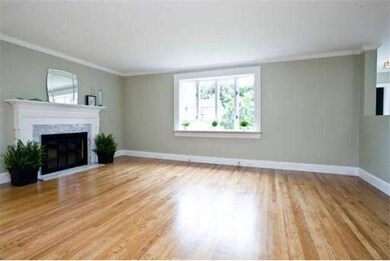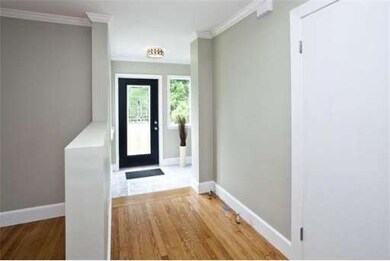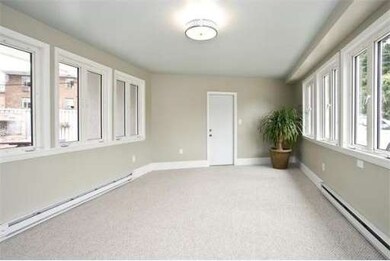
11 Washington Terrace Woburn, MA 01801
Walnut Hill NeighborhoodAbout This Home
As of October 2018100% renovated: New Roof, New Windows, New Electric, New Plumbing, New Heating System. Beautifully done - New Gourmet kitchen with Stainless steel appliances and granite, Fabulous master bathroom w/frameless glass shower enclosure, hardwood floors. Very Spacious, light and bright. Professionally landscaped. Designer delight and a must see! This is a great opportunity,move right in!
Last Agent to Sell the Property
Coldwell Banker Realty - Lexington Listed on: 05/17/2012

Home Details
Home Type
Single Family
Est. Annual Taxes
$7,304
Year Built
1950
Lot Details
0
Listing Details
- Lot Description: Corner, Paved Drive, Level
- Special Features: None
- Property Sub Type: Detached
- Year Built: 1950
Interior Features
- Has Basement: Yes
- Fireplaces: 1
- Primary Bathroom: Yes
- Number of Rooms: 9
- Amenities: Public Transportation, Shopping, Medical Facility, Public School, T-Station
- Flooring: Wood, Marble
- Basement: Full, Interior Access
- Bedroom 2: Second Floor, 12X11
- Bedroom 3: Second Floor, 12X11
- Bedroom 4: First Floor, 15X13
- Bedroom 5: First Floor, 12X11
- Bathroom #1: First Floor
- Bathroom #2: Second Floor
- Bathroom #3: Second Floor
- Kitchen: First Floor, 19X11
- Laundry Room: Second Floor
- Living Room: First Floor, 20X12
- Master Bedroom: Second Floor, 26X12
- Dining Room: First Floor
- Family Room: First Floor
Exterior Features
- Construction: Block, Log
- Exterior: Stucco
- Exterior Features: Patio, Prof. Landscape, Garden Area
- Foundation: Poured Concrete
Garage/Parking
- Garage Parking: Attached
- Garage Spaces: 1
- Parking: Off-Street
- Parking Spaces: 4
Utilities
- Heat Zones: 1
- Hot Water: Oil
Condo/Co-op/Association
- HOA: No
Ownership History
Purchase Details
Purchase Details
Home Financials for this Owner
Home Financials are based on the most recent Mortgage that was taken out on this home.Purchase Details
Home Financials for this Owner
Home Financials are based on the most recent Mortgage that was taken out on this home.Purchase Details
Similar Homes in Woburn, MA
Home Values in the Area
Average Home Value in this Area
Purchase History
| Date | Type | Sale Price | Title Company |
|---|---|---|---|
| Quit Claim Deed | -- | None Available | |
| Quit Claim Deed | -- | None Available | |
| Not Resolvable | $650,000 | -- | |
| Not Resolvable | $445,000 | -- | |
| Deed | $240,000 | -- | |
| Deed | $240,000 | -- |
Mortgage History
| Date | Status | Loan Amount | Loan Type |
|---|---|---|---|
| Previous Owner | $514,900 | Stand Alone Refi Refinance Of Original Loan | |
| Previous Owner | $516,000 | Stand Alone Refi Refinance Of Original Loan | |
| Previous Owner | $525,000 | New Conventional | |
| Previous Owner | $356,000 | New Conventional |
Property History
| Date | Event | Price | Change | Sq Ft Price |
|---|---|---|---|---|
| 10/03/2018 10/03/18 | Sold | $650,000 | +8.5% | $293 / Sq Ft |
| 08/15/2018 08/15/18 | Pending | -- | -- | -- |
| 08/08/2018 08/08/18 | For Sale | $599,000 | +34.6% | $270 / Sq Ft |
| 08/24/2012 08/24/12 | Sold | $445,000 | -1.1% | $193 / Sq Ft |
| 07/19/2012 07/19/12 | Pending | -- | -- | -- |
| 05/30/2012 05/30/12 | Price Changed | $449,999 | -4.1% | $196 / Sq Ft |
| 05/17/2012 05/17/12 | For Sale | $469,000 | -- | $204 / Sq Ft |
Tax History Compared to Growth
Tax History
| Year | Tax Paid | Tax Assessment Tax Assessment Total Assessment is a certain percentage of the fair market value that is determined by local assessors to be the total taxable value of land and additions on the property. | Land | Improvement |
|---|---|---|---|---|
| 2025 | $7,304 | $855,300 | $336,000 | $519,300 |
| 2024 | $6,566 | $814,600 | $320,000 | $494,600 |
| 2023 | $6,442 | $740,500 | $291,000 | $449,500 |
| 2022 | $6,311 | $675,700 | $253,200 | $422,500 |
| 2021 | $5,940 | $636,700 | $241,200 | $395,500 |
| 2020 | $5,598 | $600,600 | $241,200 | $359,400 |
| 2019 | $5,573 | $586,600 | $229,800 | $356,800 |
| 2018 | $5,401 | $546,100 | $210,900 | $335,200 |
| 2017 | $4,969 | $499,900 | $201,000 | $298,900 |
| 2016 | $4,754 | $473,000 | $187,900 | $285,100 |
| 2015 | $4,594 | $451,700 | $175,700 | $276,000 |
| 2014 | $4,214 | $403,600 | $175,700 | $227,900 |
Agents Affiliated with this Home
-

Seller's Agent in 2018
Melissa Abrahams
Leading Edge Real Estate
(617) 938-9468
-

Buyer's Agent in 2018
Stewart Silvestri
Gibson Sotheby's International Realty
(617) 733-5747
2 in this area
170 Total Sales
-
D
Seller's Agent in 2012
Dorothea Feffer
Coldwell Banker Realty - Lexington
(781) 799-5393
1 in this area
27 Total Sales
-

Buyer's Agent in 2012
Allison Mazer
Compass
(617) 905-7379
76 Total Sales
Map
Source: MLS Property Information Network (MLS PIN)
MLS Number: 71384014
APN: WOBU-000039-000007-000004
- 3 Albert Dr Unit 3
- 305 Salem St Unit 301
- 27 Evans Rd
- 200 Ledgewood Dr Unit 201
- 200 Ledgewood Dr Unit 509
- 100 Ledgewood Dr Unit 215
- 200 Ledgewood Dr Unit 604
- 6 Stratton Dr Unit 310
- 6 Stratton Dr Unit 3208
- 6 Stratton Dr Unit 303
- 6 Stratton Dr Unit 3307
- 6 Stratton Dr Unit 408
- 49 Butler Ave
- 35 Grape St
- 66 Wood St
- 4 Hobson Ave
- 6 Woods Hill Cir
- 12 Cottage St
- Ivywood Plan at Highland at Vale - Richfield Collection
- Hayden Plan at Highland at Vale - Richfield Collection
