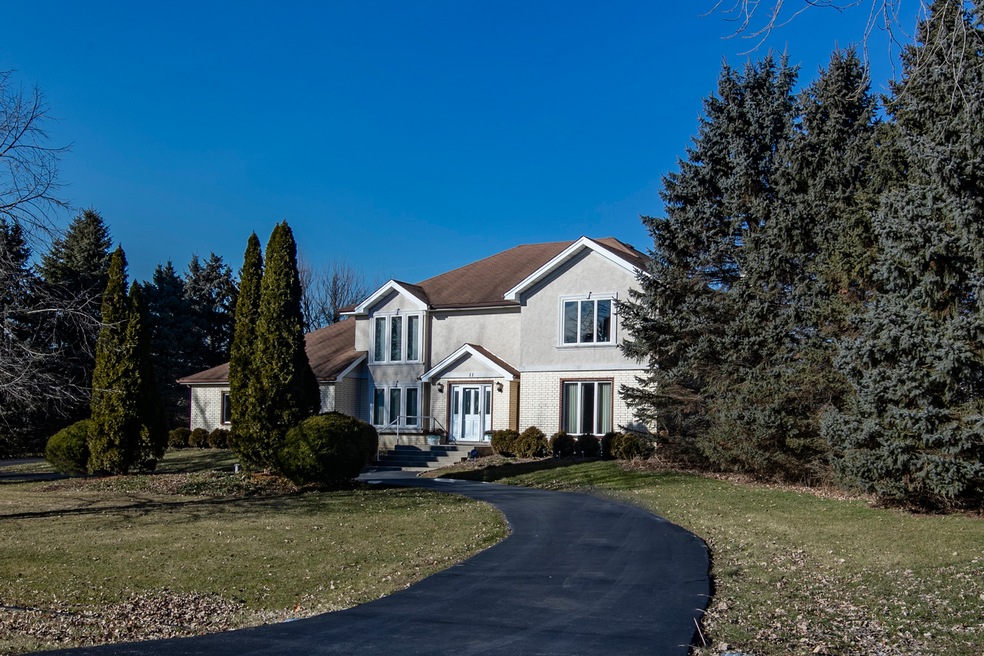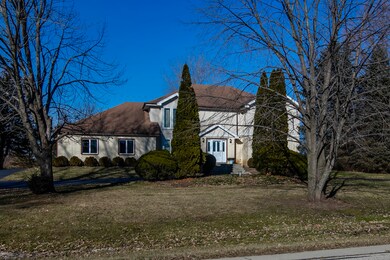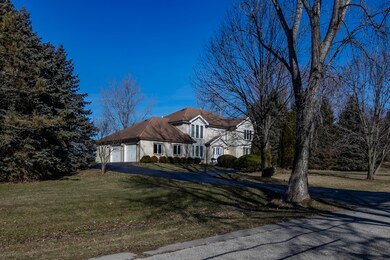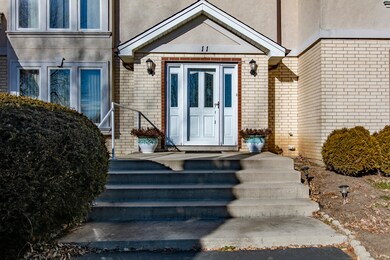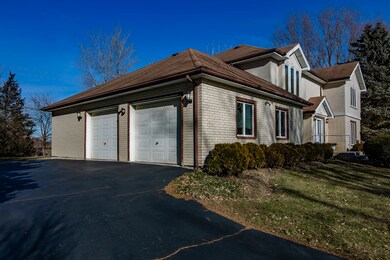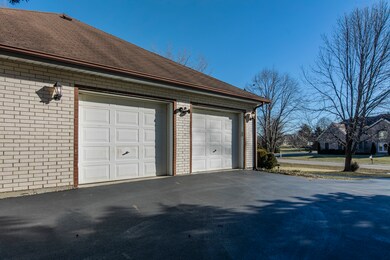
11 Washitay Ave Hawthorn Woods, IL 60047
East Hawthorn Woods NeighborhoodEstimated Value: $621,463 - $710,000
Highlights
- Landscaped Professionally
- Deck
- Wood Flooring
- Fremont Intermediate School Rated A-
- Recreation Room
- Tudor Architecture
About This Home
As of July 2020Priced to Sell!! Luxury Home on 1 acre & professionally landscaped. Step into your foyer w/custom hardwood floor, formal living room w/french doors, hardwood floors, picture window & host dinner parties in your formal & spacious dining room w/hardwood floors & picture window. Enjoy family time in the spacious kitchen w/granite countertops, undermount sink, SS appliances, pantry & hardwood floor. Relax & unwind in your family room w/cozy fireplace, built-in shelving, hardwood floors, & ceiling fan. Escape to your master suite w/walk-in closet w/organizers, ceiling fan, & master bath w/jacuzzi tub, double sinks, skylight, & sep. shower. Need more space; enjoy the finished basement & plenty of space for storage. Head outside & enjoy a cup of coffee or BBQ on your spacious & private deck overlooking your property.
Last Agent to Sell the Property
Fulton Grace Realty License #471011559 Listed on: 01/13/2020

Home Details
Home Type
- Single Family
Est. Annual Taxes
- $14,357
Year Built
- 1989
Lot Details
- Southern Exposure
- Landscaped Professionally
Parking
- Attached Garage
- Garage Transmitter
- Garage Door Opener
- Driveway
- Garage Is Owned
Home Design
- Tudor Architecture
- Brick Exterior Construction
- Stucco Exterior
Interior Spaces
- Skylights
- Wood Burning Fireplace
- Attached Fireplace Door
- Entrance Foyer
- Recreation Room
- Play Room
- Wood Flooring
- Partially Finished Basement
- Basement Fills Entire Space Under The House
- Storm Screens
Kitchen
- Breakfast Bar
- Walk-In Pantry
- Oven or Range
- Microwave
- Dishwasher
- Stainless Steel Appliances
- Kitchen Island
Bedrooms and Bathrooms
- Primary Bathroom is a Full Bathroom
- Dual Sinks
- Whirlpool Bathtub
- Separate Shower
Laundry
- Laundry on main level
- Dryer
- Washer
Outdoor Features
- Deck
Utilities
- Forced Air Zoned Heating and Cooling System
- Heating System Uses Gas
- Well
- Private or Community Septic Tank
Ownership History
Purchase Details
Home Financials for this Owner
Home Financials are based on the most recent Mortgage that was taken out on this home.Purchase Details
Home Financials for this Owner
Home Financials are based on the most recent Mortgage that was taken out on this home.Purchase Details
Home Financials for this Owner
Home Financials are based on the most recent Mortgage that was taken out on this home.Similar Homes in the area
Home Values in the Area
Average Home Value in this Area
Purchase History
| Date | Buyer | Sale Price | Title Company |
|---|---|---|---|
| Akovali Ridvan | $370,000 | First American Title | |
| Antonijevic Mike | -- | Chicago Title Insurance Co | |
| Antonijevic Mike | -- | Chicago Title Insurance Co |
Mortgage History
| Date | Status | Borrower | Loan Amount |
|---|---|---|---|
| Open | Akovali Ridvan | $351,405 | |
| Previous Owner | Antonijevic Mike | $330,000 | |
| Previous Owner | Antonijevic Mike | $290,000 | |
| Previous Owner | Antonijevic Mike | $165,000 | |
| Previous Owner | Antonuevic Mike | $195,000 | |
| Previous Owner | Antonijevic Mike | $170,000 | |
| Previous Owner | Antonijevic Mike | $100,000 | |
| Previous Owner | Antonijevic Mike | $177,000 |
Property History
| Date | Event | Price | Change | Sq Ft Price |
|---|---|---|---|---|
| 07/09/2020 07/09/20 | Sold | $369,900 | 0.0% | $117 / Sq Ft |
| 04/30/2020 04/30/20 | Pending | -- | -- | -- |
| 01/13/2020 01/13/20 | For Sale | $369,900 | -- | $117 / Sq Ft |
Tax History Compared to Growth
Tax History
| Year | Tax Paid | Tax Assessment Tax Assessment Total Assessment is a certain percentage of the fair market value that is determined by local assessors to be the total taxable value of land and additions on the property. | Land | Improvement |
|---|---|---|---|---|
| 2024 | $14,357 | $179,392 | $22,872 | $156,520 |
| 2023 | $10,936 | $166,261 | $21,198 | $145,063 |
| 2022 | $10,936 | $126,529 | $20,843 | $105,686 |
| 2021 | $10,548 | $123,287 | $20,309 | $102,978 |
| 2020 | $10,638 | $123,287 | $20,309 | $102,978 |
| 2019 | $11,276 | $131,654 | $20,132 | $111,522 |
| 2018 | $12,468 | $147,030 | $21,656 | $125,374 |
| 2017 | $12,529 | $145,258 | $21,395 | $123,863 |
| 2016 | $12,211 | $140,659 | $20,718 | $119,941 |
| 2015 | $12,249 | $133,973 | $19,733 | $114,240 |
| 2014 | $11,444 | $124,965 | $26,825 | $98,140 |
| 2012 | $12,211 | $125,228 | $26,881 | $98,347 |
Agents Affiliated with this Home
-
Alexander Attiah

Seller's Agent in 2020
Alexander Attiah
Fulton Grace Realty
(847) 276-5980
2 in this area
230 Total Sales
-
Summer Gerber

Seller Co-Listing Agent in 2020
Summer Gerber
Fulton Grace Realty
(224) 441-5107
1 in this area
57 Total Sales
-
Yasar Senlik

Buyer's Agent in 2020
Yasar Senlik
Rose Realty LLC
(773) 490-1749
2 in this area
46 Total Sales
Map
Source: Midwest Real Estate Data (MRED)
MLS Number: MRD10609419
APN: 14-01-101-003
- 6891 September Blvd
- 19451 W Hoag Ct
- 25909 N Arrowhead Dr
- 8135 S Boulder Ct
- 25861 N Arrowhead Dr
- 19925 Indian Creek Rd
- 8119 Danneil Ct
- 26665 N Oakdale Ln
- 26831 N Oakdale Ln
- 26426 N Willow Ave
- 25147 N Gilmer Rd
- 26359 N Hickory Rd
- 26296 N Green St Unit 5C
- 26980 N Pierre Dr
- 19 University Cir
- 26247 N Green St Unit 2F
- 373 E Il Route 83
- 1593 Surridge Ct
- 2 Rutgers Ct
- 26301 N Highland Dr
- 11 Washitay Ave
- 9 Washitay Ave
- 64 Seneca Ave E
- 10 Washitay Ave
- 12 Washitay Ave
- 55 Seneca Ave E
- 62 Seneca Ave E
- 7 Washitay Ave
- 8 Washitay Ave
- 60 Seneca Ave E
- 3 Keuka Ct
- 58 Seneca Ave E
- 1 Keuka Ct
- 5 Keuka Ct
- 5 Washitay Ave
- 56 Seneca Ave E
- 6887 September Blvd
- 6885 September Blvd
- 6 Washitay Ave
- 52 Seneca Ave E
