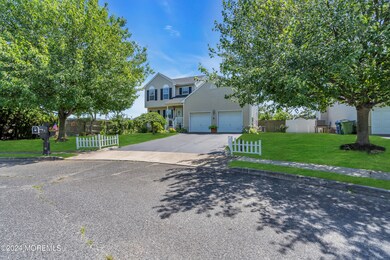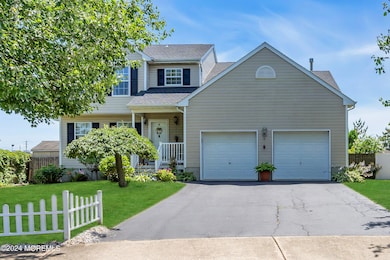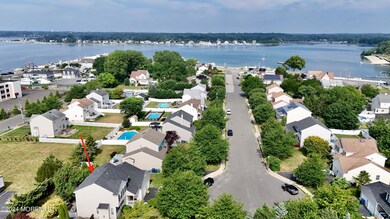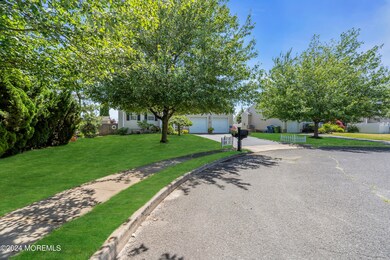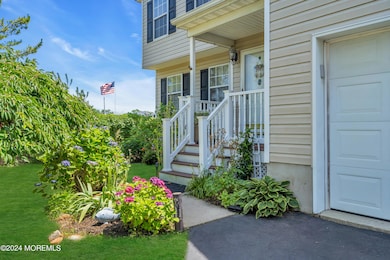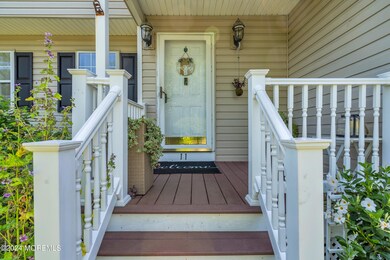
11 Waterview Ct Neptune, NJ 07753
Highlights
- Bay View
- Deck
- 1 Fireplace
- Colonial Architecture
- Attic
- No HOA
About This Home
As of December 2024Nestled on a cul-de-sac two blocks from Shark River, this spacious colonial offers an ideal blend of convenience, and tranquility. Step inside to a welcoming living space anchored by a cozy gas fireplace which is ideal for gatherings and relaxation. The center island kitchen boasts granite countertops, and abundant natural light. Enjoy seamless indoor-outdoor living with sliders from the family room onto a composite deck overlooking the backyard complete with a paver patio and fenced in yard perfect for entertaining.The master suite features an en-suite bathroom, and two closets. Two more generous bedrooms provide flexibility for guests, family, or a home office. Don't miss the opportunity to make this coastal haven yours! Ample additional storage in the oversized closet off the bedroom, as well as in the 2-car garage itself. With an efficient tankless water heater, timed sprinkler system, and proximity to the marina, public transit, major highways, and the beach, this home offers unparalleled convenience without sacrificing the privacy of its cul-de-sac location.
Last Agent to Sell the Property
Shire Realty Inc License #2188908 Listed on: 07/22/2024
Home Details
Home Type
- Single Family
Est. Annual Taxes
- $10,296
Lot Details
- Cul-De-Sac
- Fenced
- Sprinkler System
Parking
- 2 Car Garage
- Garage Door Opener
- Double-Wide Driveway
Home Design
- Colonial Architecture
- Shore Colonial Architecture
- Shingle Roof
Interior Spaces
- 2-Story Property
- Ceiling Fan
- Recessed Lighting
- Light Fixtures
- 1 Fireplace
- Bay Window
- Sliding Doors
- Bay Views
- Attic
Kitchen
- Stove
- Range Hood
- Dishwasher
- Kitchen Island
Bedrooms and Bathrooms
- 3 Bedrooms
Laundry
- Dryer
- Washer
Home Security
- Home Security System
- Storm Doors
Eco-Friendly Details
- Energy-Efficient Appliances
Outdoor Features
- Deck
- Patio
- Shed
- Storage Shed
- Play Equipment
- Porch
Schools
- Neptune Middle School
- Neptune Twp High School
Utilities
- Forced Air Heating and Cooling System
- Heating System Uses Natural Gas
- Tankless Water Heater
- Natural Gas Water Heater
Community Details
- No Home Owners Association
Listing and Financial Details
- Assessor Parcel Number 35-05602-0000-00034
Ownership History
Purchase Details
Home Financials for this Owner
Home Financials are based on the most recent Mortgage that was taken out on this home.Purchase Details
Home Financials for this Owner
Home Financials are based on the most recent Mortgage that was taken out on this home.Purchase Details
Home Financials for this Owner
Home Financials are based on the most recent Mortgage that was taken out on this home.Similar Homes in the area
Home Values in the Area
Average Home Value in this Area
Purchase History
| Date | Type | Sale Price | Title Company |
|---|---|---|---|
| Bargain Sale Deed | $748,000 | Trident Abstract Title | |
| Deed | $333,000 | Truex Abstract Inc | |
| Deed | $190,651 | -- |
Mortgage History
| Date | Status | Loan Amount | Loan Type |
|---|---|---|---|
| Open | $710,600 | New Conventional | |
| Previous Owner | $50,000 | Credit Line Revolving | |
| Previous Owner | $221,000 | Unknown | |
| Previous Owner | $81,000 | Unknown | |
| Previous Owner | $170,100 | No Value Available |
Property History
| Date | Event | Price | Change | Sq Ft Price |
|---|---|---|---|---|
| 12/02/2024 12/02/24 | Sold | $748,000 | -1.6% | $390 / Sq Ft |
| 09/13/2024 09/13/24 | Pending | -- | -- | -- |
| 07/22/2024 07/22/24 | For Sale | $760,000 | +128.2% | $397 / Sq Ft |
| 08/28/2015 08/28/15 | Sold | $333,000 | -- | $174 / Sq Ft |
Tax History Compared to Growth
Tax History
| Year | Tax Paid | Tax Assessment Tax Assessment Total Assessment is a certain percentage of the fair market value that is determined by local assessors to be the total taxable value of land and additions on the property. | Land | Improvement |
|---|---|---|---|---|
| 2024 | $10,296 | $661,400 | $384,300 | $277,100 |
| 2023 | $10,296 | $570,100 | $299,500 | $270,600 |
| 2022 | $10,081 | $591,300 | $333,700 | $257,600 |
| 2021 | $8,308 | $477,100 | $277,500 | $199,600 |
| 2020 | $9,317 | $439,900 | $246,000 | $193,900 |
| 2019 | $8,308 | $387,300 | $205,400 | $181,900 |
| 2018 | $8,472 | $390,400 | $205,400 | $185,000 |
| 2017 | $8,510 | $376,700 | $205,400 | $171,300 |
| 2016 | $9,164 | $404,600 | $205,400 | $199,200 |
| 2015 | $8,948 | $401,800 | $205,400 | $196,400 |
| 2014 | $8,485 | $313,200 | $143,700 | $169,500 |
Agents Affiliated with this Home
-
J
Seller's Agent in 2024
Joshua Tennant
Shire Realty Inc
-
S
Buyer's Agent in 2024
Steven Lopes
RE/MAX
-
J
Seller's Agent in 2015
Jacob Smith
Ward Wight Sotheby's International Realty
-
J
Buyer's Agent in 2015
Joan Macort
Prudential Zack Shore Properties
Map
Source: MOREMLS (Monmouth Ocean Regional REALTORS®)
MLS Number: 22419889
APN: 35-05602-0000-00034
- 9 Oak Terrace
- 16 Steiner Ave
- 319 Main St
- 401 Captains Way
- 1 Railroad Ave Unit C3
- 1 Railroad Ave Unit B5
- 1 Railroad Ave Unit B2
- 332 Seaview Cir
- 108 Sea Spray Ln
- 432 Garfield Ave
- 616 Fifth Ave Unit 304
- 342 Lincoln Ave
- 56 Steiner Ave
- 321 Mckinley Place
- 801 Main St Unit A3
- 99 Steiner Ave Unit 25
- 107 Riverview Ave Unit 164F
- 512 8th Ave
- 35 Evergreen Ave
- 91 Ridge Ave

