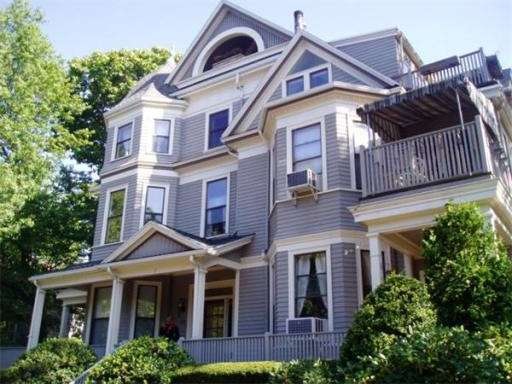
11 Waverly St Unit 4 Brookline, MA 02445
Brookline Village NeighborhoodAbout This Home
As of December 2013This unit has sustained past water damage from a bursting pipe and is priced accordingly. The source of the damage has been corrected, but the unit will require a new kitchen, bedroom ceiling and various repairs. Floors are in excellent condition. Tremendous opportunity to redo a two bedroom condo in an enviable Brookline location with a deck directly overlooking Emerson Park in a grand Victorian home. One garage parking, laundry in unit, and generous storage closet. Walk to everything
Property Details
Home Type
Condominium
Est. Annual Taxes
$11,542
Year Built
1900
Lot Details
0
Listing Details
- Unit Level: 2
- Special Features: None
- Property Sub Type: Condos
- Year Built: 1900
Interior Features
- Has Basement: No
- Fireplaces: 2
- Primary Bathroom: Yes
- Number of Rooms: 5
- Amenities: Public Transportation, Shopping, Swimming Pool, Park, Medical Facility, Highway Access, Public School, T-Station
- Bedroom 2: Second Floor
- Bathroom #1: Second Floor
- Bathroom #2: Second Floor
- Kitchen: Second Floor
- Laundry Room: Second Floor
- Living Room: Second Floor
- Master Bedroom: Second Floor
- Master Bedroom Description: Bathroom - Half, Flooring - Hardwood
- Dining Room: Second Floor
Exterior Features
- Exterior Unit Features: Covered Patio/Deck
Garage/Parking
- Garage Parking: Detached
- Garage Spaces: 1
- Parking Spaces: 1
Utilities
- Heat Zones: 1
Condo/Co-op/Association
- Association Fee Includes: Heat, Hot Water, Water, Sewer, Master Insurance, Exterior Maintenance, Landscaping, Snow Removal, Extra Storage, Refuse Removal
- Pets Allowed: Yes
- No Units: 6
- Unit Building: 4
Ownership History
Purchase Details
Home Financials for this Owner
Home Financials are based on the most recent Mortgage that was taken out on this home.Purchase Details
Home Financials for this Owner
Home Financials are based on the most recent Mortgage that was taken out on this home.Purchase Details
Purchase Details
Home Financials for this Owner
Home Financials are based on the most recent Mortgage that was taken out on this home.Similar Homes in the area
Home Values in the Area
Average Home Value in this Area
Purchase History
| Date | Type | Sale Price | Title Company |
|---|---|---|---|
| Not Resolvable | $720,000 | -- | |
| Not Resolvable | $535,000 | -- | |
| Deed | $419,000 | -- | |
| Deed | $258,000 | -- |
Mortgage History
| Date | Status | Loan Amount | Loan Type |
|---|---|---|---|
| Open | $326,000 | New Conventional | |
| Previous Owner | $400,000 | New Conventional | |
| Previous Owner | $100,000 | No Value Available | |
| Previous Owner | $262,500 | No Value Available | |
| Previous Owner | $175,000 | No Value Available | |
| Previous Owner | $203,500 | No Value Available | |
| Previous Owner | $175,000 | Purchase Money Mortgage | |
| Previous Owner | $120,000 | No Value Available |
Property History
| Date | Event | Price | Change | Sq Ft Price |
|---|---|---|---|---|
| 12/20/2013 12/20/13 | Sold | $720,000 | 0.0% | $576 / Sq Ft |
| 11/19/2013 11/19/13 | Pending | -- | -- | -- |
| 11/07/2013 11/07/13 | Off Market | $720,000 | -- | -- |
| 10/15/2013 10/15/13 | For Sale | $729,900 | +36.4% | $584 / Sq Ft |
| 06/26/2013 06/26/13 | Sold | $535,000 | +1.1% | $428 / Sq Ft |
| 06/07/2013 06/07/13 | Pending | -- | -- | -- |
| 06/06/2013 06/06/13 | For Sale | $529,000 | -- | $423 / Sq Ft |
Tax History Compared to Growth
Tax History
| Year | Tax Paid | Tax Assessment Tax Assessment Total Assessment is a certain percentage of the fair market value that is determined by local assessors to be the total taxable value of land and additions on the property. | Land | Improvement |
|---|---|---|---|---|
| 2025 | $11,542 | $1,169,400 | $0 | $1,169,400 |
| 2024 | $11,200 | $1,146,400 | $0 | $1,146,400 |
| 2023 | $10,414 | $1,044,500 | $0 | $1,044,500 |
| 2022 | $10,334 | $1,014,100 | $0 | $1,014,100 |
| 2021 | $9,840 | $1,004,100 | $0 | $1,004,100 |
| 2020 | $9,395 | $994,200 | $0 | $994,200 |
| 2019 | $8,872 | $946,800 | $0 | $946,800 |
| 2018 | $8,530 | $901,700 | $0 | $901,700 |
| 2017 | $8,249 | $834,900 | $0 | $834,900 |
| 2016 | $7,909 | $759,000 | $0 | $759,000 |
| 2015 | $7,369 | $690,000 | $0 | $690,000 |
| 2014 | $7,157 | $628,400 | $0 | $628,400 |
Agents Affiliated with this Home
-

Seller's Agent in 2013
Judy Deal
Keller Williams Realty
(617) 833-3624
4 Total Sales
-

Seller's Agent in 2013
Judith Paradis
Compass
(617) 755-1902
1 in this area
37 Total Sales
-
T
Buyer's Agent in 2013
The Gillach Group
William Raveis R. E. & Home Services
(914) 260-0980
17 in this area
225 Total Sales
Map
Source: MLS Property Information Network (MLS PIN)
MLS Number: 71537245
APN: BROO-000176-000015-000003
- 14-16 Davis Ave
- 26 White Place Unit 3
- 12 Goodwin Place Unit 12-2
- 12 Goodwin Place Unit 12-1
- 37 Waverly St Unit 39
- 11 Goodwin Place Unit 11-2
- 21 Searle Ave Unit 2
- 60 Cameron St Unit 2
- 9 Searle Ave
- 111 Davis Ave Unit 1
- 14 Linden St Unit 8
- 69 Walnut St Unit 6
- 69 Walnut St Unit 2
- 39 School St
- 14 Irving St
- 48 Kent St Unit 1
- 20 Linden Place
- 23 Hurd Rd Unit 3
- 11 Cameron St Unit 1
- 58 Kent St Unit 404
