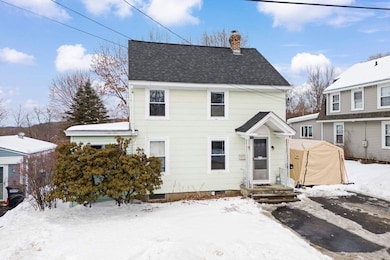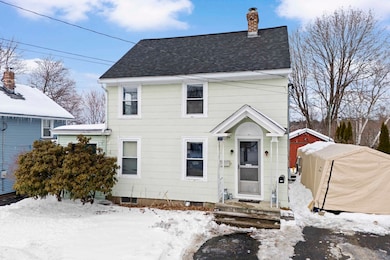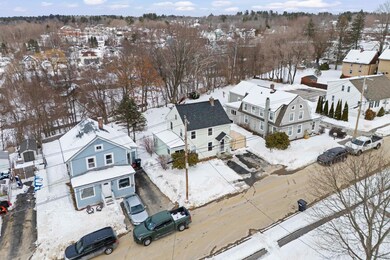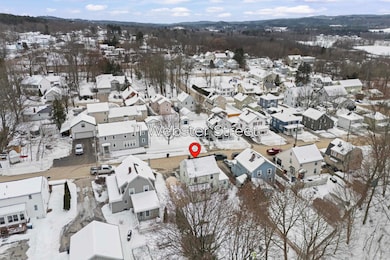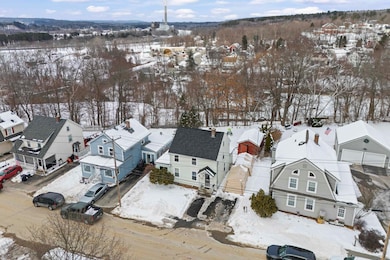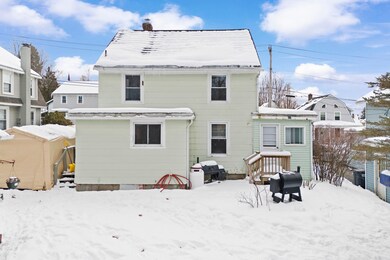
11 Webster St Unit 13 Allenstown, NH 03275
Suncook NeighborhoodHighlights
- Colonial Architecture
- Natural Light
- Shed
- Wood Flooring
- Patio
- Forced Air Heating System
About This Home
As of March 2025Enjoy the quiet neighborhood in this cheerful 3 bedroom 1 bath home. Many updates include the roof, electrical, lighting, appliances, hot water heater and fresh paint, which will leave you with nothing to do but to enjoy the peacefulness of your backyard while overlooking the Suncook River. Blueberry bushes, raspberry bushes, hydrangeas and lilacs provide the perfect privacy from your neighbors. Hardwood floors and large sun filled windows lead you through the 1st and 2nd floors before reaching the open attic, an additional bonus space to finish if you desire! Some original 1916 features including the builtins give so much character to this lovely home. The large shed and portable garage provide ample exterior storage space for all your gear to tackle the 4 seasons of New England weather. Show it off to your family and friends but don't worry about parking because your driveway is not only paved, it has plenty of space! Showings begin Monday 2/17/25
Last Agent to Sell the Property
Tobine Realty Group, LLC License #078660 Listed on: 02/16/2025
Home Details
Home Type
- Single Family
Est. Annual Taxes
- $7,895
Year Built
- Built in 1916
Lot Details
- 9,583 Sq Ft Lot
- Level Lot
- Property is zoned R1 - R
Home Design
- Colonial Architecture
- Concrete Foundation
- Wood Frame Construction
- Shingle Roof
- Shingle Siding
Interior Spaces
- Property has 3 Levels
- Natural Light
- Open Floorplan
- Dining Area
- Wood Flooring
- Walk-In Attic
- Fire and Smoke Detector
Kitchen
- Gas Range
- Dishwasher
Bedrooms and Bathrooms
- 3 Bedrooms
- 1 Full Bathroom
Laundry
- Dryer
- Washer
Basement
- Interior Basement Entry
- Laundry in Basement
Parking
- Driveway
- Paved Parking
Outdoor Features
- Patio
- Shed
- Outbuilding
Schools
- Allenstown Elementary School
- Armand R. Dupont Middle School
- Pembroke Academy High School
Utilities
- Forced Air Heating System
- Propane
- Internet Available
- Phone Available
- Cable TV Available
Listing and Financial Details
- Tax Block 28
- Assessor Parcel Number 111
Similar Homes in the area
Home Values in the Area
Average Home Value in this Area
Property History
| Date | Event | Price | Change | Sq Ft Price |
|---|---|---|---|---|
| 03/19/2025 03/19/25 | Sold | $365,000 | +15.9% | $229 / Sq Ft |
| 02/19/2025 02/19/25 | Pending | -- | -- | -- |
| 02/16/2025 02/16/25 | For Sale | $315,000 | +54.4% | $198 / Sq Ft |
| 08/02/2019 08/02/19 | Sold | $204,000 | 0.0% | $95 / Sq Ft |
| 08/02/2019 08/02/19 | Pending | -- | -- | -- |
| 08/02/2019 08/02/19 | For Sale | $204,000 | +47.8% | $95 / Sq Ft |
| 03/29/2019 03/29/19 | Sold | $138,000 | -4.8% | $87 / Sq Ft |
| 03/07/2019 03/07/19 | Pending | -- | -- | -- |
| 03/05/2019 03/05/19 | For Sale | $145,000 | -- | $91 / Sq Ft |
Tax History Compared to Growth
Agents Affiliated with this Home
-
K
Seller's Agent in 2025
Kristy Tobine
Tobine Realty Group, LLC
(603) 236-6547
1 in this area
20 Total Sales
-

Buyer's Agent in 2025
Angela Kelly
BHHS Verani Bedford
(603) 568-6130
2 in this area
122 Total Sales
-

Seller's Agent in 2019
Mary-Ellen Berg
Keller Williams Realty-Metropolitan
(603) 566-4219
104 Total Sales
-
R
Seller's Agent in 2019
Rick Latham
STARKEY Realty, LLC
(603) 674-5354
2 in this area
7 Total Sales
-

Buyer's Agent in 2019
Melissa Robbins Starkey
STARKEY Realty, LLC
(603) 491-8776
107 Total Sales
Map
Source: PrimeMLS
MLS Number: 5029531
APN: ALLE M:111 B:030
- 12 Whitten St
- 52-54 Front St
- 163-165 Main St
- 61 Glass St Unit A&B
- 18 Cross St
- 5 Pleasant St
- 25 Prospect St
- 65 1/2 Broadway
- 5 Bartlett St
- 7 Donald Ave
- 13 Bartlett St
- 8 Donald Ave
- 14 Sargent St
- 10 Howe St
- 5 Swiftwater Dr Unit 8
- 131 Tina Dr Unit B
- 214B Kearsage Dr Unit B
- 5 Lane Dr
- 39 Parkwood Dr
- 1862 Hooksett Rd

