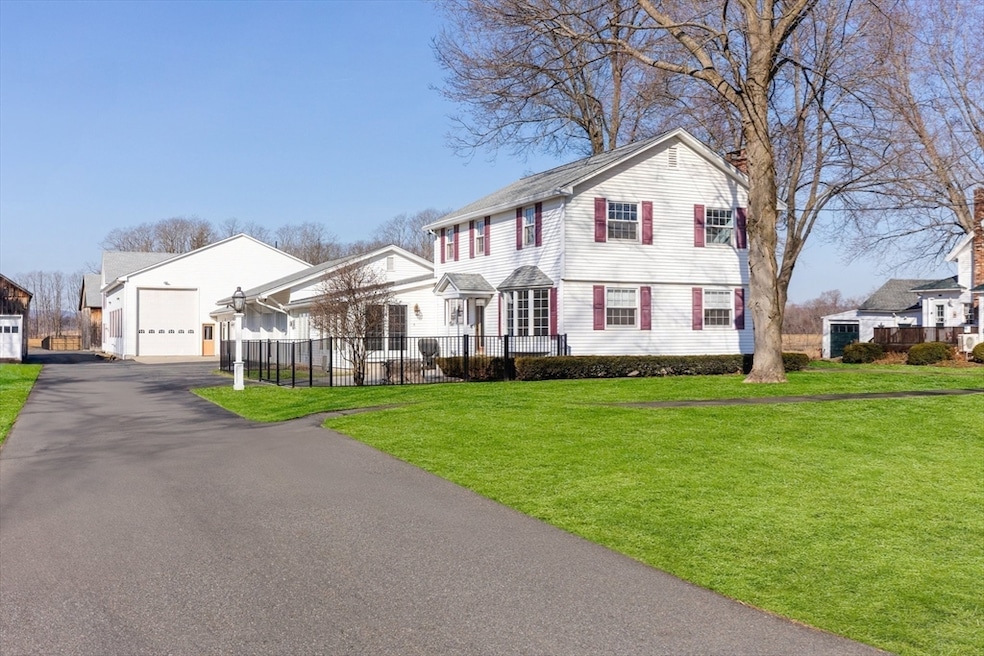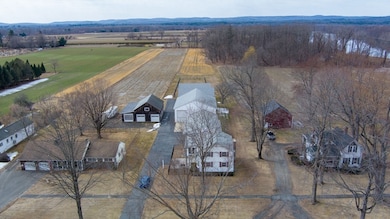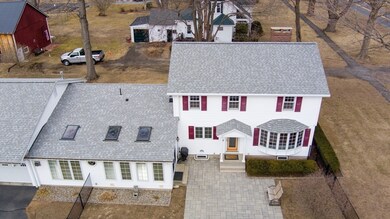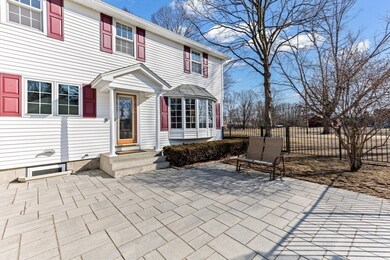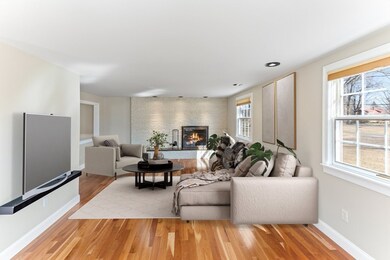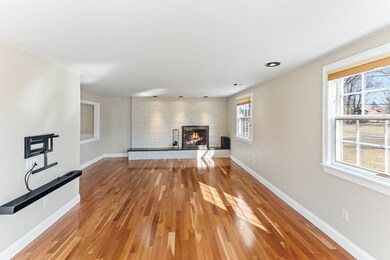11 West St Hadley, MA 01035
Estimated payment $6,170/month
About This Home
Welcome to Beautiful Hadley Commons! This charming Colonial residence has been meticulously maintained. The kitchen features custom cherry cabinets, granite counter's, and stainless steel appliances, complemented by a cozy front-to-back fireplace in the living room. Down the hall, you'll find a great room with another fireplace, perfect for relaxing and unwinding. The main house opens to an inviting patio space, ideal for enjoying the outdoors. At the rear of the property, there's a three-room, one-bedroom rentable apartment with a two-car garage. Between the main house and the apartment is a heated 45 x 60 space with 16-foot ceilings, an RV (with a dump station) or boat garage door, and an office with a half bath. This versatile area can be used for car enthusiasts, artists, workshops, and more.
Map
Property Details
Home Type
Multi-Family
Est. Annual Taxes
$10,479
Year Built
1968
Lot Details
0
Parking
4
Listing Details
- Property Type: Residential Income
- Property Sub Type: Multi Family
- Year Built: 1968
- Levels: 3
- Year Built Details: Approximate
- APOD AVAILABLE: No
- Special Features: None
- Stories: 3
Interior Features
- Flooring: Wood, Tile
- Fireplace YN: Yes
- Fireplaces: 2
- Total Bedrooms: 3
- Full Bathrooms: 3
- Half Bathrooms: 1
- Total Bathrooms: 4
- Total Bathrooms: 3.5
- Basement: Full
- Above Grade Finished Sq Ft: 4348
- Living Area: 4348
- Spa YN: No
- Stories Total: 3
- Window Features: Insulated Windows
- MAIN LO: AN6181
- LIST PRICE PER Sq Ft: 220.56
- PRICE PER Sq Ft: 220.56
Exterior Features
- Exterior Features: Rain Gutters, Garden
- Construction Materials: Frame
- Fencing: Fenced/Enclosed
- Foundation Details: Concrete Perimeter
- Frontage Length: 80
- Home Warranty YN: No
- Other Structures: Barn/Stable
- Patio And Porch Features: Patio
- Road Frontage Type: Public
- Road Surface Type: Paved
- Roof: Shingle
- View: Scenic View(s)
- View YN: Yes
- Waterfront YN: No
- Waterview Flag: No
Garage/Parking
- Garage Spaces: 4
- Covered Parking Spaces: 4
- Garage YN: Yes
- Open Parking YN: Yes
- Parking Features: Paved Drive, Off Street
- Total Parking Spaces: 10
Utilities
- Sewer: Public Sewer
- Electric: 220 Volts
- Water Source: Public
- Hot Water: Natural Gas
Condo/Co-op/Association
- Community Features: Public Transportation, Shopping, Walk/Jog Trails, Bike Path, Conservation Area, Highway Access, House of Worship, Private School, Public School
- Senior Community YN: No
Lot Info
- Parcel Number: M:0005B B:0012 L:0000,3461440
- Zoning: AR
- Farm Land Area Units: Square Feet
- Lot Features: Cleared, Level
- Lot Size Acres: 2.48
- Lot Size Area: 2.48
- Lot Size Sq Ft: 108020
- Lot Size Units: Acres
- PAGE: 0
Tax Info
- Tax Year: 2025
- Tax Annual Amount: 10479
- Tax Book Number: 0
Multi Family
- Number Of Units Total: 2
- LEVELS 1: 1
- Basement Included Sq Ft: No
- LEVELS 2: 2
- LEASE 2: N
- LEASE 1: N
- FLRS 1: 2
- FLRS 2: 1
Home Values in the Area
Average Home Value in this Area
Tax History
| Year | Tax Paid | Tax Assessment Tax Assessment Total Assessment is a certain percentage of the fair market value that is determined by local assessors to be the total taxable value of land and additions on the property. | Land | Improvement |
|---|---|---|---|---|
| 2025 | $10,479 | $901,000 | $143,200 | $757,800 |
| 2024 | $10,036 | $881,100 | $143,200 | $737,900 |
| 2023 | $9,533 | $826,100 | $143,200 | $682,900 |
| 2022 | $8,386 | $688,500 | $143,200 | $545,300 |
| 2021 | $8,136 | $678,000 | $143,200 | $534,800 |
| 2020 | $8,180 | $640,100 | $143,200 | $496,900 |
| 2019 | $7,912 | $640,100 | $143,200 | $496,900 |
| 2018 | $7,739 | $640,100 | $143,200 | $496,900 |
| 2017 | $6,699 | $579,000 | $143,200 | $435,800 |
| 2016 | $6,456 | $579,000 | $143,200 | $435,800 |
| 2015 | $6,288 | $579,000 | $143,200 | $435,800 |
| 2014 | $6,161 | $579,000 | $143,200 | $435,800 |
Property History
| Date | Event | Price | Change | Sq Ft Price |
|---|---|---|---|---|
| 07/16/2025 07/16/25 | Price Changed | $959,000 | -1.0% | $221 / Sq Ft |
| 05/21/2025 05/21/25 | For Sale | $969,000 | -- | $223 / Sq Ft |
Purchase History
| Date | Type | Sale Price | Title Company |
|---|---|---|---|
| Deed | -- | -- | |
| Deed | -- | -- | |
| Deed | $190,000 | -- | |
| Deed | $190,000 | -- |
Mortgage History
| Date | Status | Loan Amount | Loan Type |
|---|---|---|---|
| Previous Owner | $60,000 | No Value Available | |
| Previous Owner | $140,000 | No Value Available | |
| Previous Owner | $190,000 | Purchase Money Mortgage |
Source: MLS Property Information Network (MLS PIN)
MLS Number: 73378217
APN: HADL-000005B-000012
- 11 Middle St Unit 1
- 270 Bridge St Unit 1
- 80 Damon Rd Unit Spacious Newly Renovated
- 17 Linden St Unit 2-bed 1-b
- 22 Highland Ave
- 73 Barrett St
- 13 Cherry St Unit 13 Cherry Street
- 312-380 Hatfield St
- 103 Crescent St Unit 1
- 125 State St
- 11 Kingsley Ave Unit 11
- 98 Main St Unit 2nd Fl
- 4 Center Ct Unit Noho Nest
- 23 Randolph Place Unit 202
- 23 N Maple St
- 36 N Maple St
- 12 Fruit St Unit Main House
- 35 Pilgrim Dr
- 401 Russell St
- 36 Greenleaves Dr
