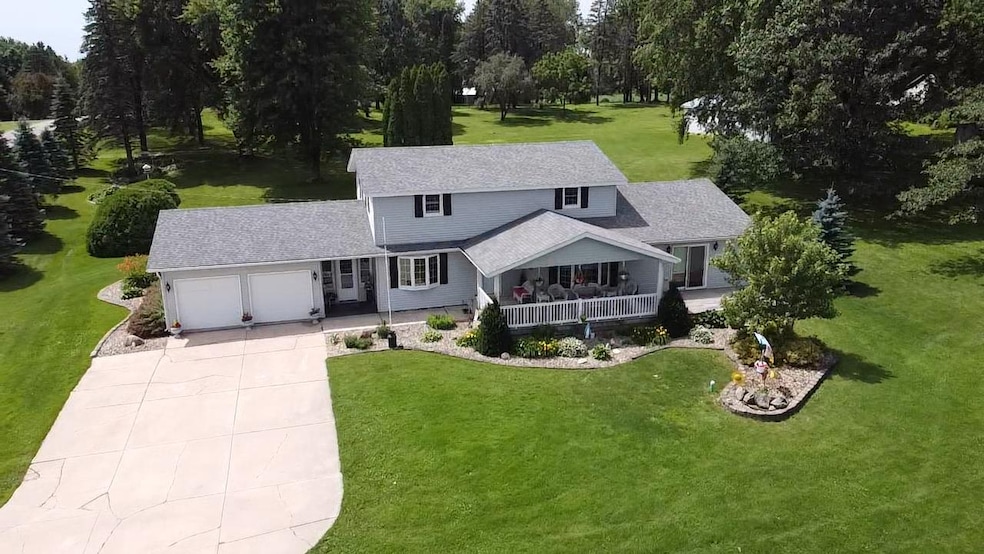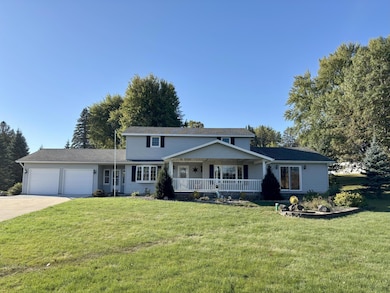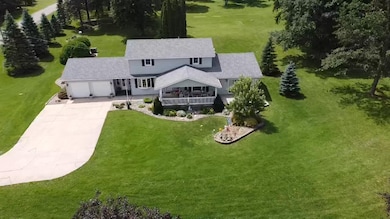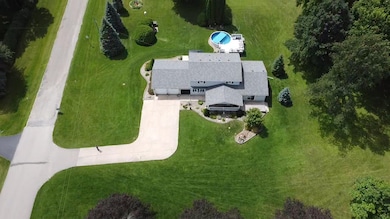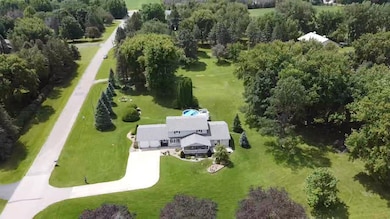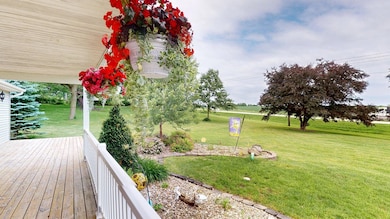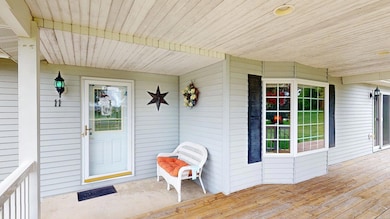Estimated payment $3,482/month
Highlights
- Above Ground Pool
- 130,680 Sq Ft lot
- Workshop
- Byron Intermediate School Rated A-
- No HOA
- 2 Car Attached Garage
About This Home
This is a contractors dream home on your own private slice of country living just outside the city! This spacious two-story home sits on 3 acres less than a mile from Byron schools. It offers over 2,000 finished square feet with room to finish the basement. Inside, you'll find four generously sized bedrooms—all on the upper level—ideal for keeping everyone together while still offering plenty of personal space. The heated bathroom floor will keep your toes warm in the winter. The main level features a formal dining room with multiple gathering areas and a massive addition that's perfect for entertaining. The attached two-car garage connects through a large breezeway, giving you a convenient and practical entry point year-round. Step out back and enjoy the deck and above-ground heated pool, surrounded by mature trees and peaceful views. Don't worry about gravel roads here. This property includes two separate driveways, one that leads to a 1,456 sq ft pole barn, ready for equipment, toys, or workshop space. Additional updates include a new roof (less than 2 years old), brand new water heater, and a freshly refinished driveway. New Septic System to be installed for new buyers. If you’re looking for land, privacy, and a home that’s built to grow with you, this one is worth a look.
Home Details
Home Type
- Single Family
Est. Annual Taxes
- $6,294
Year Built
- Built in 1965
Lot Details
- 3 Acre Lot
- Lot Dimensions are 436x299
- Many Trees
Parking
- 2 Car Attached Garage
Home Design
- Steel Siding
Interior Spaces
- 2,861 Sq Ft Home
- 2-Story Property
- Gas Fireplace
- Family Room
- Living Room
- Dining Room
- Workshop
Kitchen
- Microwave
- Dishwasher
Bedrooms and Bathrooms
- 4 Bedrooms
Laundry
- Dryer
- Washer
Unfinished Basement
- Basement Fills Entire Space Under The House
- Sump Pump
Pool
- Above Ground Pool
Utilities
- Forced Air Heating and Cooling System
- Well
- Electric Water Heater
- Septic System
Community Details
- No Home Owners Association
- Willow Run 1St Sub Subdivision
Listing and Financial Details
- Assessor Parcel Number 650411044304
Map
Home Values in the Area
Average Home Value in this Area
Tax History
| Year | Tax Paid | Tax Assessment Tax Assessment Total Assessment is a certain percentage of the fair market value that is determined by local assessors to be the total taxable value of land and additions on the property. | Land | Improvement |
|---|---|---|---|---|
| 2024 | $6,536 | $519,100 | $85,000 | $434,100 |
| 2023 | $6,294 | $511,700 | $85,000 | $426,700 |
| 2022 | $5,668 | $428,600 | $85,000 | $343,600 |
| 2021 | $4,902 | $383,000 | $85,000 | $298,000 |
| 2020 | $5,000 | $359,800 | $85,000 | $274,800 |
| 2019 | $4,496 | $355,600 | $85,000 | $270,600 |
| 2018 | $4,274 | $313,900 | $70,000 | $243,900 |
| 2017 | $4,156 | $301,000 | $70,000 | $231,000 |
| 2016 | $3,292 | $279,300 | $67,300 | $212,000 |
| 2015 | $3,156 | $260,100 | $66,700 | $193,400 |
| 2014 | $3,080 | $254,400 | $61,800 | $192,600 |
| 2012 | -- | $269,600 | $62,252 | $207,348 |
Property History
| Date | Event | Price | List to Sale | Price per Sq Ft |
|---|---|---|---|---|
| 10/09/2025 10/09/25 | Price Changed | $559,900 | -3.4% | $196 / Sq Ft |
| 08/23/2025 08/23/25 | Price Changed | $579,900 | -3.3% | $203 / Sq Ft |
| 06/23/2025 06/23/25 | For Sale | $599,900 | -- | $210 / Sq Ft |
Source: NorthstarMLS
MLS Number: 6742212
APN: 65.04.11.044304
- 1816 Robinson Ln NE
- XXXX Cty Road 3 SW
- 1775 4th St NE
- 1847 4th St NE
- 1799 4th St NE
- 1802 NE Robinson Ln
- 1470 4th St NE
- 1877 Robinson Ln
- 1830 Brandt Dr NE
- 1824 Brandt Dr NE
- 1812 Brandt Dr NE
- xxx 4th St NE
- 1826 (L15,B2) 4th St NE
- 1720 (L1,B2) 4th St NE
- 1890 (L19,B2) 4th St NE
- 1756 (L4,B2) 4th St NE
- 1805 Brandt Dr NE
- 1806 Brandt Dr NE
- 1421 Tunbridge Place NE
- 1884 Ashley Dr NE
- 308 9th Ave NE
- 692 Stone Haven Dr
- 739 Valley View Ct NE
- 1103 4th St NW
- 4333 10th St NW
- 4333 10 St NW
- 2127 Preserve Dr NW
- 957 NW Pendant Ln
- 4275 Heritage Place NW
- 2257 Jordyn Rd NW
- 5072 Cannon Ln NW
- 4626 35 St NW
- 3282 Portage Cir NW
- 4871 Pines View Place NW
- 5409 King Arthur Dr NW
- 3250 Avalon Cove Ln NW
- 3955 Superior Dr NW
- 4320 Marigold Place NW
- 3745 Technology Dr NW
- 5340 NW 56th St
