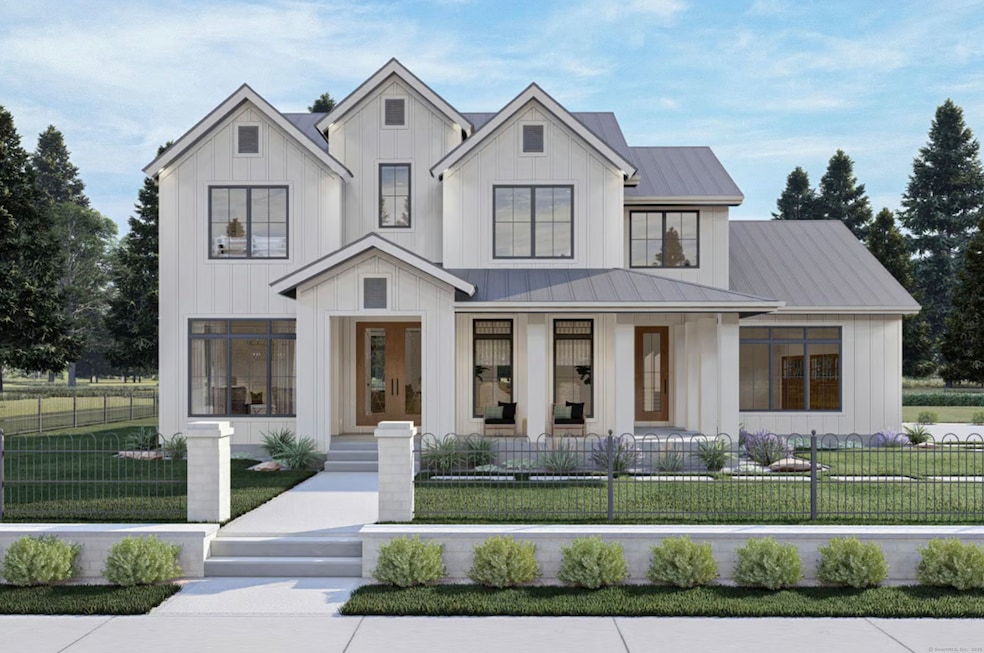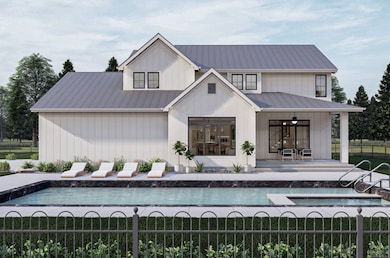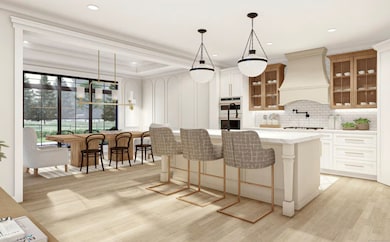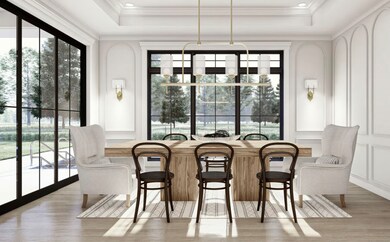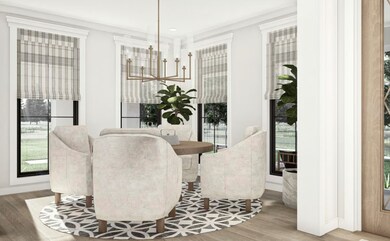11 White Birch Ln Middlebury, CT 06762
Estimated payment $6,299/month
Highlights
- 1.68 Acre Lot
- Contemporary Architecture
- 1 Fireplace
- Pomperaug Regional High School Rated A-
- Attic
- Central Air
About This Home
Welcome to 11 White Birch Lane - a rare opportunity to create your ideal home in one of Middlebury's most desirable neighborhoods. This to-be-built, customizable residence will offer 4 spacious bedrooms, 4.1 luxurious baths, a 3-car garage, and an open-concept layout designed for modern living. From the beautiful hardwood floors and stunning kitchen island to the generous allowances for tile & stone, appliances, lighting, and more-you'll have the freedom to personalize every detail to match your vision, including paint colors, fixtures, and finishes. Perfectly positioned for convenience, this home sits just minutes from I-84, Route 63, and Route 64, providing easy commuting access to major destinations. Enjoy the best of the area with nearby attractions like Lake Quassapaug, Quassy Amusement & Waterpark, and the scenic Larkin State Park Trail. Indulge in a variety of local dining favorites including Vyne Restaurant & Bar, 1754 House, Brewbury Kitchen & Tap, and the award-winning Local Gourmet Cafe. Don't miss your chance to own a custom-built home with close proximity to nature, dining, and top commuter routes. Schedule an appointment now to meet with the Builder and start designing your dream home today!
Home Details
Home Type
- Single Family
Year Built
- Built in 2025
Parking
- 3 Car Garage
Home Design
- Home to be built
- Contemporary Architecture
- Modern Architecture
- Concrete Foundation
- Frame Construction
- Asphalt Shingled Roof
- Vinyl Siding
Interior Spaces
- 3,000 Sq Ft Home
- 1 Fireplace
- Unfinished Basement
- Basement Fills Entire Space Under The House
- Attic or Crawl Hatchway Insulated
- Laundry on upper level
Bedrooms and Bathrooms
- 4 Bedrooms
Schools
- Long Meadow Elementary School
- Pomperaug High School
Utilities
- Central Air
- Heating System Uses Propane
- Private Company Owned Well
- Propane Water Heater
- Fuel Tank Located in Ground
Additional Features
- 1.68 Acre Lot
- Property is near a golf course
Map
Home Values in the Area
Average Home Value in this Area
Property History
| Date | Event | Price | Change | Sq Ft Price |
|---|---|---|---|---|
| 05/07/2025 05/07/25 | For Sale | $999,500 | -- | $333 / Sq Ft |
Source: SmartMLS
MLS Number: 24094124
- 7 White Birch Ln
- 4 White Birch Ln
- 18 Deer Run Rd
- 14 Deer Run Rd
- 19 Deer Run Rd
- 440 Lake Shore Dr
- 15 Hunting Ridge Rd
- 11 Hunting Ridge Rd
- 3 Hunting Ridge Rd
- 6 Deer Run Rd
- 2 Deer Run Rd
- 28 Hunting Ridge Rd
- 23 Caveson Ct Unit 23
- 8 Kimberwick Ct
- 6 Pommel Ln Unit 6
- 541 Benson Rd
- 1 Independence Cir
- 39 Independence Cir
- 6 Brookside Dr
- 76 Towantic Hill Rd
- 8 Dogwood Ct
- 117 Hurley Rd
- 2 Dogwood Ct
- 21 Greenbriar Rd
- 617 Millville Ave Unit 8-3
- 56 Wedgewood Dr
- 597 Millville Ave
- 35 Highpoint Rd
- 8 Burma Rd Unit 2
- 1035 Southford Rd Unit 2
- 382 Quinn St
- 151 Andrew Ave
- 112 W Lake Rd Unit D4
- 55 Lantern Park Dr Unit 7
- 23 Dunn Ave
- 8 Cliff St
- 38 Highland Ave
- 157 Rubber Ave
- 141 Millville Ave
- 11 Southview St Unit 3
