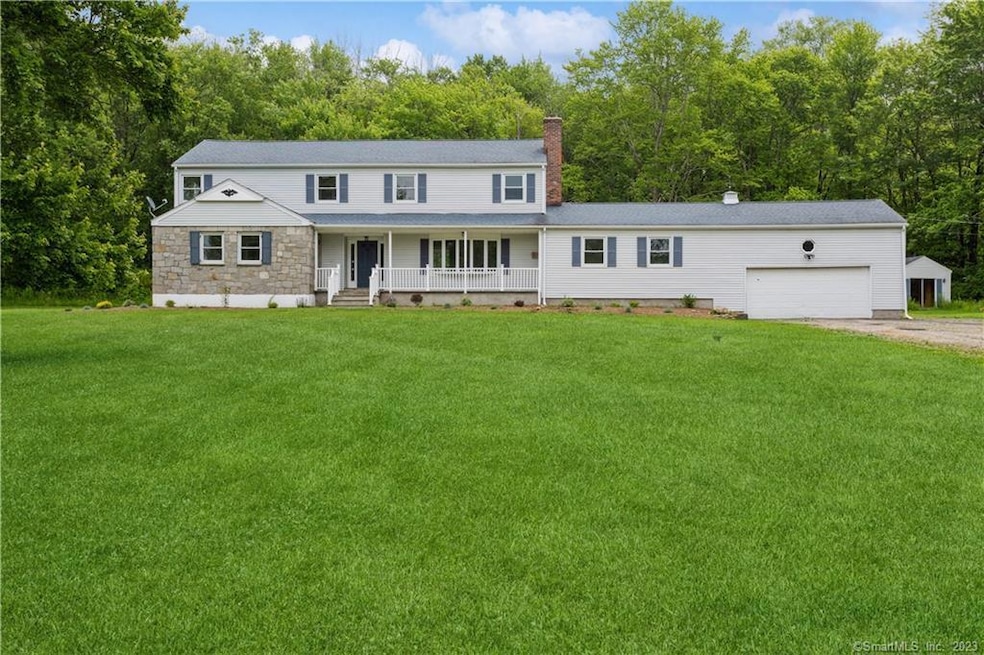
11 Wieting Rd New Milford, CT 06776
5
Beds
3
Baths
3,210
Sq Ft
2.13
Acres
Highlights
- 2.13 Acre Lot
- Attic
- Shed
- Colonial Architecture
- 1 Fireplace
- Baseboard Heating
About This Home
As of June 2024This Fannie Mae colonial is a fully remodeled 5 bedroom home with main level den/office 3 full bath ,over 2 acres of flat private land. 2 staircases. Huge eat in kitchen, separate dining room, Living room with fireplace. Vaulted Great room. 2 car attached garage. Massive main suite with full bath, walk in closet and private balcony. New kitchen with Granite tops and stainless appliances.
Home Details
Home Type
- Single Family
Est. Annual Taxes
- $8,159
Year Built
- Built in 1959
Lot Details
- 2.13 Acre Lot
- Open Lot
- Property is zoned R80
Parking
- 2 Car Garage
Home Design
- Colonial Architecture
- Concrete Foundation
- Frame Construction
- Asphalt Shingled Roof
- Vinyl Siding
Interior Spaces
- 3,210 Sq Ft Home
- 1 Fireplace
- Basement Fills Entire Space Under The House
- Pull Down Stairs to Attic
- Laundry on main level
Kitchen
- Oven or Range
- Microwave
- Dishwasher
Bedrooms and Bathrooms
- 5 Bedrooms
- 3 Full Bathrooms
Outdoor Features
- Shed
Utilities
- Baseboard Heating
- Heating System Uses Oil
- Heating System Uses Oil Above Ground
- Private Company Owned Well
- Electric Water Heater
Listing and Financial Details
- Assessor Parcel Number 1878026
Ownership History
Date
Name
Owned For
Owner Type
Purchase Details
Closed on
Feb 20, 2024
Sold by
Federal Natl Mtg Assn
Bought by
Branco Jordan and Grant Alexandra
Total Days on Market
218
Current Estimated Value
Purchase Details
Closed on
Feb 10, 2020
Sold by
Quicken Loans Inc
Bought by
Federal National Mortgage Association
Map
Create a Home Valuation Report for This Property
The Home Valuation Report is an in-depth analysis detailing your home's value as well as a comparison with similar homes in the area
Similar Homes in New Milford, CT
Home Values in the Area
Average Home Value in this Area
Purchase History
| Date | Type | Sale Price | Title Company |
|---|---|---|---|
| Warranty Deed | $531,500 | None Available | |
| Quit Claim Deed | -- | None Available |
Source: Public Records
Mortgage History
| Date | Status | Loan Amount | Loan Type |
|---|---|---|---|
| Previous Owner | $56,900 | No Value Available | |
| Previous Owner | $20,500 | No Value Available | |
| Previous Owner | $270,000 | No Value Available | |
| Previous Owner | $315,200 | No Value Available |
Source: Public Records
Property History
| Date | Event | Price | Change | Sq Ft Price |
|---|---|---|---|---|
| 06/28/2024 06/28/24 | Sold | $531,500 | -3.3% | $166 / Sq Ft |
| 02/02/2024 02/02/24 | Pending | -- | -- | -- |
| 01/26/2024 01/26/24 | Price Changed | $549,900 | -3.5% | $171 / Sq Ft |
| 01/04/2024 01/04/24 | Price Changed | $569,900 | -1.7% | $178 / Sq Ft |
| 11/21/2023 11/21/23 | Price Changed | $579,900 | -1.7% | $181 / Sq Ft |
| 10/18/2023 10/18/23 | Price Changed | $589,900 | -4.1% | $184 / Sq Ft |
| 10/09/2023 10/09/23 | Price Changed | $614,900 | -1.6% | $192 / Sq Ft |
| 08/29/2023 08/29/23 | Price Changed | $624,900 | -2.3% | $195 / Sq Ft |
| 07/29/2023 07/29/23 | Price Changed | $639,900 | -5.2% | $199 / Sq Ft |
| 06/29/2023 06/29/23 | For Sale | $674,900 | -- | $210 / Sq Ft |
Source: SmartMLS
Tax History
| Year | Tax Paid | Tax Assessment Tax Assessment Total Assessment is a certain percentage of the fair market value that is determined by local assessors to be the total taxable value of land and additions on the property. | Land | Improvement |
|---|---|---|---|---|
| 2024 | $8,537 | $286,770 | $55,140 | $231,630 |
| 2023 | $7,140 | $246,380 | $55,140 | $191,240 |
| 2022 | $6,985 | $246,380 | $55,140 | $191,240 |
| 2021 | $6,891 | $246,380 | $55,140 | $191,240 |
| 2020 | $6,994 | $243,880 | $61,180 | $182,700 |
| 2019 | $6,999 | $243,880 | $61,180 | $182,700 |
| 2018 | $6,870 | $243,880 | $61,180 | $182,700 |
| 2017 | $6,646 | $243,880 | $61,180 | $182,700 |
| 2016 | $6,529 | $243,880 | $61,180 | $182,700 |
| 2015 | $6,524 | $243,880 | $61,180 | $182,700 |
| 2014 | $6,414 | $243,880 | $61,180 | $182,700 |
Source: Public Records
Source: SmartMLS
MLS Number: 170580901
APN: NMIL-000081-000000-000004
Nearby Homes
- 27 Wieting Rd
- 15 Tory Ln
- 10 Powder Horn Ln
- 7 Hearthstone Terrace
- 158 Popple Swamp Rd
- 83 Scofield Hill Rd
- 429 Chestnut Land Rd
- 14 Walker Brook Rd S
- 93 Quarry Ridge Rd Unit 93
- 34 Quarry Ridge Rd Unit 34
- 60 Mygatt Rd
- 196 Baldwin Hill Rd
- 18 Mcnulty Dr
- 26 Winston Dr
- 237 Baldwin Hill Rd
- 14 Church Hill Rd
- 164 Calhoun St
- 31 Buckingham Rd
- 43 Cook St
- 15 Harmony Trail
