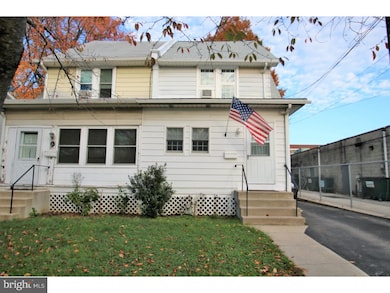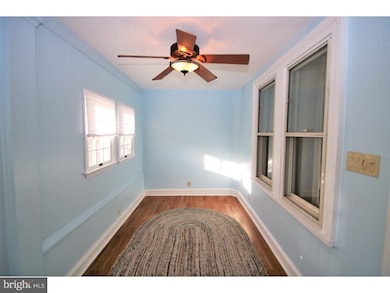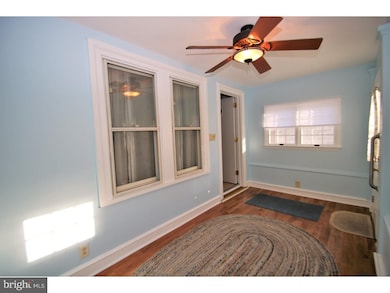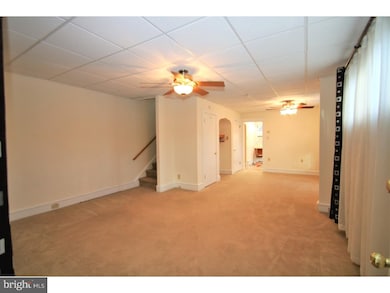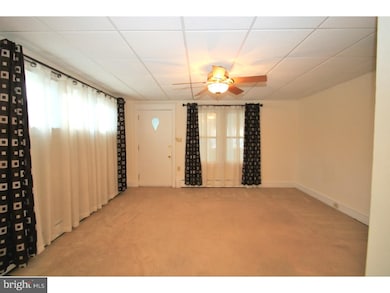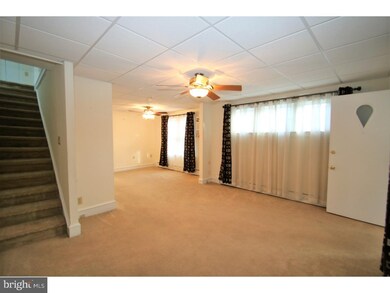
11 Wildwood Ave Lansdowne, PA 19050
Estimated Value: $232,000 - $238,980
Highlights
- Colonial Architecture
- 4-minute walk to Fernwood-Yeadon
- Attic
- Deck
- Wood Flooring
- No HOA
About This Home
As of January 2019SOMETHING SPECIAL! This 1525 sq ft twin is really PACKED WITH PIZZAZ!The seller has spared no expense with the many upgrades throughout!Here are some of the wonderful amenities:large back deck,2-zone heat,3 yr young roof by Impriano,private d/way with brand new apron for 2+ cars,& lots of window AC's built right into the fabulous custom vinyl windows T/O.There is a wall AC in the DR as well.Many room lights & CF's on dimmer switches too! More than enough outlets in each room.(2)100 amp electric boxes-and much,much more!Great room colors.Many rooms are neutrally carpeted (just cleaned) over hw or pine flrs.Enter this home via the steel door with arched window to the heated,enclosed front porch,complete w/engineered wood floors,2 sets of newer wood windows & blue walls.You can see the open floor plan LR & DR through the two replacement windows on the porch.Three Anderson casements adorn the side wall of the LR.In the DR are 2 closets w/top shelves & an alcove in between wired for a computer station.CF/chandelier and a double window too.The modern drapes stay.The newer kitchen(2006)features neutral flr tile,a 2-tone tumbled marble b/splash,under counter lights,soffit lts over the rectangular s/s sink w/filtered water spigot,3 ceiling lts, CF,window AC,2 lazy susans,Durastone c/tops,BI microwave,stove,medium maple cabinets with open shelving & a long pantry next to the fridge w/icemaker.On the way to the back steel exit door,take 2 steps up to the large,shelved pantry.Off the kitchen is a newer PR w/high toilet,oak vanity sink w/marble look top and triple med cab/mirror w/4-lt bar above,newer privacy window.Upstairs are 3 good-sized BR's(one w/ h/h closets)& an upgraded hall bath that boasts neutral CT on the walls & flr,a curved shower rod,hand held faucet,pedistal sink,a cabinet over the toilet and a 3-paneled, mirrored medicine cabinet w/3-lt bar on top.The heated 4th BR/multi-use space on the 3rd flr has Bessler stairs to the attic space,a Regency CF,lots of closets,painted plank flooring & an alcove.The unfinished bsmt boasts a steel door to the back yd.Check out the Bradford White hot wtr htr and Weil McLain heater,newer laundry tub,& glass block windows.In the fenced yd is a huge cherry stained deck(canopy included)w/2 sets of steps that do to the yd & d/way.There is a sensor light above.The barnboard shed comes complete w/ shutters,window boxes and cross buck doors. Walk to train, bus lines,eateries & shops.FREE HOME WARRANTY!Quite the find!
Last Agent to Sell the Property
Keller Williams Real Estate - Media License #RS194186L Listed on: 11/19/2018

Townhouse Details
Home Type
- Townhome
Year Built
- Built in 1915
Lot Details
- 3,006 Sq Ft Lot
- Lot Dimensions are 25x120
- Back and Front Yard
- Property is in good condition
Home Design
- Semi-Detached or Twin Home
- Colonial Architecture
- Traditional Architecture
- Flat Roof Shape
- Shingle Roof
- Aluminum Siding
- Vinyl Siding
- Concrete Perimeter Foundation
- Stucco
Interior Spaces
- 1,525 Sq Ft Home
- Property has 2.5 Levels
- Ceiling Fan
- Replacement Windows
- Living Room
- Dining Room
- Attic
Kitchen
- Self-Cleaning Oven
- Built-In Microwave
Flooring
- Wood
- Wall to Wall Carpet
- Tile or Brick
- Vinyl
Bedrooms and Bathrooms
- 4 Bedrooms
- En-Suite Primary Bedroom
Unfinished Basement
- Basement Fills Entire Space Under The House
- Laundry in Basement
Parking
- 2 Open Parking Spaces
- 2 Parking Spaces
- Private Parking
- Driveway
- On-Street Parking
Outdoor Features
- Deck
- Exterior Lighting
- Shed
- Porch
Schools
- Penn Wood High School
Utilities
- Cooling System Mounted In Outer Wall Opening
- Zoned Heating
- Radiator
- Heating System Uses Oil
- Baseboard Heating
- Hot Water Heating System
- 200+ Amp Service
- Electric Water Heater
- Cable TV Available
Additional Features
- Mobility Improvements
- Energy-Efficient Windows
Community Details
- No Home Owners Association
- Fernwood Subdivision
Listing and Financial Details
- Tax Lot 654-000
- Assessor Parcel Number 17-00-00846-00
Ownership History
Purchase Details
Home Financials for this Owner
Home Financials are based on the most recent Mortgage that was taken out on this home.Purchase Details
Similar Homes in Lansdowne, PA
Home Values in the Area
Average Home Value in this Area
Purchase History
| Date | Buyer | Sale Price | Title Company |
|---|---|---|---|
| Lee Naomi | $117,000 | None Available | |
| Petry Michael J | -- | -- |
Mortgage History
| Date | Status | Borrower | Loan Amount |
|---|---|---|---|
| Previous Owner | Lee Naomi | $105,300 | |
| Previous Owner | Petry Michael J | $50,000 |
Property History
| Date | Event | Price | Change | Sq Ft Price |
|---|---|---|---|---|
| 01/17/2019 01/17/19 | Sold | $117,000 | +1.8% | $77 / Sq Ft |
| 11/25/2018 11/25/18 | Pending | -- | -- | -- |
| 11/19/2018 11/19/18 | For Sale | $114,977 | -- | $75 / Sq Ft |
Tax History Compared to Growth
Tax History
| Year | Tax Paid | Tax Assessment Tax Assessment Total Assessment is a certain percentage of the fair market value that is determined by local assessors to be the total taxable value of land and additions on the property. | Land | Improvement |
|---|---|---|---|---|
| 2024 | $5,041 | $117,980 | $44,380 | $73,600 |
| 2023 | $3,769 | $117,980 | $44,380 | $73,600 |
| 2022 | $4,547 | $117,980 | $44,380 | $73,600 |
| 2021 | $6,779 | $117,980 | $44,380 | $73,600 |
| 2020 | $3,827 | $58,110 | $19,200 | $38,910 |
| 2019 | $3,763 | $58,110 | $19,200 | $38,910 |
| 2018 | $3,714 | $58,110 | $0 | $0 |
| 2017 | $3,524 | $58,110 | $0 | $0 |
| 2016 | $319 | $58,110 | $0 | $0 |
| 2015 | $325 | $58,110 | $0 | $0 |
| 2014 | $325 | $58,110 | $0 | $0 |
Agents Affiliated with this Home
-
Maureen Ingelsby

Seller's Agent in 2019
Maureen Ingelsby
Keller Williams Real Estate - Media
(610) 574-6203
90 Total Sales
-
Rizwana Afzali

Buyer's Agent in 2019
Rizwana Afzali
EXP Realty, LLC
(215) 767-8901
24 Total Sales
Map
Source: Bright MLS
MLS Number: PADE118256
APN: 17-00-00846-00
- 5 Oxford Ave
- 919 Pembroke Ave
- 116 Wildwood Ave
- 435 Bonsall Ave
- 121 Penn Blvd
- 430 Holly Rd
- 152 Wildwood Ave
- 433 Cypress St
- 7124 Seaford Rd
- 205 Lewis Ave
- 7123 Seaford Rd
- 238 Wynnewood Ave
- 7000 Greenwood Ave
- 253 Lexington Ave
- 209 E Greenwood Ave
- 319 E Essex Ave
- 7130 Clinton Rd
- 317 E Essex Ave
- 7112 Clinton Rd
- 7050 Clinton Rd
- 11 Wildwood Ave
- 13 Wildwood Ave
- 15 Wildwood Ave
- 927 E Baltimore Ave
- 21 Wildwood Ave
- 14 Beverly Ave
- 16 Beverly Ave
- 957 E Baltimore Ave
- 18 Beverly Ave
- 913 E Baltimore Ave
- 23 Wildwood Ave
- 20 Beverly Ave
- 831 E Baltimore Ave
- 12 Wildwood Ave
- 24 Beverly Ave
- 8 Beverly Ave
- 27 Wildwood Ave
- 20 Wildwood Ave
- 823 E Baltimore Ave Unit 2ND FL
- 823 E Baltimore Ave

